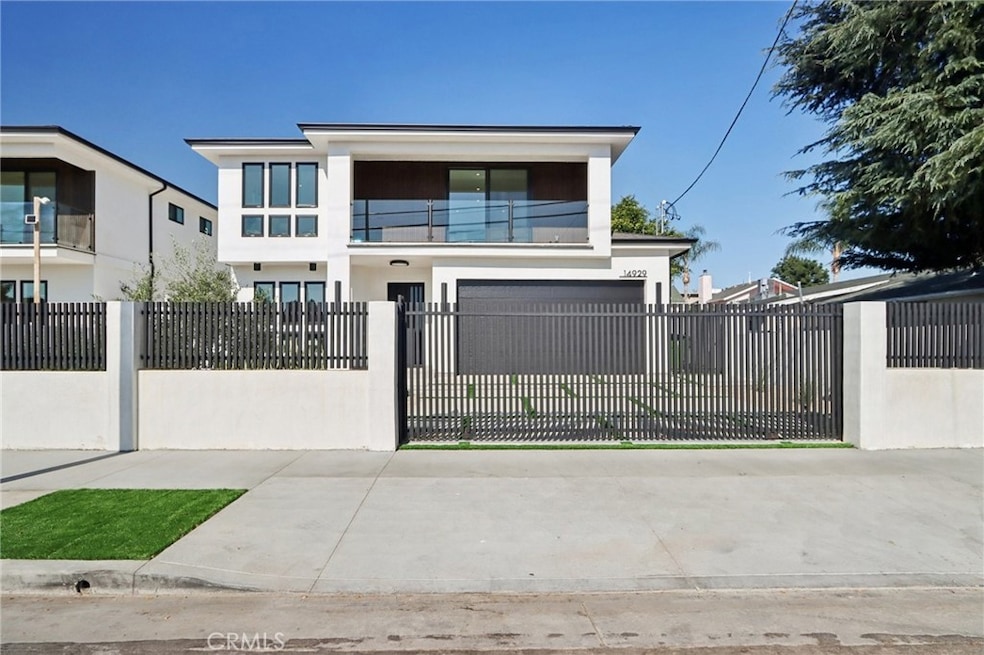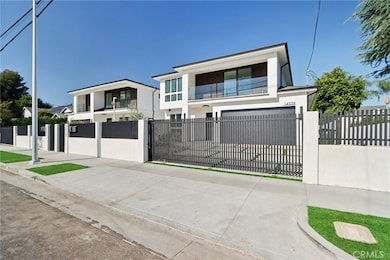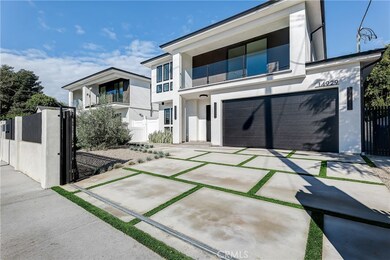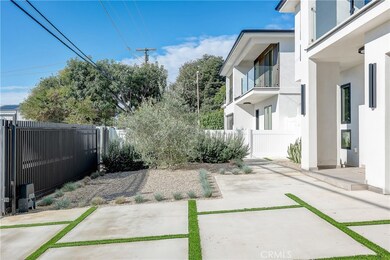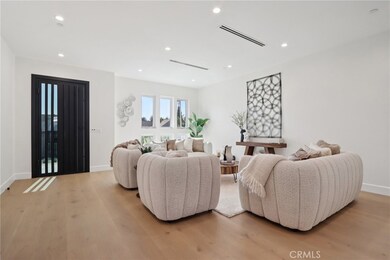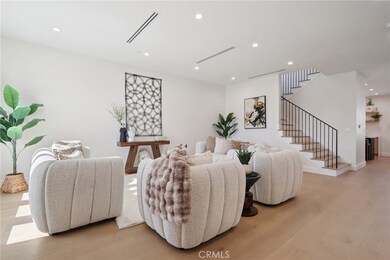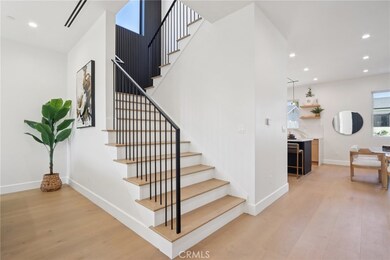14929 Vose St Van Nuys, CA 91405
Estimated payment $15,671/month
Highlights
- New Construction
- Primary Bedroom Suite
- Wood Flooring
- Van Nuys High School Rated A
- Contemporary Architecture
- Main Floor Bedroom
About This Home
Step inside this spectacular newly built residence and ADU perfect for generational living and offering ample space for both families. The main house spans 2,450 square feet on two levels and consists of 5-bedrooms and 5-bathrooms. The home boasts high ceilings, oak wood floors, custom kitchen with oak cabinetry, premium appliances, quartz countertops, a wonderfully sized island, a walk-in pantry, and dining quarters. On the first floor you will also find an ensuite bedroom, a tastefully designed powder room for your guests and the living room beaming with natural sunlight. On the second floor, there are 4 additional bedrooms, three being ensuite bedrooms and a large-sized laundry room with cabinets plus extra storage closets in the hallway to store more items. The main house also has an attached garage with epoxy floors and cabinets. As you step outside to the backyard, you’ll find a lushly landscaped lawn, covered patio and room to add an outdoor BBQ area. At the end of the lot, is a 1,200 square foot ADU which includes 3 bedrooms and 2 bathrooms. Offering ample privacy and space, the home is ideal for a multigenerational living or for additional income. Featuring meticulous craftsmanship the home is a product of 2+ years of design and construction built on a 8,900 square foot lot.
Property is located in Central Van Nuys with a close proximity to shops and restaurants.
Listing Agent
Pinnacle Estate Properties Brokerage Phone: 747-900-3116 License #01834214 Listed on: 11/20/2025

Co-Listing Agent
Pinnacle Estate Properties Brokerage Phone: 747-900-3116 License #01276434
Home Details
Home Type
- Single Family
Est. Annual Taxes
- $8,269
Year Built
- Built in 2025 | New Construction
Lot Details
- 8,868 Sq Ft Lot
- Wrought Iron Fence
- Vinyl Fence
- Brick Fence
- Landscaped
- Front and Back Yard Sprinklers
- Lawn
- Back and Front Yard
Parking
- 2 Car Attached Garage
- Two Garage Doors
- Driveway
- Automatic Gate
- On-Street Parking
Home Design
- Contemporary Architecture
- Modern Architecture
- Entry on the 1st floor
- Slab Foundation
- Shingle Roof
- Copper Plumbing
Interior Spaces
- 3,588 Sq Ft Home
- 2-Story Property
- High Ceiling
- Ceiling Fan
- Recessed Lighting
- Double Pane Windows
- Casement Windows
- Living Room
Kitchen
- Eat-In Kitchen
- Breakfast Bar
- Walk-In Pantry
- Six Burner Stove
- Gas Range
- Range Hood
- Microwave
- Dishwasher
- Kitchen Island
- Quartz Countertops
- Pots and Pans Drawers
- Built-In Trash or Recycling Cabinet
- Self-Closing Drawers and Cabinet Doors
- Trash Compactor
- Disposal
Flooring
- Wood
- Tile
Bedrooms and Bathrooms
- 8 Bedrooms | 1 Main Level Bedroom
- Primary Bedroom Suite
- Walk-In Closet
- Bathroom on Main Level
- Dual Sinks
- Bathtub with Shower
- Walk-in Shower
- Exhaust Fan In Bathroom
Laundry
- Laundry Room
- Laundry on upper level
- Dryer
- Washer
Home Security
- Carbon Monoxide Detectors
- Fire and Smoke Detector
- Fire Sprinkler System
Outdoor Features
- Balcony
- Covered Patio or Porch
- Exterior Lighting
- Rain Gutters
Additional Homes
- Two Homes on a Lot
Schools
- Columbus Elementary School
- Van Nuys Middle School
- Van Nuys High School
Utilities
- Central Heating and Cooling System
- Overhead Utilities
- 220 Volts in Garage
- Tankless Water Heater
- Gas Water Heater
Community Details
- No Home Owners Association
Listing and Financial Details
- Tax Lot B
- Tax Tract Number 13
- Assessor Parcel Number 2220006076
- $150 per year additional tax assessments
Map
Home Values in the Area
Average Home Value in this Area
Tax History
| Year | Tax Paid | Tax Assessment Tax Assessment Total Assessment is a certain percentage of the fair market value that is determined by local assessors to be the total taxable value of land and additions on the property. | Land | Improvement |
|---|---|---|---|---|
| 2021 | $8,269 | $674,272 | $650,426 | $23,846 |
| 2019 | $8,297 | $660,000 | $528,000 | $132,000 |
| 2018 | $8,193 | $660,000 | $528,000 | $132,000 |
| 2016 | $7,327 | $591,800 | $473,400 | $118,400 |
| 2015 | $6,532 | $525,000 | $420,000 | $105,000 |
| 2014 | $6,690 | $525,000 | $420,000 | $105,000 |
Property History
| Date | Event | Price | List to Sale | Price per Sq Ft |
|---|---|---|---|---|
| 11/20/2025 11/20/25 | For Sale | $2,495,000 | -- | $695 / Sq Ft |
Purchase History
| Date | Type | Sale Price | Title Company |
|---|---|---|---|
| Warranty Deed | -- | None Available | |
| Warranty Deed | -- | American Coast Title Company | |
| Warranty Deed | -- | American Coast Title Company | |
| Warranty Deed | $670,000 | Ticor Title | |
| Warranty Deed | -- | -- | |
| Warranty Deed | -- | -- | |
| Warranty Deed | -- | Gateway Title Company | |
| Warranty Deed | -- | Old Republic Title Company | |
| Warranty Deed | -- | -- | |
| Warranty Deed | -- | -- | |
| Warranty Deed | -- | Chicago Title Co | |
| Warranty Deed | -- | California Counties Title Co |
Mortgage History
| Date | Status | Loan Amount | Loan Type |
|---|---|---|---|
| Previous Owner | $407,711 | New Conventional | |
| Previous Owner | $417,000 | Purchase Money Mortgage | |
| Previous Owner | $480,000 | Purchase Money Mortgage | |
| Previous Owner | $376,000 | Purchase Money Mortgage | |
| Previous Owner | $110,000 | Purchase Money Mortgage | |
| Previous Owner | $116,800 | Purchase Money Mortgage |
Source: California Regional Multiple Listing Service (CRMLS)
MLS Number: SR25262644
APN: 2220-006-071
- 15065 Vose St
- 14937 Sherman Way Unit 7
- 15015 Sherman Way Unit 314
- 15050 Sherman Way Unit 190
- 14839 Sherman Way
- 7117 Kester Ave
- 15053 Sherman Way Unit A
- 6840 Kester Ave
- 7056 Natick Ave
- 15033 Hartland St
- 14729 Sherman Way
- 14930 Leadwell St
- 15155 Sherman Way Unit 14
- 14661 Sherman Way
- 14719 Wyandotte St
- 6842 Cedros Ave
- 6903 Halbrent Ave
- 14748 Valerio St
- 14541 Hart St
- 14720 Valerio St
- 14960 Sherman Way
- 7044 Bevis Ave
- 7058 Willis Ave
- 6910 Kester Ave
- 15005 Sherman Way
- 14839 Sherman Way Unit 12
- 14839 Sherman Way Unit 6
- 15011 Hartland St Unit 15011
- 15114 Sherman Way
- 14918 Wyandotte St
- 15061 Sherman Way Unit A
- 15105 Sherman Way
- 15154 Enadia Way
- 6848 Willis Ave
- 14660 Gault St
- 7310 Kester Ave
- 14731 Sherman Way
- 14849 Vanowen St
- 7245 Baek Ct
- 15155 Sherman Way Unit 52
