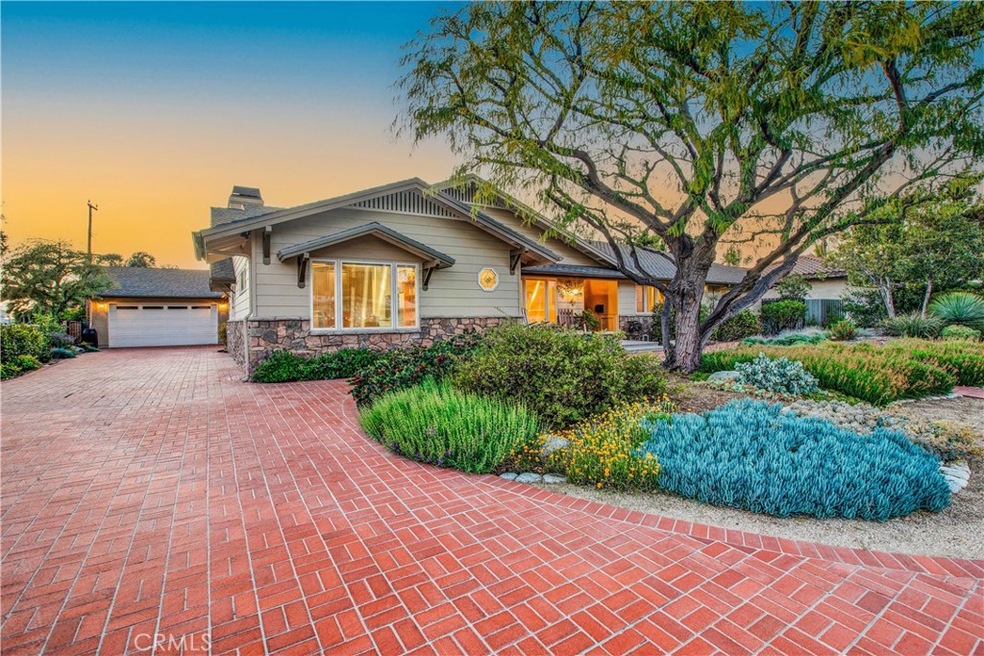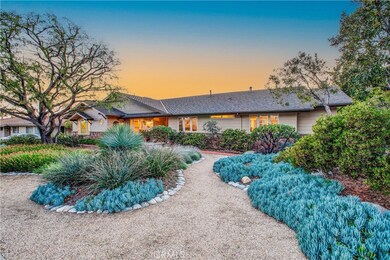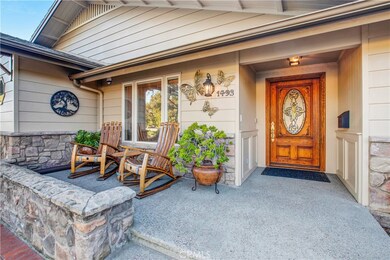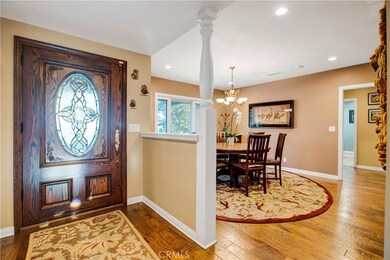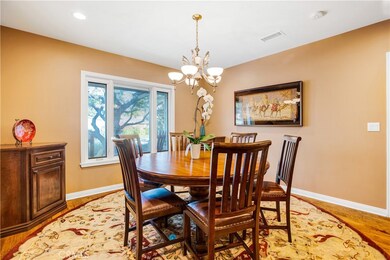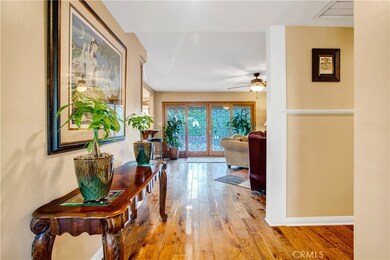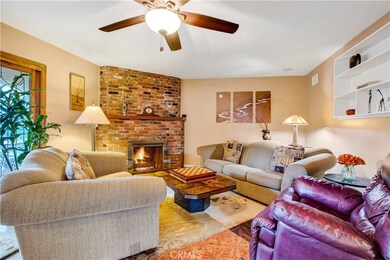
1493 Lafayette Rd Claremont, CA 91711
Towne Ranch NeighborhoodEstimated Value: $1,511,000 - $1,723,000
Highlights
- Detached Guest House
- In Ground Pool
- Open Floorplan
- Condit Elementary School Rated A
- Updated Kitchen
- Craftsman Architecture
About This Home
As of May 2024PREMIER TOWNE RANCH SHOWCASE HOME WITH GUEST HOUSE. This exceptional residence also offers a rare multigenerational floor plan. As you approach, a majestic mesquite tree graces the front yard, welcoming you to this stunning abode. Crafted by Natural Earth, the front yard offers a serene escape, complemented by a charming front porch perfect for unwinding after a long day. Upon entry, decorative wood sliders offer a tantalizing glimpse of the backyard oasis, inviting you to explore further. The interior showcases engineered hardwood flooring throughout, featuring the timeless elegance of Anderson Virginia Hickory Flintlock. Entertain guests in the spacious open-plan living area, complete with two gas fireplaces for cozy gatherings. The gourmet kitchen is a chef's delight, boasting top grade appliances, a DCS gas cooktop with five burners, and two sinks. Skylights illuminate the large breakfast room, while a generous pantry ensures ample storage space. Retreat to the primary bedroom sanctuary, designed with meticulous attention to detail for optimal comfort and privacy. The ensuite bathroom offers a spa-like experience with a luxurious spa jetted tub, tiled shower with dual shower heads, and dual sinks. Additional highlights include a versatile bonus/playroom with Closet Factory built-ins, a study, and a convenient mudroom with a utility sink. The detached guest house offers a relaxing retreat with its own separate entrance and private bathroom. Step outside to discover the sprawling backyard paradise, featuring a lush lawn with a water-saving drip system, an in-ground garden area, and vibrant citrus trees. Entertain alfresco in the outdoor kitchen with a Lynx gas BBQ and electric oven, or bask in the sun by the large pool and spa. Practical amenities include two tankless hot water heaters, two Lennox air conditioners, smart thermostats, and a whole-house fan for energy efficiency. OWNED Solar panels and upgraded electric and plumbing ensure modern convenience and sustainability. With an oversized two-car garage equipped with built-in cabinets and ample storage attic space, this home offers both luxury and functionality. Locked gates provide added security, while the deep long driveway with ample parking spaces ensures convenience for guests. All of this conveniently close to Claremont Colleges, shopping, downtown Village, and fine K-12 schools.
Last Agent to Sell the Property
WHEELER STEFFEN SOTHEBY'S INT. Brokerage Email: geoff@geoffhamill.com License #00997900 Listed on: 04/08/2024

Co-Listed By
WHEELER STEFFEN SOTHEBY'S INT. Brokerage Email: geoff@geoffhamill.com License #02141365
Home Details
Home Type
- Single Family
Est. Annual Taxes
- $8,508
Year Built
- Built in 1959 | Remodeled
Lot Details
- 0.3 Acre Lot
- East Facing Home
- Privacy Fence
- Wood Fence
- Block Wall Fence
- Landscaped
- Rectangular Lot
- Level Lot
- Sprinkler System
- Back and Front Yard
- Density is up to 1 Unit/Acre
- Property is zoned CLRS10000*
Parking
- 2 Car Direct Access Garage
- Parking Available
- Front Facing Garage
- Single Garage Door
- Brick Driveway
Property Views
- Mountain
- Pool
Home Design
- Craftsman Architecture
- Turnkey
- Brick Exterior Construction
- Raised Foundation
- Slab Foundation
- Fire Rated Drywall
- Shingle Roof
- Composition Roof
- Wood Siding
- Pre-Cast Concrete Construction
- Partial Copper Plumbing
- Stucco
Interior Spaces
- 3,382 Sq Ft Home
- 1-Story Property
- Open Floorplan
- Wired For Sound
- Wired For Data
- Built-In Features
- Ceiling Fan
- Recessed Lighting
- Double Pane Windows
- Wood Frame Window
- Sliding Doors
- Formal Entry
- Family Room with Fireplace
- Living Room with Fireplace
- Dining Room
- Bonus Room
- Storage
- Wood Flooring
Kitchen
- Updated Kitchen
- Breakfast Bar
- Dishwasher
- Granite Countertops
- Pots and Pans Drawers
Bedrooms and Bathrooms
- 5 Bedrooms | 4 Main Level Bedrooms
- Upgraded Bathroom
- In-Law or Guest Suite
- 4 Full Bathrooms
- Granite Bathroom Countertops
- Dual Sinks
- Bathtub with Shower
- Walk-in Shower
Laundry
- Laundry Room
- 220 Volts In Laundry
Home Security
- Carbon Monoxide Detectors
- Fire and Smoke Detector
Accessible Home Design
- Doors are 32 inches wide or more
- No Interior Steps
- More Than Two Accessible Exits
Pool
- In Ground Pool
- In Ground Spa
Outdoor Features
- Covered patio or porch
- Exterior Lighting
Schools
- Condit Elementary School
- El Roble Middle School
- Claremont High School
Utilities
- Forced Air Heating and Cooling System
- Natural Gas Connected
- Private Water Source
- Phone System
- Cable TV Available
Additional Features
- Detached Guest House
- Suburban Location
Community Details
- No Home Owners Association
Listing and Financial Details
- Tax Lot 3
- Tax Tract Number 20236
- Assessor Parcel Number 8305011006
Ownership History
Purchase Details
Home Financials for this Owner
Home Financials are based on the most recent Mortgage that was taken out on this home.Purchase Details
Purchase Details
Home Financials for this Owner
Home Financials are based on the most recent Mortgage that was taken out on this home.Similar Homes in Claremont, CA
Home Values in the Area
Average Home Value in this Area
Purchase History
| Date | Buyer | Sale Price | Title Company |
|---|---|---|---|
| Kellogg Derek Russell | $1,590,000 | First American Title Company | |
| The Piibe Family 1996 Trust | -- | None Available | |
| Piibe Remy Alexander | -- | None Available | |
| Piibe Remy A | $429,000 | Fidelity Title |
Mortgage History
| Date | Status | Borrower | Loan Amount |
|---|---|---|---|
| Open | Kellogg Derek Russell | $1,272,000 | |
| Previous Owner | Piibe Remy A | $264,000 | |
| Previous Owner | Piibe Remy A | $299,000 | |
| Previous Owner | Piibe Remy A | $385,000 | |
| Previous Owner | Piibe Remy A | $0 | |
| Previous Owner | Piibe Remy A | $449,970 | |
| Previous Owner | Piibe Remy A | $300,500 | |
| Previous Owner | Piibe Remy A | $343,200 |
Property History
| Date | Event | Price | Change | Sq Ft Price |
|---|---|---|---|---|
| 05/14/2024 05/14/24 | Sold | $1,590,000 | +9.7% | $470 / Sq Ft |
| 04/20/2024 04/20/24 | Pending | -- | -- | -- |
| 04/08/2024 04/08/24 | For Sale | $1,450,000 | -- | $429 / Sq Ft |
Tax History Compared to Growth
Tax History
| Year | Tax Paid | Tax Assessment Tax Assessment Total Assessment is a certain percentage of the fair market value that is determined by local assessors to be the total taxable value of land and additions on the property. | Land | Improvement |
|---|---|---|---|---|
| 2024 | $8,508 | $659,348 | $307,387 | $351,961 |
| 2023 | $8,331 | $646,420 | $301,360 | $345,060 |
| 2022 | $8,195 | $633,746 | $295,451 | $338,295 |
| 2021 | $8,055 | $621,320 | $289,658 | $331,662 |
| 2019 | $7,691 | $602,893 | $281,067 | $321,826 |
| 2018 | $7,411 | $591,072 | $275,556 | $315,516 |
| 2016 | $6,896 | $568,121 | $264,856 | $303,265 |
| 2015 | $6,797 | $559,588 | $260,878 | $298,710 |
| 2014 | $6,746 | $548,627 | $255,768 | $292,859 |
Agents Affiliated with this Home
-
Geoff Hamill

Seller's Agent in 2024
Geoff Hamill
WHEELER STEFFEN SOTHEBY'S INT.
(909) 552-9727
15 in this area
258 Total Sales
-
Benjamin Nance

Seller Co-Listing Agent in 2024
Benjamin Nance
WHEELER STEFFEN SOTHEBY'S INT.
(909) 552-9727
2 in this area
34 Total Sales
-
Nick Abbadessa

Buyer's Agent in 2024
Nick Abbadessa
RE/MAX
(909) 292-7888
1 in this area
392 Total Sales
Map
Source: California Regional Multiple Listing Service (CRMLS)
MLS Number: CV24069289
APN: 8305-011-006
- 1607 Paine Ct
- 207 Colby Cir
- 115 Fayette Ct
- 232 Averett Ct
- 1848 N Mountain Ave
- 526 W 12th St
- 3652 Towne Park Cir
- 181 Evergreen Ln
- 465 Champlain Dr
- 1090 Foothill Blvd
- 1015 Whitman Ave
- 676 Parkwood Ln
- 1113 Yale Ave
- 1932 Chapman Rd
- 750 W 8th St
- 4053 N Towne Ave
- 700 E Foothill Blvd
- 556 W Baseline Rd
- 1113 Iowa Ct
- 223 Bloomfield Ct
- 1493 Lafayette Rd
- 1505 Lafayette Rd
- 1481 Lafayette Rd
- 1502 Tulane Rd
- 1518 Tulane Rd
- 1470 Tulane Rd
- 1496 Lafayette Rd
- 1517 Lafayette Rd
- 1467 Lafayette Rd
- 1480 Lafayette Rd
- 1526 Tulane Rd
- 695 Delaware Dr
- 1464 Lafayette Rd
- 674 Delaware Dr
- 1525 Lafayette Rd
- 703 Wellesley Dr
- 1501 Tulane Rd
- 1452 Tulane Rd
- 1477 Tulane Rd
- 1524 Lafayette Rd
