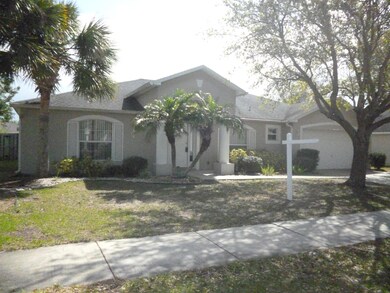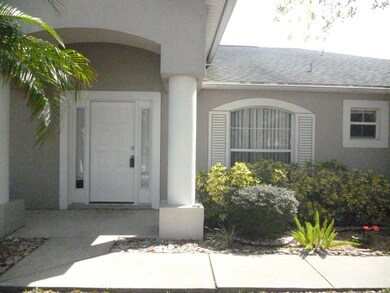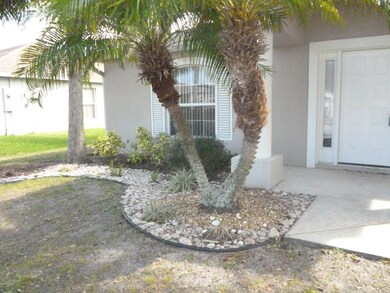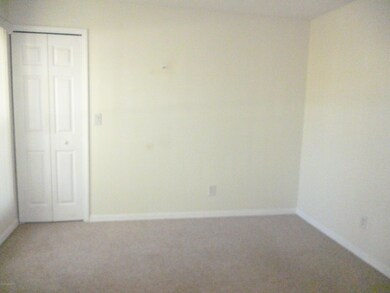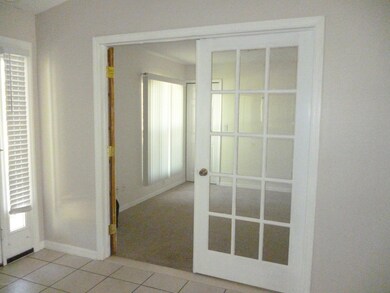
1493 Laramie Cir Melbourne, FL 32940
Highlights
- Open Floorplan
- Vaulted Ceiling
- 2 Car Attached Garage
- Viera High School Rated A-
- Great Room
- Eat-In Kitchen
About This Home
As of June 2017Modern open floor plan home in the heart of Viera. Upon entering the home, the french doors to the left open to an optional space that can be used as an office or with a door to the guest hallway it can be used as a 4th bedroom. The space to the right can be used for a cozy living area or a formal dining room. There is a large fenced yard with an outdoor fireplace for evening ambience from the large unscreened patio. Electric has been run to the yard for many uses. Laundry is large with a shelf and cabinets to keep room tidy. Carpet in all bedrooms, tile throughout wet areas,and wood laminate in living/dining and family area. Kitchen has an island with outlets both ends. Master bath with garden tub. Light and bright! Hurricane shutters too! You don't want to miss your showing!
Last Agent to Sell the Property
Linda Weir
RE/MAX Aerospace Realty Listed on: 03/27/2017
Home Details
Home Type
- Single Family
Est. Annual Taxes
- $3,464
Year Built
- Built in 2001
Lot Details
- 8,276 Sq Ft Lot
- West Facing Home
- Wood Fence
HOA Fees
Parking
- 2 Car Attached Garage
- Garage Door Opener
Home Design
- Shingle Roof
- Concrete Siding
- Block Exterior
- Asphalt
- Stucco
Interior Spaces
- 2,000 Sq Ft Home
- 1-Story Property
- Open Floorplan
- Vaulted Ceiling
- Ceiling Fan
- Great Room
- Security System Owned
Kitchen
- Eat-In Kitchen
- Electric Range
- Microwave
- Dishwasher
- Kitchen Island
- Disposal
Flooring
- Carpet
- Laminate
- Tile
Bedrooms and Bathrooms
- 4 Bedrooms
- Split Bedroom Floorplan
- Walk-In Closet
- 2 Full Bathrooms
- Separate Shower in Primary Bathroom
Laundry
- Laundry Room
- Dryer
Outdoor Features
- Patio
- Fire Pit
Schools
- Quest Elementary School
- Kennedy Middle School
- Viera High School
Utilities
- Central Heating and Cooling System
- Electric Water Heater
- Cable TV Available
Community Details
- Cross Creek Phase 1 Subdivision
- Maintained Community
Listing and Financial Details
- Assessor Parcel Number 26-36-03-Ry-0000a.0-0060.00
Ownership History
Purchase Details
Home Financials for this Owner
Home Financials are based on the most recent Mortgage that was taken out on this home.Purchase Details
Home Financials for this Owner
Home Financials are based on the most recent Mortgage that was taken out on this home.Purchase Details
Home Financials for this Owner
Home Financials are based on the most recent Mortgage that was taken out on this home.Similar Homes in Melbourne, FL
Home Values in the Area
Average Home Value in this Area
Purchase History
| Date | Type | Sale Price | Title Company |
|---|---|---|---|
| Warranty Deed | $248,000 | Prestige Title Of Brevard Ll | |
| Warranty Deed | $189,000 | North American Title Company | |
| Warranty Deed | $139,100 | -- |
Mortgage History
| Date | Status | Loan Amount | Loan Type |
|---|---|---|---|
| Open | $256,000 | New Conventional | |
| Closed | $243,508 | FHA | |
| Previous Owner | $188,930 | Fannie Mae Freddie Mac | |
| Previous Owner | $109,000 | No Value Available | |
| Previous Owner | $30,000 | Unknown | |
| Previous Owner | $111,000 | New Conventional | |
| Previous Owner | $111,233 | Purchase Money Mortgage |
Property History
| Date | Event | Price | Change | Sq Ft Price |
|---|---|---|---|---|
| 07/11/2025 07/11/25 | For Sale | $499,000 | +101.2% | $250 / Sq Ft |
| 12/23/2023 12/23/23 | Off Market | $248,000 | -- | -- |
| 06/08/2017 06/08/17 | Sold | $248,000 | -4.6% | $124 / Sq Ft |
| 05/01/2017 05/01/17 | Pending | -- | -- | -- |
| 04/24/2017 04/24/17 | Price Changed | $260,000 | -3.7% | $130 / Sq Ft |
| 03/27/2017 03/27/17 | For Sale | $270,000 | -- | $135 / Sq Ft |
Tax History Compared to Growth
Tax History
| Year | Tax Paid | Tax Assessment Tax Assessment Total Assessment is a certain percentage of the fair market value that is determined by local assessors to be the total taxable value of land and additions on the property. | Land | Improvement |
|---|---|---|---|---|
| 2023 | $3,197 | $244,190 | $0 | $0 |
| 2022 | $2,977 | $237,080 | $0 | $0 |
| 2021 | $3,088 | $230,180 | $0 | $0 |
| 2020 | $3,034 | $227,010 | $0 | $0 |
| 2019 | $2,986 | $221,910 | $48,000 | $173,910 |
| 2018 | $3,041 | $221,140 | $53,000 | $168,140 |
| 2017 | $3,532 | $209,040 | $53,000 | $156,040 |
| 2016 | $3,464 | $196,890 | $42,000 | $154,890 |
| 2015 | $3,289 | $176,080 | $40,000 | $136,080 |
| 2014 | $3,121 | $162,610 | $37,000 | $125,610 |
Agents Affiliated with this Home
-
Stacey Wetherington

Seller's Agent in 2025
Stacey Wetherington
RLL Real Estate Group
(321) 626-6323
52 Total Sales
-
L
Seller's Agent in 2017
Linda Weir
RE/MAX
-
Sharon Robbins
S
Buyer's Agent in 2017
Sharon Robbins
RLL Real Estate Group
(321) 622-5106
Map
Source: Space Coast MLS (Space Coast Association of REALTORS®)
MLS Number: 779219
APN: 26-36-03-RY-0000A.0-0060.00
- 2045 Bayhill Dr
- 2264 Bayhill Dr
- 1555 Knoll Ridge Dr
- 1623 Laramie Cir
- 1932 Laramie Cir
- 5663 Star Rush Dr Unit 107
- 5663 Star Rush Dr Unit 104
- 1766 Sophias Dr Unit 204
- 1766 Sophias Dr Unit 201
- 5693 Star Rush Dr Unit 202
- 2455 Bayhill Dr
- 2464 Bayhill Dr
- 2088 Lionel Dr
- 2090 Lionel Dr
- 1626 Grand Isle Blvd
- 2627 Deercroft Dr
- 1423 Independence Ave
- 1685 Timacuan Dr
- 1371 Independence Ave
- 1872 Freedom Dr


