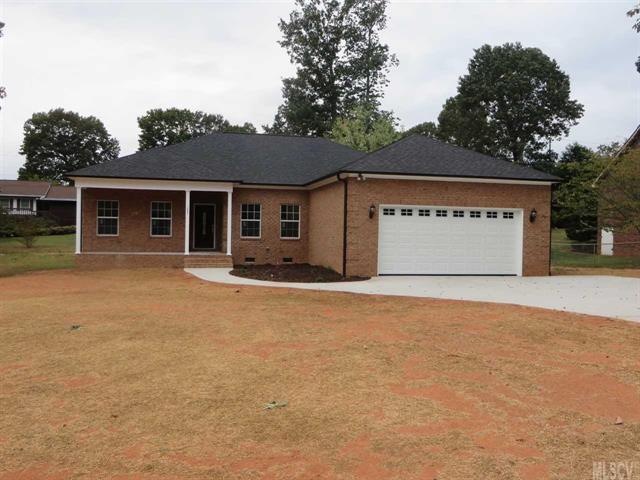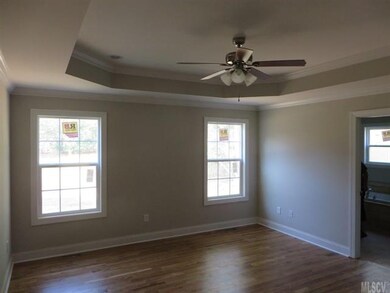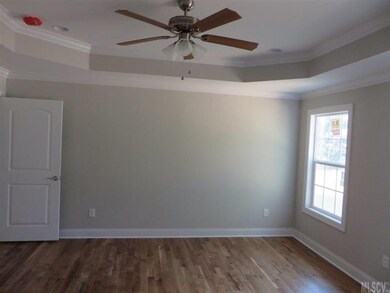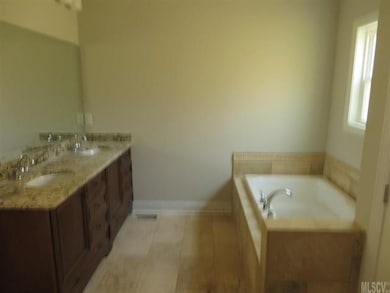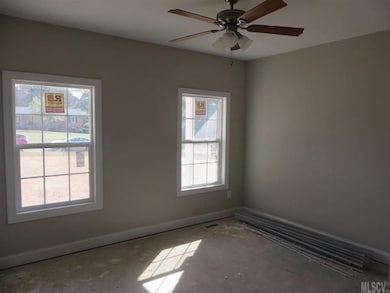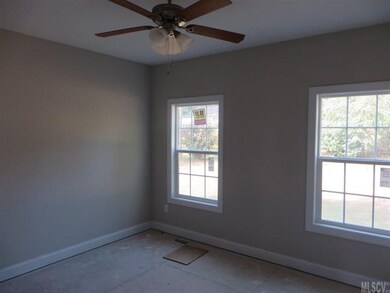
1493 Oaklin Ln Lincolnton, NC 28092
Estimated Value: $453,000 - $486,000
Highlights
- Newly Remodeled
- Wood Flooring
- Level Lot
- North Lincoln Middle School Rated A-
- Attached Garage
About This Home
As of November 2016New Construction in North Lincoln School District! All Brick Home with 3 Bedrooms and 2 baths, Den with high ceilings and entrance to the rear deck, kitchen with granite counters, stainless appliances and more. Master suite w/ tray ceiling, whirlpool, dual vanity & walk-in closet. Vaulted and tray ceilings, wood and natural stone floors. 2 car garage. Nice size room in this Quality Built Home in very convenient location. Scheduled to be ready to move in by Mid October 2016.
Last Agent to Sell the Property
Grant Mosteller
Marc I Realty License #153500 Listed on: 06/02/2016
Co-Listed By
Nancy Mosteller
Marc I Realty License #207502
Last Buyer's Agent
Non Member
Canopy Administration
Home Details
Home Type
- Single Family
Est. Annual Taxes
- $3,239
Year Built
- Built in 2016 | Newly Remodeled
Lot Details
- 0.52
Parking
- Attached Garage
Home Design
- Vinyl Siding
Flooring
- Wood
- Tile
Additional Features
- 2 Full Bathrooms
- Crawl Space
- Level Lot
Listing and Financial Details
- Assessor Parcel Number 25950
Ownership History
Purchase Details
Home Financials for this Owner
Home Financials are based on the most recent Mortgage that was taken out on this home.Purchase Details
Similar Homes in Lincolnton, NC
Home Values in the Area
Average Home Value in this Area
Purchase History
| Date | Buyer | Sale Price | Title Company |
|---|---|---|---|
| Jasinski Andrew A | $246,000 | None Available | |
| Apt52 Investment Company Llc | $13,500 | None Available |
Mortgage History
| Date | Status | Borrower | Loan Amount |
|---|---|---|---|
| Open | Jasinski Andrew A | $40,000 | |
| Open | Jasinski Andrew A | $196,800 |
Property History
| Date | Event | Price | Change | Sq Ft Price |
|---|---|---|---|---|
| 11/03/2016 11/03/16 | Sold | $246,000 | -5.3% | $127 / Sq Ft |
| 10/08/2016 10/08/16 | Pending | -- | -- | -- |
| 06/02/2016 06/02/16 | For Sale | $259,900 | -- | $135 / Sq Ft |
Tax History Compared to Growth
Tax History
| Year | Tax Paid | Tax Assessment Tax Assessment Total Assessment is a certain percentage of the fair market value that is determined by local assessors to be the total taxable value of land and additions on the property. | Land | Improvement |
|---|---|---|---|---|
| 2024 | $3,239 | $499,883 | $38,000 | $461,883 |
| 2023 | $3,234 | $499,883 | $38,000 | $461,883 |
| 2022 | $2,020 | $256,000 | $30,000 | $226,000 |
| 2021 | $2,020 | $256,000 | $30,000 | $226,000 |
| 2020 | $1,853 | $256,000 | $30,000 | $226,000 |
| 2019 | $1,802 | $256,000 | $30,000 | $226,000 |
| 2018 | $1,735 | $228,245 | $28,000 | $200,245 |
| 2017 | $1,623 | $228,245 | $28,000 | $200,245 |
| 2016 | $156 | $0 | $0 | $0 |
| 2015 | $153 | $22,000 | $22,000 | $0 |
| 2014 | $173 | $25,000 | $25,000 | $0 |
Agents Affiliated with this Home
-

Seller's Agent in 2016
Grant Mosteller
Marc I Realty
(828) 428-2070
245 Total Sales
-
N
Seller Co-Listing Agent in 2016
Nancy Mosteller
Marc I Realty
-
N
Buyer's Agent in 2016
Non Member
NC_CanopyMLS
Map
Source: Canopy MLS (Canopy Realtor® Association)
MLS Number: CAR9588403
APN: 25950
- 1761 Arden Dr
- 1335 Huckleberry Dr
- 1254 Huckleberry Dr
- 1301 Huckleberry Dr
- 2617 Brookwood Rd
- 3087 E Nc Hwy 150 Hwy
- 2360 Kings Grant Rd
- 1094 Curveview Rd
- 1094 / 1092 Curve View Rd
- 2659 Surrey Dr
- 2635 Queens Dr
- 0 E Nc 150 Hwy
- 2840 Wheat Field Ct
- 1195 Ralph B Keener Rd
- lot 22 Weatherwood Dr
- 1670 Buck Oak Rd
- 1534 Buffalo Shoals Rd
- 422 Sherrill Farm Rd
- 1112 Sedgewood Ln
- 370 Sherrill Farm Rd
