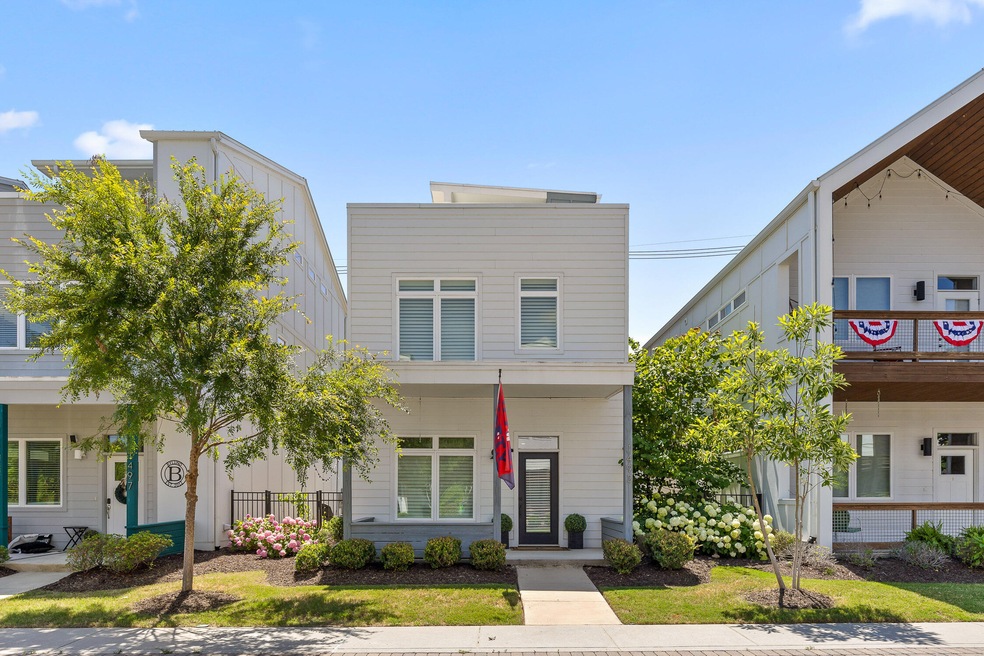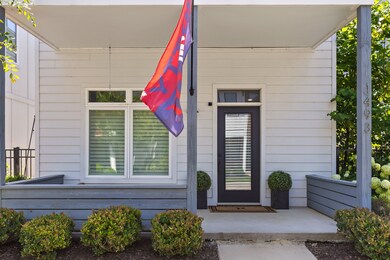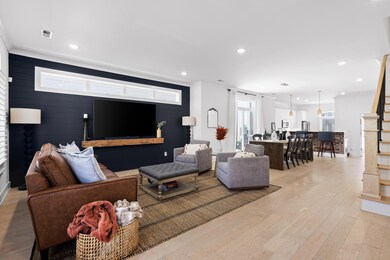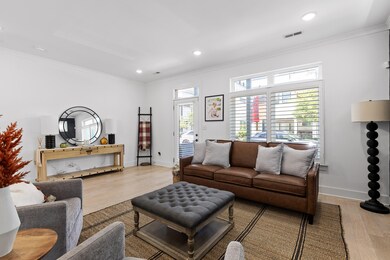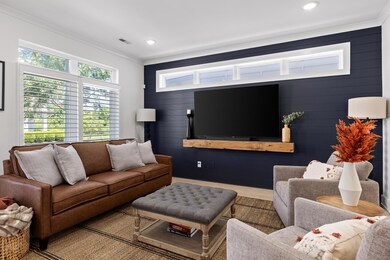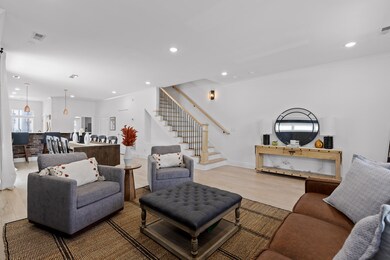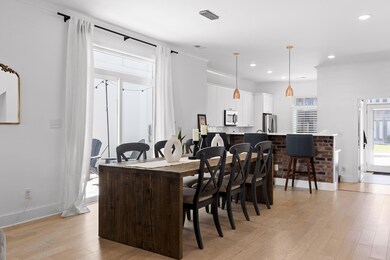Welcome to 1493 Sinclair Avenue, an exceptional home in the sought-after One Hundred at South Broad neighborhood. This charming community boasts lamplit sidewalks, perfect for evening strolls, and delightful neighbors that make you feel right at home. You're just steps away from the Chattanooga Riverwalk, Publix, and the best the Chattanooga Southside has to offer.
As you approach from the sidewalk-lined street, a large and welcoming front porch greets you, setting the tone for what lies within. Enter the expansive first-floor living area, featuring a stunning wooden mantel that adds a touch of elegance. The open-concept design seamlessly connects the living area to the dining room, creating a spacious and inviting atmosphere. Just off this area, discover a private fenced courtyard, perfect for entertaining with a grill or firepit, allowing you to indulge in outdoor space on every level. The modern kitchen is a chef's dream, equipped with abundant counter space and a flawless stainless steel package.
Venture to the second level, where you'll find two secondary bedrooms and the primary suite. One bedroom is currently used as a sophisticated office, complete with high-end finishes and a striking moody dark green color. The primary suite offers ample closet space and a luxurious en-suite bathroom, providing a perfect retreat for relaxation.
The third level is a true highlight, featuring a covered rooftop space ideal for entertaining or unwinding in your private outdoor oasis. Enjoy breathtaking Chattanooga sunsets from this vantage point, creating memorable evenings.
In addition to these splendid indoor features, the property includes a private parking pad at the rear, ensuring convenient and secure parking. The backyard opens directly to the Riverwalk, granting immediate access to Chattanooga's extensive outdoor amenities.
Information is deemed reliable but not guaranteed. Buyer to verify any and all information deemed important.

