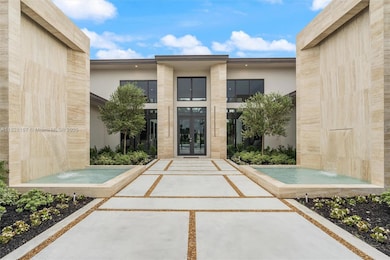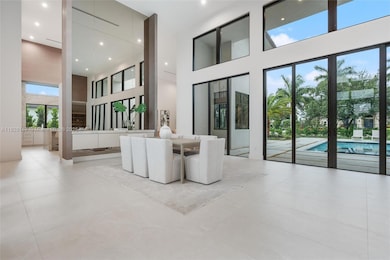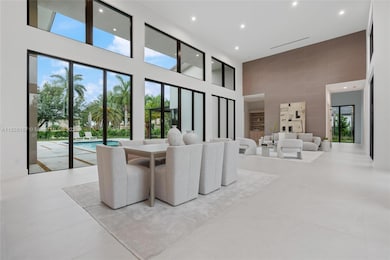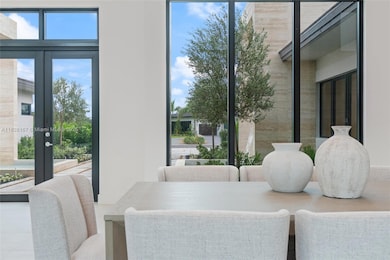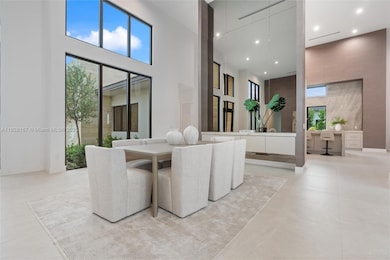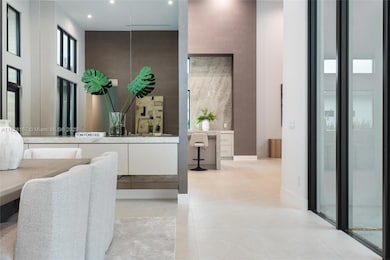
14930 SW 16th Ct Weston, FL 33326
Oak Hill Village NeighborhoodEstimated payment $30,665/month
Highlights
- Home Theater
- New Construction
- Gated Community
- Country Isles Elementary School Rated A-
- In Ground Pool
- Two Primary Bathrooms
About This Home
A masterpiece of Mediterranean charm and modern luxury, this 5BD/5.5BA custom estate features a den, media room, mud room, and a 3-car garage with a sleek glass wall. Bold travertine walls and cascading water features create a spa-like entry that sets the tone for the elegant design throughout. Enjoy two outdoor pergolas—one with a summer kitchen for entertaining, the other off the primary suite for private lounging. The resort-style pool, fully landscaped grounds, and high-end finishes complete this one-of-a-kind home. Located in a private 12-residence enclave, this is one of the final homes. Every detail has been meticulously curated for elevated living.
Open House Schedule
-
Saturday, September 06, 20251:00 to 3:00 pm9/6/2025 1:00:00 PM +00:009/6/2025 3:00:00 PM +00:00Call to schedule your private tour or join us for the Open House. 954-397-2483 cell / 305-815-3343 cellAdd to Calendar
Home Details
Home Type
- Single Family
Est. Annual Taxes
- $4,057
Year Built
- Built in 2025 | New Construction
Lot Details
- 0.69 Acre Lot
- North Facing Home
- Property is zoned AG
HOA Fees
- $591 Monthly HOA Fees
Parking
- 3 Car Garage
Home Design
- Flat Tile Roof
- Concrete Block And Stucco Construction
Interior Spaces
- 5,818 Sq Ft Home
- 1-Story Property
- Wet Bar
- Custom Mirrors
- Built-In Features
- Awning
- Mud Room
- Formal Dining Room
- Home Theater
- Den
- Pool Views
Kitchen
- Breakfast Area or Nook
- Eat-In Kitchen
- Built-In Oven
- Electric Range
- Microwave
- Ice Maker
- Dishwasher
- Cooking Island
Bedrooms and Bathrooms
- 5 Bedrooms
- Closet Cabinetry
- Walk-In Closet
- Two Primary Bathrooms
- Maid or Guest Quarters
- Bidet
- Bathtub
- Shower Only in Primary Bathroom
Laundry
- Laundry in Utility Room
- Dryer
- Washer
Home Security
- Complete Impact Glass
- High Impact Door
Outdoor Features
- In Ground Pool
- Outdoor Grill
Schools
- Country Isles Elementary School
- Indian Ridge Middle School
- Western High School
Utilities
- Central Heating and Cooling System
- Septic Tank
Listing and Financial Details
- Assessor Parcel Number 504016100020
Community Details
Overview
- Zona West Subdivision
Security
- Gated Community
Map
Home Values in the Area
Average Home Value in this Area
Tax History
| Year | Tax Paid | Tax Assessment Tax Assessment Total Assessment is a certain percentage of the fair market value that is determined by local assessors to be the total taxable value of land and additions on the property. | Land | Improvement |
|---|---|---|---|---|
| 2025 | $4,057 | $195,130 | $195,130 | -- |
| 2024 | $3,845 | $195,130 | $195,130 | -- |
| 2023 | $3,845 | $180,120 | $180,120 | -- |
| 2022 | $3,845 | $195,130 | $195,130 | -- |
| 2021 | $3,845 | $184,920 | $184,920 | $0 |
| 2020 | $3,839 | $184,920 | $184,920 | $0 |
Property History
| Date | Event | Price | Change | Sq Ft Price |
|---|---|---|---|---|
| 07/05/2025 07/05/25 | For Sale | $5,500,000 | -- | $945 / Sq Ft |
About the Listing Agent

Lizzie is born and raised in Miami, graduated from FIU Honors, and is fully bilingual in both English and Spanish. She brings dedication, grit, and tenacity to each transaction to deliver results to her clients. Lizzie strives to make every customer feel at ease and to go above and beyond to ensure the highest level of Customer Service is provided to each and every client. With a background in sales management, business development, and negotiations, Lizzie knows how to strategize to have her
Elizabeth's Other Listings
Source: MIAMI REALTORS® MLS
MLS Number: A11828167
APN: 50-40-16-10-0020
- 1520 SW 149th Terrace
- 1602 SW 150th Terrace
- 15093 SW 16th St
- 14755 SW 18th Ct
- 15009 SW 13th Place
- 14691 SW 20th St
- 15074 SW 13th Place
- 14463 SW 16th Ct
- 14840 SW 21st St
- 1211 White Stone Way
- 14631 SW 21st St
- 1357 SW 151st Terrace
- 1020 SW 149th Ln
- 1325 SW 151st Way
- 14230 SW 14th St
- 15651 SW 15th St
- 948 SW 149th Terrace
- 931 SW 150th Ave
- 938 SW 149th Terrace
- 15852 SW 15th St
- 14891 SW 20th St
- 14950 SW 20th St
- 15026 SW 13th Place
- 14503 SW 16th St
- 14463 SW 16th Ct
- 1170 White Stone Way
- 14330 SW 20th St
- 968 SW 149th Terrace
- 1300 Danbury Ave
- 900 SW 150th Ave
- 715 SW 148th Ave Unit 604
- 711 SW 148th Ave
- 771 SW 148th Ave Unit 1313
- 781 SW 148th Ave
- 721 SW 148th Ave
- 751 SW 148th Ave Unit 1006
- 751 SW 148th Ave Unit 1002
- 775 SW 148th Ave Unit 1606
- 781 SW 148th Ave Unit 1503
- 781 SW 148th Ave Unit 1502

