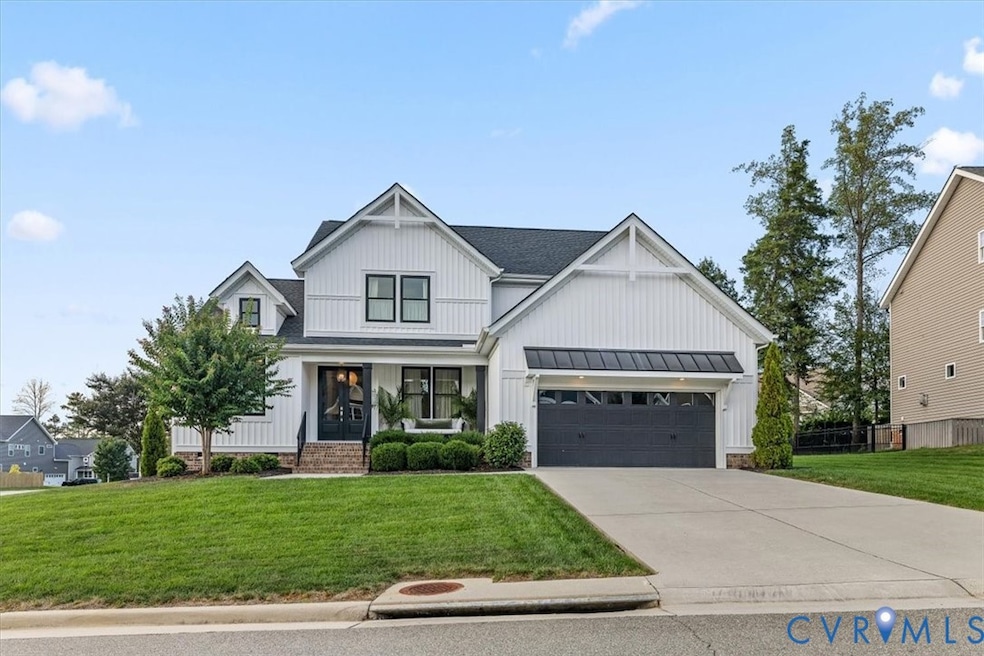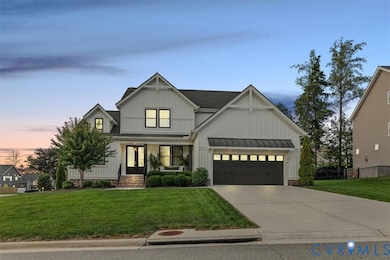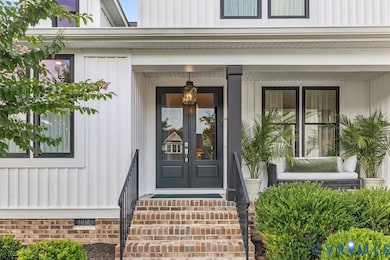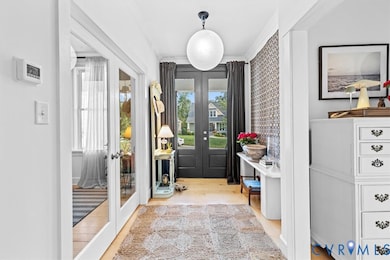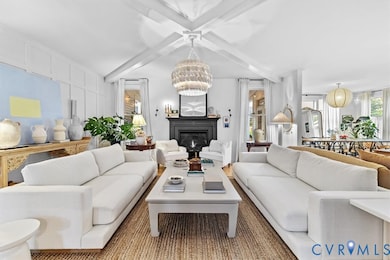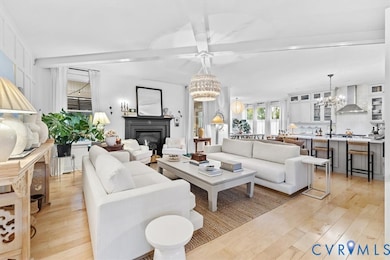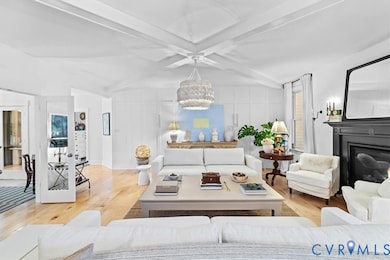14936 Endstone Trail Midlothian, VA 23112
Estimated payment $4,689/month
Highlights
- Fitness Center
- Outdoor Pool
- Deck
- Midlothian High School Rated A
- Clubhouse
- Wood Flooring
About This Home
What a beautiful home tucked away on a cul de sac street loaded with beautiful features. Just 5 years young, you’ll love the fresh, like-new feel throughout, including two primary suites—one conveniently located on the first floor. Step into the inviting family room where a coffered ceiling, wainscoting walls, and a tiered Capiz chandelier set the stage for elegant living. The room seamlessly opens to the chef’s kitchen, featuring cabinetry to the ceiling with glass door accents, quartz countertops, double ovens, a sparkling chandelier, and abundant natural light. A butler’s pantry just outside the large walk-in pantry adds function and style. The expansive dining area is drenched in light and flows effortlessly to the covered porch. The OASIS! Designed for year-round enjoyment, this serene retreat offers cozy lighting, a ceiling fan, TV hookup, and slatted privacy walls—a perfect extension of your indoor living space. The first-floor primary suite offers a generous walk-in closet with custom shelving, while the spa-like bath is a sanctuary of its own. Enjoy a soaking tub beneath sunlit windows, a sleek glass-enclosed tiled shower, dual raised vanities, and delicate pendant lighting—a perfect place to unwind at the end of the day. Upstairs, discover even more space to spread out. A bonus room currently enjoyed as a family room could easily double as a playroom, rec room, or flex space to fit your lifestyle. The second primary suite is also located on this level, along with two additional bedrooms, all featuring brand new carpet. This home is ideal for those who prefer low-maintenance living without the upkeep of a large backyard. Plenty of side yard space to enjoy! Beyond the home itself, you’ll love the irrigated lawn, spacious garage, covered front porch and a community that offers so much -a neighborhood pool, tennis courts, clubhouse, sidewalks, and walking trails in sought-after Rountrey community. All of this, just minutes from shopping and dining at Westchester Commons.
Listing Agent
River City Elite Properties - Real Broker License #0225192124 Listed on: 09/25/2025
Home Details
Home Type
- Single Family
Est. Annual Taxes
- $6,533
Year Built
- Built in 2020
Lot Details
- 10,585 Sq Ft Lot
- Corner Lot
- Level Lot
- Sprinkler System
- Zoning described as R9
HOA Fees
- $92 Monthly HOA Fees
Parking
- 2 Car Attached Garage
- Garage Door Opener
- Driveway
Home Design
- Frame Construction
- Vinyl Siding
Interior Spaces
- 3,433 Sq Ft Home
- 2-Story Property
- High Ceiling
- Ceiling Fan
- Recessed Lighting
- Pendant Lighting
- Gas Fireplace
- French Doors
- Dining Area
- Crawl Space
- Washer
Kitchen
- Breakfast Area or Nook
- Eat-In Kitchen
- Walk-In Pantry
- Butlers Pantry
- Built-In Double Oven
- Gas Cooktop
- Stove
- Microwave
- Dishwasher
- Kitchen Island
- Granite Countertops
- Disposal
Flooring
- Wood
- Partially Carpeted
Bedrooms and Bathrooms
- 4 Bedrooms
- Main Floor Bedroom
- En-Suite Primary Bedroom
- Walk-In Closet
- Double Vanity
- Soaking Tub
Outdoor Features
- Outdoor Pool
- Deck
- Front Porch
Schools
- Old Hundred Elementary School
- Tomahawk Creek Middle School
- Midlothian High School
Utilities
- Zoned Heating and Cooling
- Heating System Uses Natural Gas
- Vented Exhaust Fan
- Gas Water Heater
Listing and Financial Details
- Tax Lot 28
- Assessor Parcel Number 718-68-73-27-400-000
Community Details
Overview
- Rountrey Subdivision
Amenities
- Community Deck or Porch
- Common Area
- Clubhouse
Recreation
- Community Playground
- Fitness Center
- Community Pool
Map
Home Values in the Area
Average Home Value in this Area
Tax History
| Year | Tax Paid | Tax Assessment Tax Assessment Total Assessment is a certain percentage of the fair market value that is determined by local assessors to be the total taxable value of land and additions on the property. | Land | Improvement |
|---|---|---|---|---|
| 2025 | $6,558 | $734,000 | $139,000 | $595,000 |
| 2024 | $6,558 | $739,700 | $129,000 | $610,700 |
| 2023 | $6,682 | $624,400 | $124,000 | $500,400 |
| 2022 | $5,259 | $571,600 | $119,000 | $452,600 |
| 2021 | $5,071 | $531,200 | $116,000 | $415,200 |
| 2020 | $1,083 | $114,000 | $114,000 | $0 |
| 2019 | $1,045 | $110,000 | $110,000 | $0 |
| 2018 | $1,051 | $110,000 | $110,000 | $0 |
| 2017 | $1,056 | $110,000 | $110,000 | $0 |
| 2016 | $1,008 | $105,000 | $105,000 | $0 |
Property History
| Date | Event | Price | List to Sale | Price per Sq Ft |
|---|---|---|---|---|
| 10/09/2025 10/09/25 | Price Changed | $769,000 | -1.3% | $224 / Sq Ft |
| 09/25/2025 09/25/25 | For Sale | $779,000 | -- | $227 / Sq Ft |
Purchase History
| Date | Type | Sale Price | Title Company |
|---|---|---|---|
| Warranty Deed | $481,915 | Attorney |
Mortgage History
| Date | Status | Loan Amount | Loan Type |
|---|---|---|---|
| Open | $473,185 | FHA |
Source: Central Virginia Regional MLS
MLS Number: 2526296
APN: 718-68-73-27-400-000
- Riverton Plan at RounTrey - Rountrey
- Olivia Plan at RounTrey - Rountrey
- Sienna Plan at RounTrey - Rountrey
- Tiffany I Plan at RounTrey - Rountrey
- Bronte Plan at RounTrey - Rountrey
- Hampshire Plan at RounTrey - Rountrey
- Elliot Plan at RounTrey - Rountrey
- Sutherland Plan at RounTrey - Rountrey
- 3807 Graythorne Dr
- 3736 Wivenhall Dr
- 14900 Windjammer Dr
- 14712 Waters Shore Dr
- 14813 Mariners Way
- 15100 Bellstone Ct
- 14413 Savage View Ct
- 14801 Abberton Dr
- 14819 Abberton Dr
- 14825 Abberton Dr
- 3531 Ampfield Way
- 14900 Abberton Dr
- 16043 Cambria Cove Blvd
- 14701 Swift Ln
- 2140 Old Hundred Rd
- 14600 Creekpointe Cir
- 1900 Abberly Cir
- 4700 Jaydee Dr
- 5716 Saddle Hill Dr
- 1255 Lazy River Rd
- 14018 Millpointe Rd
- 14650 Luxe Center Dr
- 13600 Fox Chase Terrace
- 16707 Cabretta Ct
- 2801 Pavilion Place
- 14400 Palladium Dr
- 14250 Sapphire Park Ln
- 12224 Petrel Crossing
- 6404 Bilberry Alley
- 14720 Village Square Place Unit 8
- 6454 Cassia Loop
- 15339 Sunray Alley
