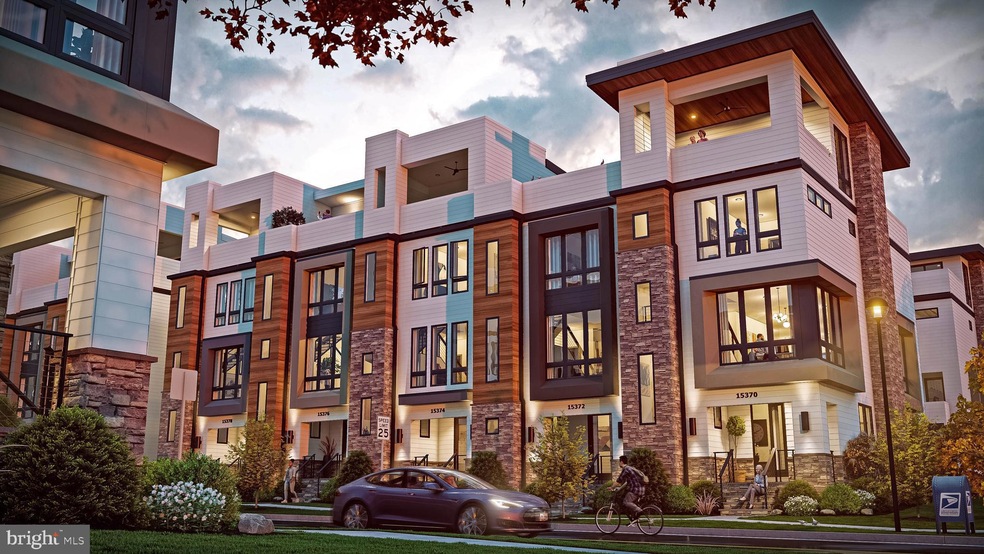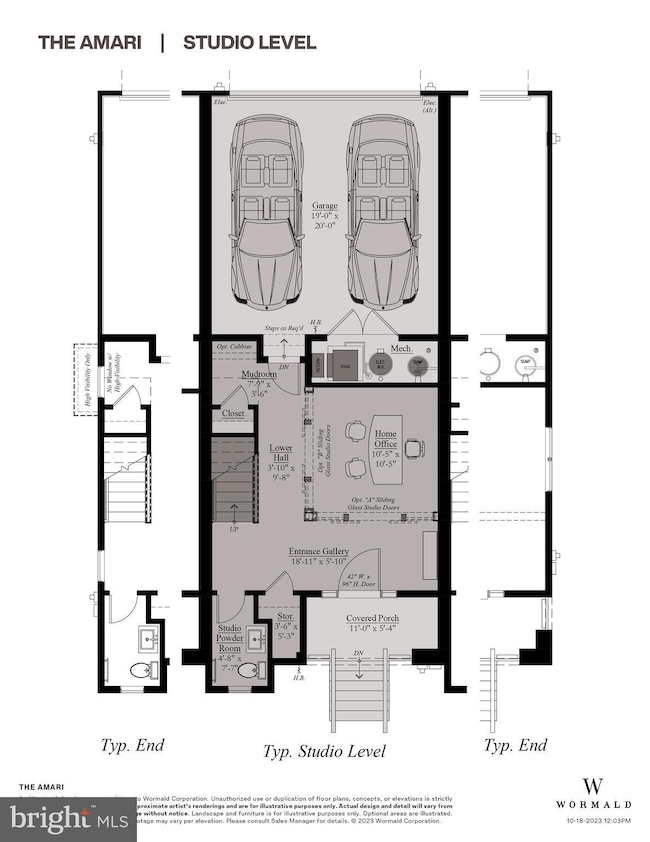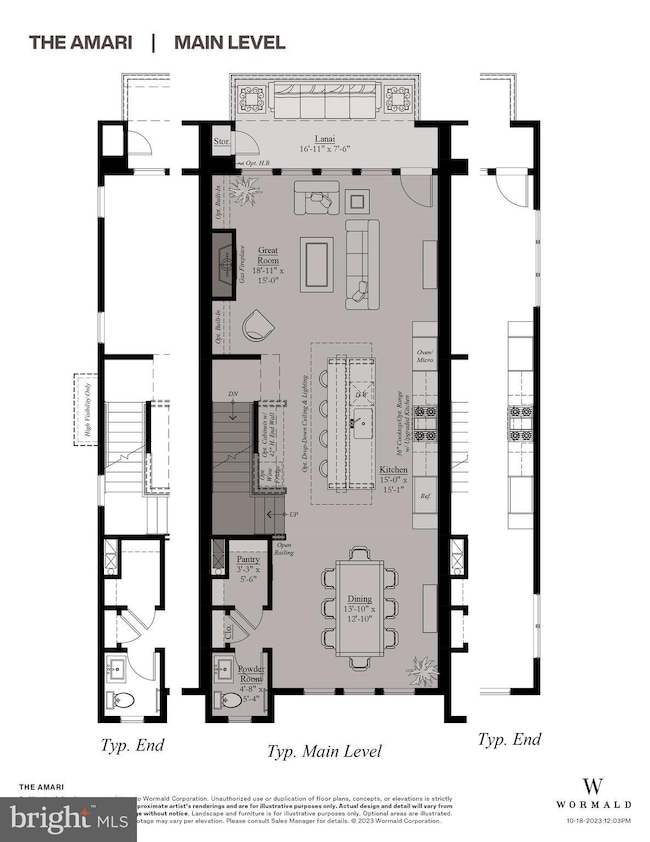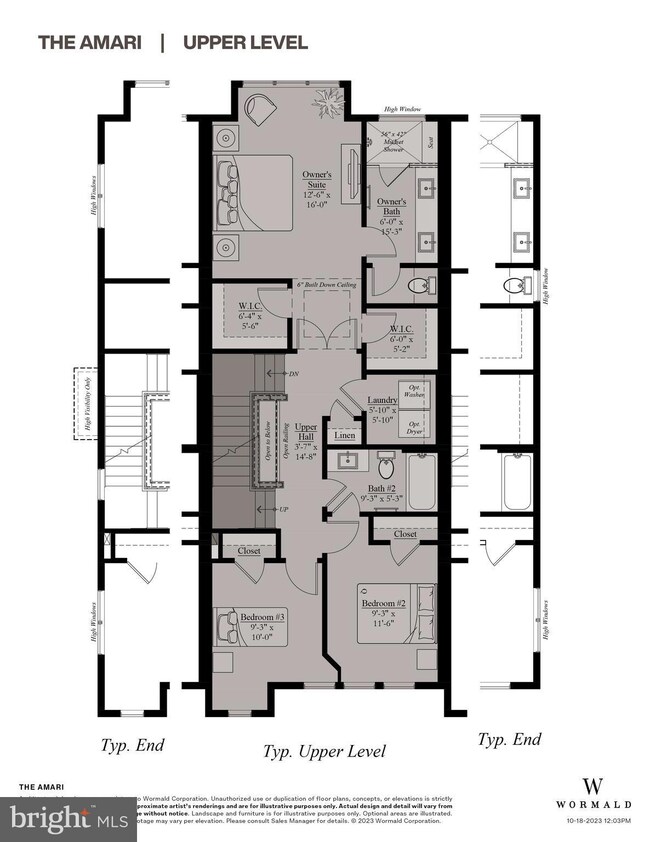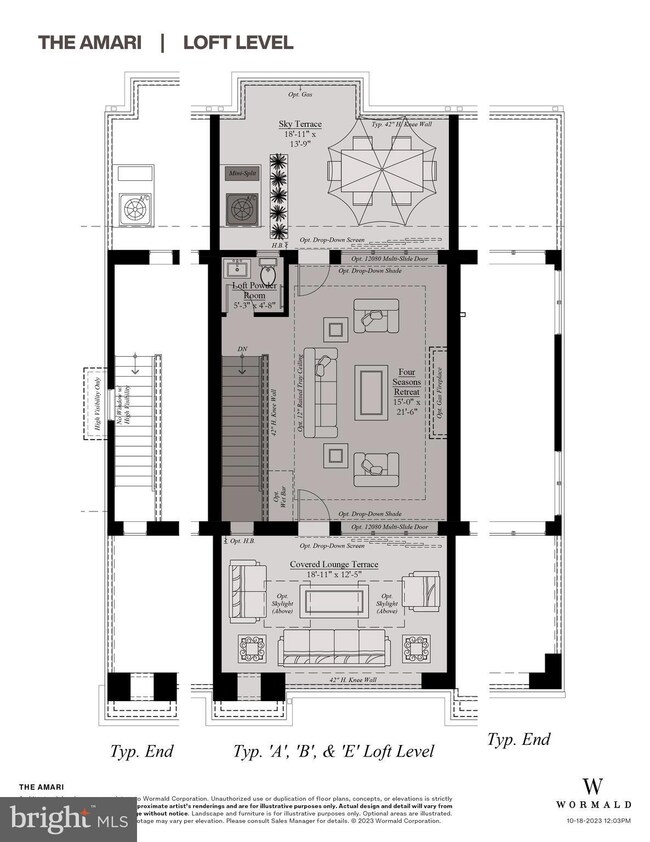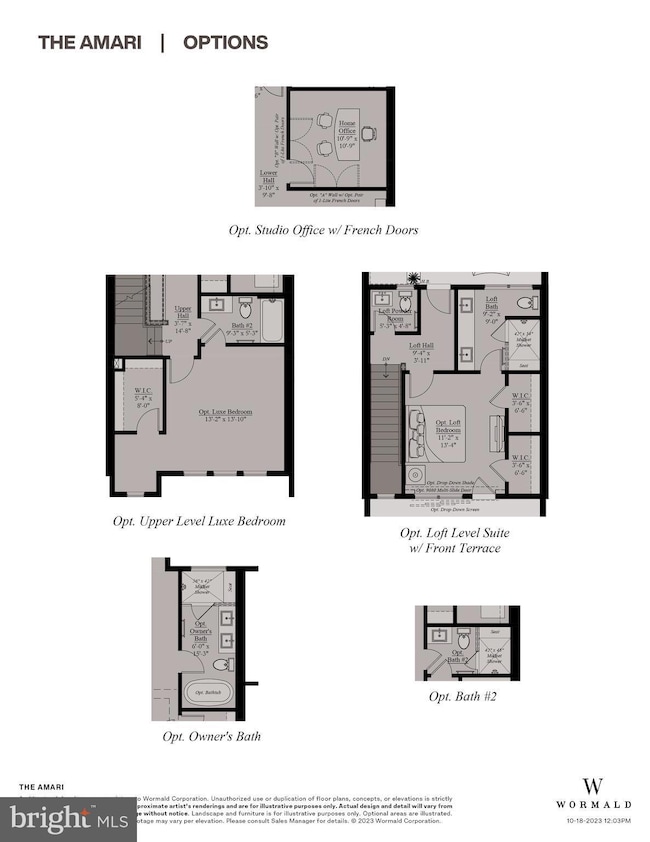
14938 Dispatch St Unit 5 Rockville, MD 20850
Central Rockville NeighborhoodHighlights
- Fitness Center
- New Construction
- Open Floorplan
- Beall Elementary School Rated A
- Gourmet Kitchen
- 3-minute walk to Courthouse Square Park
About This Home
As of October 2024BRAND NEW DESIGN, BRAND NEW COMMUNITY!
Drywall underway! Model Grand Opening September 13th and 14th. Our talented design team has selected the interior finishes to create a one-of-a-kind home for that special buyer. High end finishes included in the price of the home. Ready for fall delivery.
Wormald at the Grove has curated the Affinity collection offering both 3 and 4 story attached luxury residences. A fresh new modern innovative design built off the success of the nationally-award winning ("Best Townhome in the Nation") Quarry Springs, Bethesda MD, brings the same high end Quarry Spring finishes and design logic to the Grove. Chic studio with floor to ceiling, nine foot black and glass sliding doors, absolutely awe inspiring!
Soaring ten-foot ceilings on the main level with all-inclusive lanais off the dining room for your outdoor pleasure. Floor to ceiling custom black inside/outside Sierra Pacific windows enhance the drama of the design.
The four seasons retreat is flooded with light from both exterior terraces, and the design of the retreat is cutting edge with a true definition of relaxation, gathering spectacular.
Chef's kitchens with Bosch Gourmet package/Thermador cooking, oversized quartz islands and other many appointments you would expect in a Wormald Home. Pure luxury all four levels, so easy to live the life.
Last Agent to Sell the Property
Wormald Realty License #525065 Listed on: 11/20/2023
Townhouse Details
Home Type
- Townhome
Est. Annual Taxes
- $2,160
Year Built
- Built in 2024 | New Construction
Lot Details
- 1,260 Sq Ft Lot
- Property is in excellent condition
HOA Fees
- $150 Monthly HOA Fees
Parking
- 2 Car Attached Garage
- Rear-Facing Garage
- Garage Door Opener
Home Design
- Contemporary Architecture
- Transitional Architecture
- Slab Foundation
- Rigid Insulation
- Architectural Shingle Roof
- Stone Siding
- HardiePlank Type
- Masonry
- Stucco
Interior Spaces
- 2,800 Sq Ft Home
- Property has 4 Levels
- Open Floorplan
- Ceiling height of 9 feet or more
- 2 Fireplaces
- Fireplace Mantel
- Gas Fireplace
- Double Pane Windows
- Low Emissivity Windows
- Bay Window
- Family Room Off Kitchen
- Dining Area
- Washer and Dryer Hookup
Kitchen
- Gourmet Kitchen
- <<builtInOvenToken>>
- Cooktop<<rangeHoodToken>>
- <<microwave>>
- Dishwasher
- Stainless Steel Appliances
- Kitchen Island
Flooring
- Partially Carpeted
- Ceramic Tile
- Luxury Vinyl Plank Tile
Bedrooms and Bathrooms
- 3 Bedrooms
- En-Suite Bathroom
- Walk-In Closet
Outdoor Features
- Sport Court
- Playground
- Play Equipment
Schools
- Stone Mill Elementary School
- Cabin John Middle School
- Thomas S. Wootton High School
Utilities
- Central Heating and Cooling System
- Cooling System Utilizes Natural Gas
- 60+ Gallon Tank
Listing and Financial Details
- Tax Lot 5
- Assessor Parcel Number 160903878280
Community Details
Overview
- Built by Wormald Homes
- The Grove Subdivision, Amari 4 Floorplan
Amenities
- Clubhouse
Recreation
- Fitness Center
- Community Pool
- Jogging Path
Pet Policy
- Dogs and Cats Allowed
Similar Homes in the area
Home Values in the Area
Average Home Value in this Area
Property History
| Date | Event | Price | Change | Sq Ft Price |
|---|---|---|---|---|
| 04/24/2025 04/24/25 | For Sale | $1,338,000 | +2.9% | $478 / Sq Ft |
| 10/29/2024 10/29/24 | Sold | $1,300,000 | -3.9% | $464 / Sq Ft |
| 08/20/2024 08/20/24 | Pending | -- | -- | -- |
| 07/13/2024 07/13/24 | Price Changed | $1,352,280 | +0.1% | $483 / Sq Ft |
| 06/27/2024 06/27/24 | Price Changed | $1,350,700 | +6.3% | $482 / Sq Ft |
| 05/13/2024 05/13/24 | Price Changed | $1,270,960 | +0.5% | $454 / Sq Ft |
| 04/17/2024 04/17/24 | Price Changed | $1,264,950 | -0.9% | $452 / Sq Ft |
| 02/18/2024 02/18/24 | Price Changed | $1,276,060 | +0.1% | $456 / Sq Ft |
| 02/13/2024 02/13/24 | Price Changed | $1,275,300 | +1.4% | $455 / Sq Ft |
| 11/20/2023 11/20/23 | For Sale | $1,258,000 | -- | $449 / Sq Ft |
Tax History Compared to Growth
Agents Affiliated with this Home
-
Anne Killeen

Seller's Agent in 2025
Anne Killeen
Washington Fine Properties
(301) 706-0067
2 in this area
167 Total Sales
-
Kenneth Wormald
K
Seller's Agent in 2024
Kenneth Wormald
Wormald Realty
(301) 695-6614
1 in this area
43 Total Sales
Map
Source: Bright MLS
MLS Number: MDMC2113822
- 38 Maryland Ave Unit 505
- 38 Maryland Ave
- 38 Maryland Ave
- 38 Maryland Ave
- 38 Maryland Ave
- 24 Courthouse Square
- 24 Courthouse Square
- 24 Courthouse Square Unit 24703
- 24 Courthouse Square
- 24 Courthouse Square
- 24 Courthouse Square Unit 1007 (PH7)
- 4 Monroe St Unit 810
- 4 Monroe St Unit 802
- 4 Monroe St Unit 1305
- 104 Monroe St
- 6 Monroe St Unit 101
- 22 W Jefferson St Unit 304
- 22 W Jefferson St Unit 203
- 12 Monroe St
- 12 Monroe St
