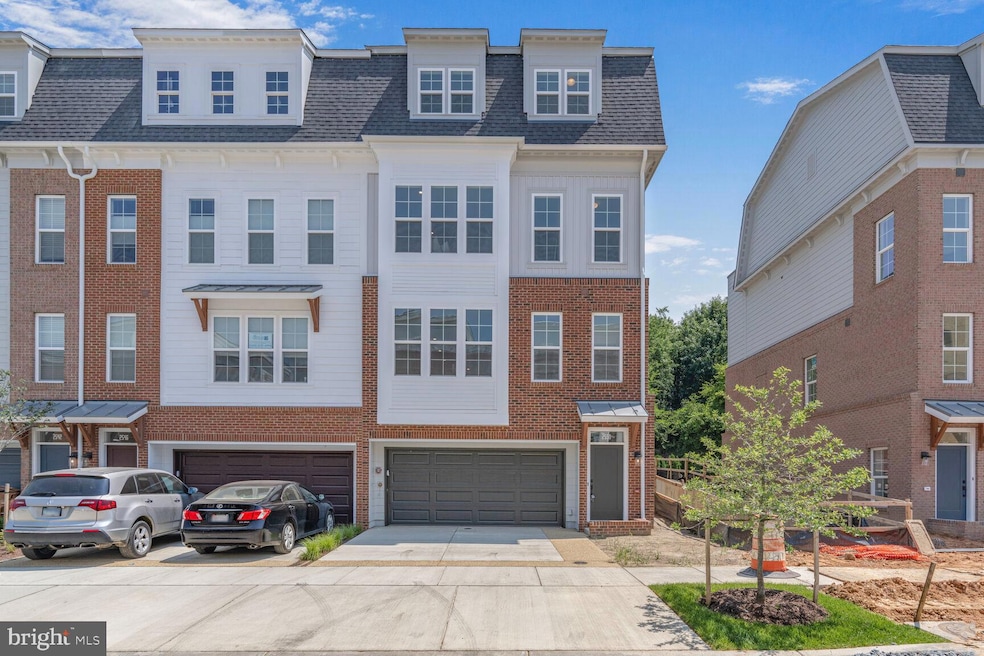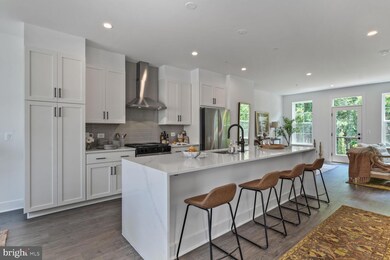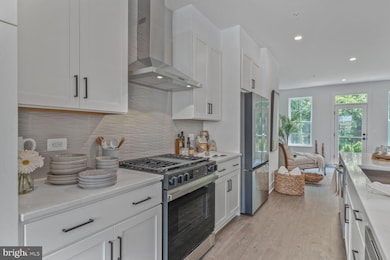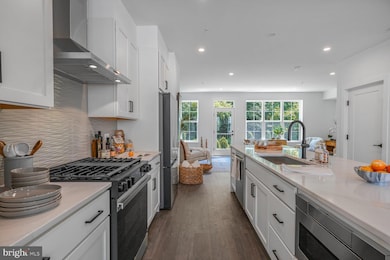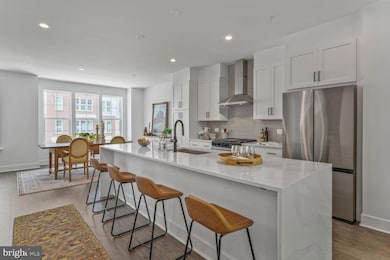
2550 Farmstead Dr Rockville, MD 20850
King Farm NeighborhoodEstimated payment $7,484/month
Highlights
- Very Popular Property
- New Construction
- Clubhouse
- Fitness Center
- Scenic Views
- 4-minute walk to Mattie J.T. Stepanek Park
About This Home
Welcome to the Stunning, Brand-New Lillian Corner Model by EYA in the Vibrant Farmstead District of Rockville! Never been lived in with over $233k of additional options! Great privacy backing to woods, beautiful landscaping, and the preserves. Just completed and move-in ready, this sun-filled, four-level corner townhouse offers a rare blend of luxury, versatility, and premium upgrades. Located in the highly sought-after Farmstead District, steps from Shady Grove Metro and King Farm retail, this home is designed for modern living at its finest.
Highlights Include:
3 Bedrooms | 4.5 Bathrooms | Elevator | Rooftop Deck | Home Office/Den/Guest Suite
Premium Upgrades Totaling Over $233K and All Included in the Price
This exceptional home features:
Main Living Level (2nd Floor):
A gourmet eat-in kitchen with an oversized Eternal Calacatta Gold quartz island, upgraded high-end stainless steel appliances, and plenty of cabinetry. The open floor plan includes a spacious living room with gas fireplace ($10K upgrade) and a large separate dining area, ideal for gatherings and everyday comfort.
3rd Level Retreat:
The primary suite offers a spa-inspired ensuite bathroom with designer mirrors, a walk-in tiled shower, and an expansive walk-in closet. A second bedroom with its own ensuite bath and a convenient upstairs laundry room complete this level.
4th Level Loft & Rooftop Deck ($79K Option):
Perfect for guests or entertainment, this level includes a full bedroom and bath, a media/bonus room, and access to the private rooftop deck — an ideal spot for relaxing or hosting under the stars.
Entry Level:
Features a flexible den/office or guest suite with a full bath, offering great privacy and function. A private, finished 2-car side-by-side garage, plus 2 additional driveway spaces, provide ample parking.
Age in Place with a high end Elevator ($65.3K) which seamlessly connects you to all four levels.
Enjoy gorgeous tree-lined views from both inside the house and from your private roof deck terrace and take full advantage of the Farmstead HOA amenities, including:
The Barn Community Center with Fitness Room
Outdoor Pool Area with Fire Pits and Lounge Seating
Playground & 1.25 Acres of Walking Trails
All Landscaping Maintenance Included
With luxury vinyl plank flooring, LED recessed lighting on every level, and designer upgrades throughout, this home is truly turn-key.
Location Perks:
Moments from Mattie Stepanek Park, King Farm shops & dining, and easy access to major routes and minutes to the Shady Grove Metro.
Don't miss your chance to own this one-of-a-kind corner townhouse—schedule your private tour today!
Home Inspections are Welcome!
Available Now. A Must-See!
Townhouse Details
Home Type
- Townhome
Est. Annual Taxes
- $2,536
Year Built
- Built in 2025 | New Construction
Lot Details
- 1,959 Sq Ft Lot
- South Facing Home
- Property is in excellent condition
HOA Fees
- $195 Monthly HOA Fees
Parking
- 2 Car Attached Garage
- 2 Driveway Spaces
- Front Facing Garage
- Garage Door Opener
Property Views
- Scenic Vista
- Woods
Home Design
- Contemporary Architecture
- Brick Exterior Construction
- Slab Foundation
- Architectural Shingle Roof
- Vinyl Siding
- HardiePlank Type
Interior Spaces
- 3,060 Sq Ft Home
- Property has 4 Levels
- Ceiling height of 9 feet or more
- Gas Fireplace
- Double Pane Windows
Kitchen
- Gas Oven or Range
- Built-In Range
- Built-In Microwave
- Ice Maker
- ENERGY STAR Qualified Dishwasher
- Stainless Steel Appliances
- Disposal
Flooring
- Wood
- Luxury Vinyl Plank Tile
Bedrooms and Bathrooms
- 3 Bedrooms
Laundry
- Laundry in unit
- Dryer
- Washer
Eco-Friendly Details
- Energy-Efficient Windows
Utilities
- Central Heating and Cooling System
- Tankless Water Heater
- Natural Gas Water Heater
- Cable TV Available
Listing and Financial Details
- Tax Lot 11
- Assessor Parcel Number 160403875297
Community Details
Overview
- $780 Capital Contribution Fee
- Association fees include all ground fee, common area maintenance, fiber optics available, health club, lawn care front, lawn care rear, lawn care side, lawn maintenance, management, pool(s), recreation facility, reserve funds, road maintenance, sewer, snow removal
- Farmstead District Subdivision, The Lillian Floorplan
- Property Manager
Amenities
- Common Area
- Clubhouse
- Community Center
- Party Room
Recreation
- Community Playground
- Fitness Center
- Community Pool
- Dog Park
- Jogging Path
- Bike Trail
Pet Policy
- Pets Allowed
Security
- Security Service
Map
Home Values in the Area
Average Home Value in this Area
Property History
| Date | Event | Price | Change | Sq Ft Price |
|---|---|---|---|---|
| 07/17/2025 07/17/25 | For Sale | $1,250,000 | -2.2% | $408 / Sq Ft |
| 06/07/2025 06/07/25 | For Sale | $1,277,900 | -- | $418 / Sq Ft |
About the Listing Agent

Peter is a top producer for Compass in Montgomery County and DC earning #2 spot for units sold in 2022 and #4 in 2023. Peter has been awarded by Bethesda Magazine and Washingtonian Magazine as as top producer in 2022, 2023, and 2024. Peter also ranked by DC Metro Real Producers as a Top 1000 agent n the DC Metro market for all of 2023 out of approximately 22,000 Realtors.
Peter is passionate about real estate and is committed to offering exceptional service to all his clients. As a
Peter's Other Listings
Source: Bright MLS
MLS Number: MDMC2183822
- 2521 Farmstead Dr Unit HOMESITE 606 LILLIAN
- 2521 Farmstead Dr Unit HOMESITE 316 CLARKE
- 2521 Farmstead Dr Unit HOMESITE 120 LILLIAN
- 2521 Farmstead Dr Unit HOMESITE 213 CLARKE
- 2590 Farmstead Dr Unit HOMESITE 501
- 3045 Nina Clarke Dr
- 1105 Havencrest St
- 1111 Pleasant Dr
- 16108 Frederick Rd
- 3081 Nina Clarke Dr
- 2166 Henson Norris St
- 3114 Nina Clarke Dr
- 2011 Henson Norris St
- 2015 Henson Norris St
- 2007 Henson Norris St
- 2005 Henson Norris St
- 2027 Henson Norris St
- 2003 Henson Norris St
- 2033 Henson Norris St
- 2035 Henson Norris St
- 3122 Nina Clarke Dr
- 3154 Nina Clarke Dr
- 1120 Reserve Champion Dr
- 709 Ridgemont Ave
- 712 Ridgemont Ave
- 1107 Gaither Rd
- 105 King Farm Blvd
- 614 Garden View Square
- 15955 Frederick Rd
- 819 Royal Crescent
- 801 Elmcroft Blvd
- 200 Skidmore Blvd
- 70 Upper Rock Cir
- 465 Elmcroft Blvd
- 410 Robena Way
- 533 Shorthorn Way
- 8005 Gramercy Blvd
- 1414 Piccard Dr
- 8010 Gramercy Blvd
- 15948 Chieftain Ave
