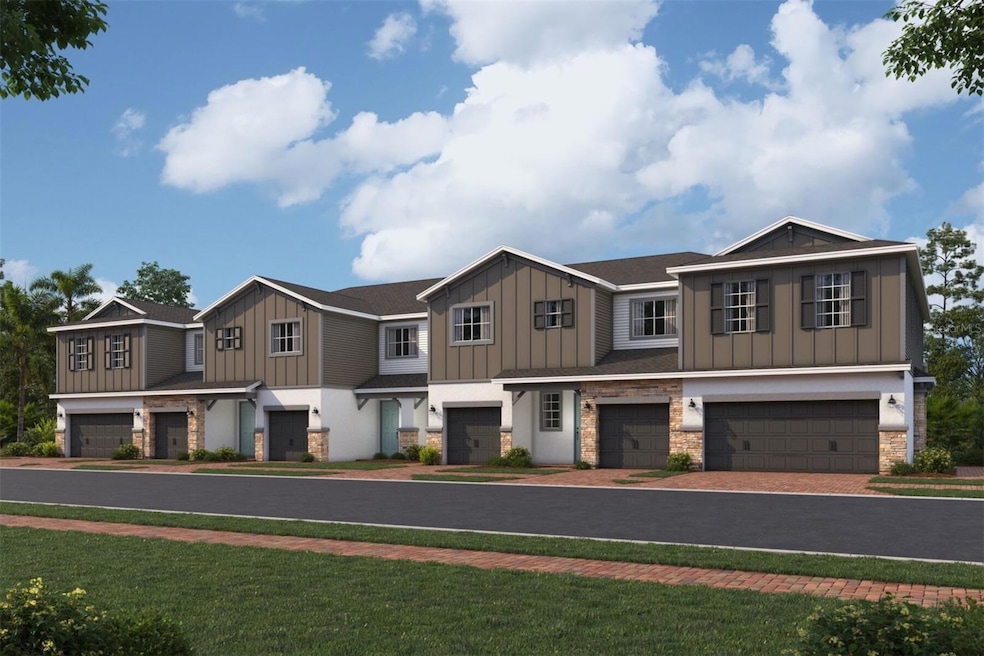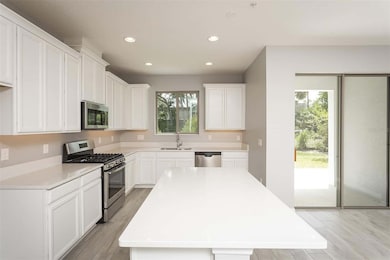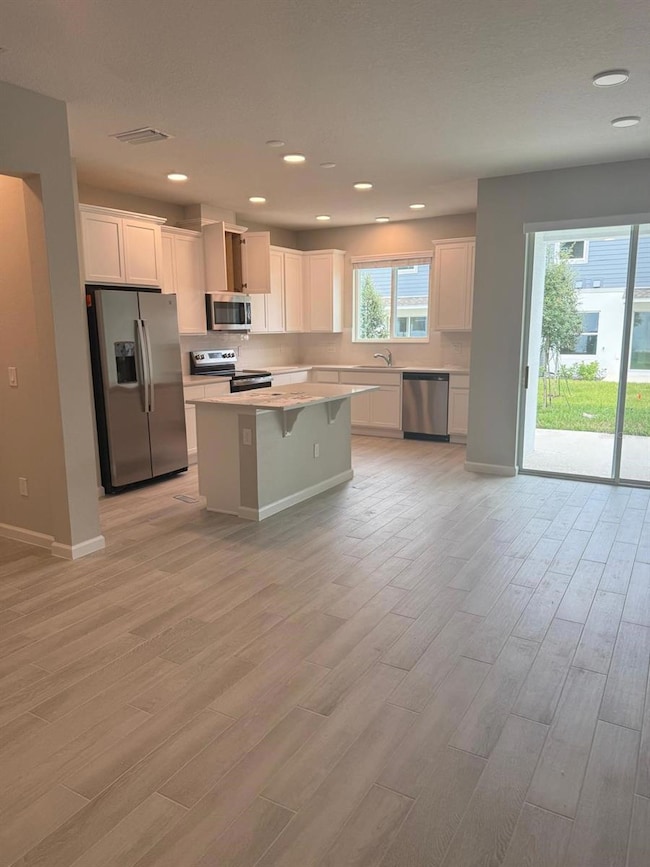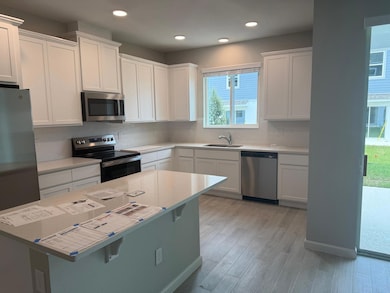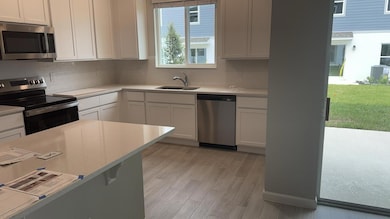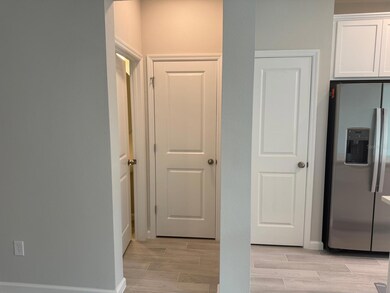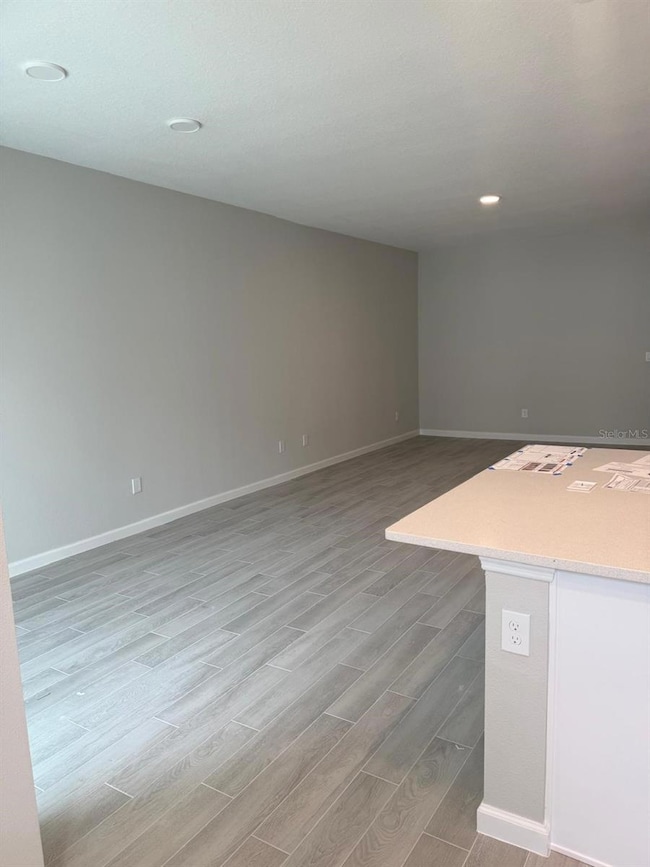14938 Harvest St Orlando, FL 32824
Highlights
- New Construction
- Solid Surface Countertops
- Family Room Off Kitchen
- Open Floorplan
- Community Pool
- 1 Car Attached Garage
About This Home
For Rent: Beautiful NEW 3-Bedroom Townhome in Tyson Ranch,Orlando, FL
-
Welcome to 14938 Harvest Street, located in the highly sought-after Tyson Ranch community in Orlando. This stunning San Miguel model by M/I Homes offers spacious living with 3 bedrooms and 2.5 bathrooms, perfect for families or those who love to entertain. The home features an open-concept design with a modern kitchen, large island, stainless steel appliances, and generous natural light throughout. Upstairs, you’ll find a versatile loft area ideal for a home office, playroom, or additional lounge space. The primary suite includes a walk-in closet and a beautifully appointed bathroom with double vanities. Outside, enjoy a covered patio and a one-car garage.
-
The Tyson Ranch community also offers resort-style amenities including a pool, playground, and green spaces, all conveniently located just minutes from Lake Nona, Orlando International Airport, and major highways. This is a perfect opportunity to rent a like-new home in a prime location.
Listing Agent
EXP REALTY LLC Brokerage Phone: 407-476-4127 License #3547541 Listed on: 07/15/2025

Townhouse Details
Home Type
- Townhome
Year Built
- Built in 2025 | New Construction
Lot Details
- 2,000 Sq Ft Lot
Parking
- 1 Car Attached Garage
Home Design
- Bi-Level Home
Interior Spaces
- 1,687 Sq Ft Home
- Open Floorplan
- Family Room Off Kitchen
- Combination Dining and Living Room
- Laundry in unit
Kitchen
- Eat-In Kitchen
- Range
- Microwave
- Dishwasher
- Solid Surface Countertops
- Disposal
Bedrooms and Bathrooms
- 3 Bedrooms
- Primary Bedroom Upstairs
- Walk-In Closet
Utilities
- Central Heating and Cooling System
- Thermostat
Listing and Financial Details
- Residential Lease
- Property Available on 7/23/25
- The owner pays for management
- Application Fee: 0
- Assessor Parcel Number 33-24-30-7629-02-860
Community Details
Overview
- Property has a Home Owners Association
- Hunter Chastain Association, Phone Number (407) 472-2471
Recreation
- Community Playground
- Community Pool
- Park
- Dog Park
Pet Policy
- No Pets Allowed
Map
Source: Stellar MLS
MLS Number: O6327302
APN: 33-2430-7629-02-860
- 14941 Harvest St
- 4208 Campsite Loop
- 14937 Harvest St
- 14945 Harvest St
- 14949 Harvest St
- 14933 Harvest St
- 14929 Harvest St
- 4200 Campsite Loop
- 4204 Campsite Loop
- 4216 Campsite Loop
- 4224 Campsite Loop
- 4240 Campsite Loop
- 4232 Campsite Loop
- 4220 Campsite Loop
- 4228 Campsite Loop
- 4244 Campsite Loop
- 4248 Campsite Loop
- 4252 Campsite Loop
- 14942 Harvest St
- 4287 Campsite Loop
- 4282 Campsite Loop
- 3060 Landings Cir
- 14000 Tapestry Dr
- 4000 Nona Blvd W
- 14300 Boggy Creek Rd
- 4398 Campsite Loop
- 3222 Stratton Cir
- 3430 Morningside Dr
- 14153 Dove Hollow Dr
- 14301 Lake Preserve Blvd
- 3148 Boggy Terrace Dr
- 6778 New Hope Rd
- 3663 Yacobian Place
- 3166 Riachuelo Ln
- 14001 Benvolio Cir
- 3118 Riachuelo Ln
- 3156 Via Palma Ln
- 3118 Camino Real Dr N
- 2962 Rodrick Cir
- 3606 Rodrick Cir
