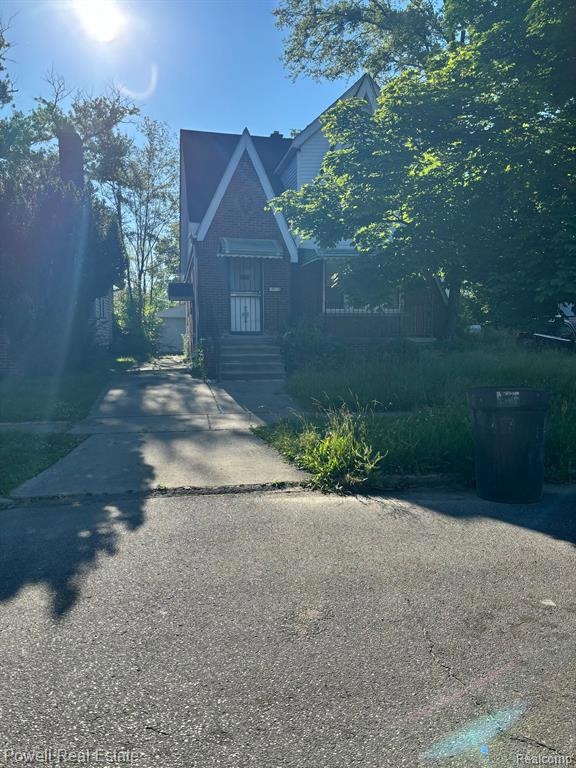
14938 Tracey St Detroit, MI 48227
Bethune Community NeighborhoodHighlights
- Tudor Architecture
- No HOA
- Forced Air Heating System
- Cass Technical High School Rated 10
- 2 Car Detached Garage
About This Home
As of July 2024Investor special! This four bedroom diamond in the ruff is the perfect property to add to your portfolio! This home features over 1400 square feet of living space. PLease note home is being sold as is, seller will make no repairs. Buyer is to paying listing agent compliance fee of 495.00
Last Agent to Sell the Property
Powell Real Estate License #6501407051 Listed on: 06/18/2024
Home Details
Home Type
- Single Family
Est. Annual Taxes
Year Built
- Built in 1928 | Remodeled in 2016
Lot Details
- 3,920 Sq Ft Lot
- Lot Dimensions are 35.00 x 106.00
Parking
- 2 Car Detached Garage
Home Design
- Tudor Architecture
- Brick Exterior Construction
- Brick Foundation
Interior Spaces
- 1,380 Sq Ft Home
- 1.5-Story Property
- Unfinished Basement
Bedrooms and Bathrooms
- 3 Bedrooms
- 1 Full Bathroom
Location
- Ground Level
Utilities
- Forced Air Heating System
- Heating System Uses Natural Gas
- Sewer in Street
Community Details
- No Home Owners Association
- Huron Heights Subdivision
Listing and Financial Details
- Assessor Parcel Number W22I031286S
Ownership History
Purchase Details
Home Financials for this Owner
Home Financials are based on the most recent Mortgage that was taken out on this home.Purchase Details
Purchase Details
Purchase Details
Purchase Details
Home Financials for this Owner
Home Financials are based on the most recent Mortgage that was taken out on this home.Similar Homes in the area
Home Values in the Area
Average Home Value in this Area
Purchase History
| Date | Type | Sale Price | Title Company |
|---|---|---|---|
| Warranty Deed | $60,000 | Reputation First Title | |
| Quit Claim Deed | $6,800 | None Available | |
| Quit Claim Deed | $985 | None Available | |
| Quit Claim Deed | -- | None Available | |
| Warranty Deed | $95,000 | Tri County Title Agency Inc |
Mortgage History
| Date | Status | Loan Amount | Loan Type |
|---|---|---|---|
| Previous Owner | $71,250 | Unknown | |
| Previous Owner | $23,750 | Stand Alone Second |
Property History
| Date | Event | Price | Change | Sq Ft Price |
|---|---|---|---|---|
| 07/30/2024 07/30/24 | Sold | $50,000 | -16.7% | $36 / Sq Ft |
| 06/26/2024 06/26/24 | Price Changed | $60,000 | -7.7% | $43 / Sq Ft |
| 06/18/2024 06/18/24 | For Sale | $65,000 | +8.3% | $47 / Sq Ft |
| 02/19/2024 02/19/24 | For Sale | $60,000 | -- | $43 / Sq Ft |
Tax History Compared to Growth
Tax History
| Year | Tax Paid | Tax Assessment Tax Assessment Total Assessment is a certain percentage of the fair market value that is determined by local assessors to be the total taxable value of land and additions on the property. | Land | Improvement |
|---|---|---|---|---|
| 2024 | $693 | $28,700 | $0 | $0 |
| 2023 | $671 | $23,200 | $0 | $0 |
| 2022 | $706 | $18,200 | $0 | $0 |
| 2021 | $691 | $14,500 | $0 | $0 |
| 2020 | $721 | $15,000 | $0 | $0 |
| 2019 | $682 | $12,100 | $0 | $0 |
| 2018 | $1,025 | $10,200 | $0 | $0 |
| 2017 | $190 | $10,000 | $0 | $0 |
| 2016 | $1,156 | $12,100 | $0 | $0 |
| 2015 | $1,210 | $12,100 | $0 | $0 |
| 2013 | $1,706 | $17,063 | $0 | $0 |
| 2010 | -- | $24,449 | $604 | $23,845 |
Agents Affiliated with this Home
-
Cheryl Williams
C
Seller's Agent in 2024
Cheryl Williams
Community Choice Realty Inc
(313) 467-0556
4 in this area
31 Total Sales
-
Andrea Johnson

Seller's Agent in 2024
Andrea Johnson
Powell Real Estate
(248) 819-3494
5 in this area
125 Total Sales
Map
Source: Realcomp
MLS Number: 20240043184
APN: 22-031286
- 14903 Tracey St
- 14904 Stansbury Ave
- 15036 Tracey St
- 15100 Lesure St
- 15061 Snowden St
- 15041 Cruse St
- 14905 Littlefield St
- 15032 Snowden St
- 14882 Littlefield St
- 15031 Freeland St
- 15039 Freeland St
- 15080 Littlefield St
- 15088 Littlefield St
- 14820 Mark Twain St
- 15344 Hartwell St
- 14869 Mark Twain St
- 14811 Mark Twain St
- 14810 Strathmoor St
- 14526 Mark Twain St
- 15395 Littlefield St
