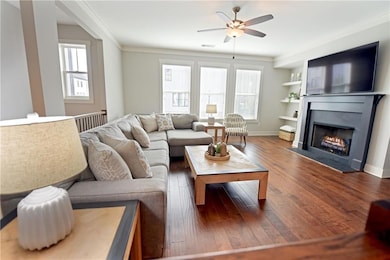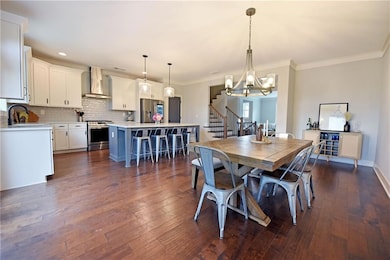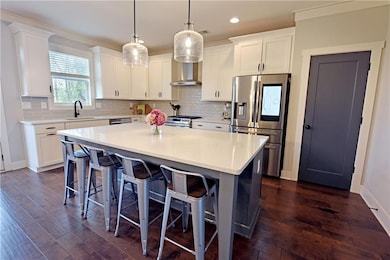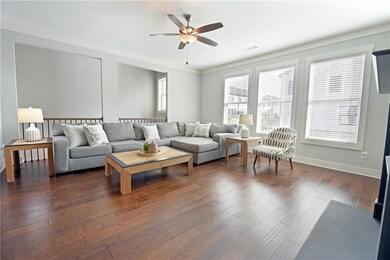Welcome to the best gated location in metro Decatur/Tucker - close to Emory, CDC and Emory Decatur Hospital! This stunning townhome is nestled in the highly sought-after, intimate gated Lindmoor Row community of only 33 homes, featuring LOW HOA fees and the perfect combination of privacy, convenience, and luxury. Just a stone's throw from Decatur Square and Tucker Main Street, and only 10 - 15 minutes to Buckhead, Midtown, Downtown, Emory, and the CDC—this home truly offers the ultimate in location. Need to catch a Braves game or head to the Atlanta Airport? Simply hop on 285 for a quick and easy commute.Step inside to discover a beautifully designed home flooded with natural light and hardwood floors throughout. The main level features a bright white kitchen with quartz countertops, stainless steel SMART appliances, and an oversized island with plenty of counter space and eat-in bar area. This spills into an open keeping room with a cozy fireplace, custom built-in shelving, and a half-bath with designer tile. French doors off the large dining room lead to a private deck overlooking a tranquil greenspace, creating an ideal space for entertaining or relaxing outdoors. Don’t miss the beautifully designed laundry room with a smart washer and dryer that stays with the home. This home offers true flexibility with 4 spacious bedrooms, including two large primary suites on the upper level with double vanities, oversized frameless showers, and walk-in closets. The terrace level is perfect for additional living space, with two bedrooms (currently one used as an office), a full bath, and a private entrance—perfect for guests, in-laws, roommates, or flexible room usage.Lindmoor Row offers everything you could want in a home, from designer finishes and smart appliances to a spacious layout with multiple living areas and a private deck. The neighborhood itself is equally impressive, with a gated dog park and an unbeatable location near Downtown Decatur, restaurants, food trucks, farmers markets, parks, and new Lulah Hills - $843 million mixed-use development.Most furnishings are available for an additional fee making your new home move-in ready!Don’t miss out on this one of a kind townhome - Come see why so many people love Lindmoor Row!







