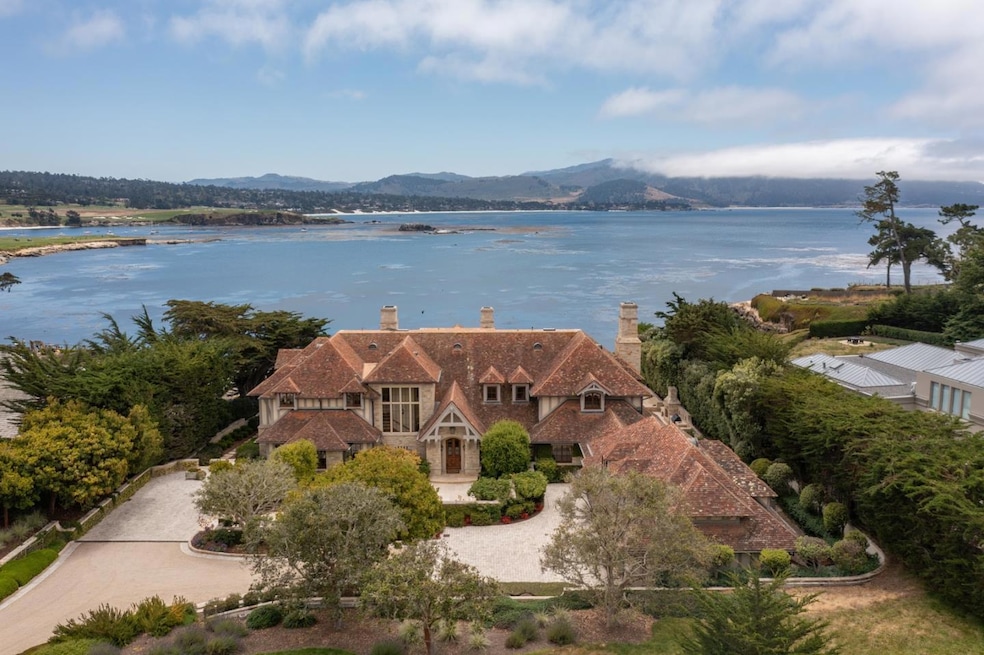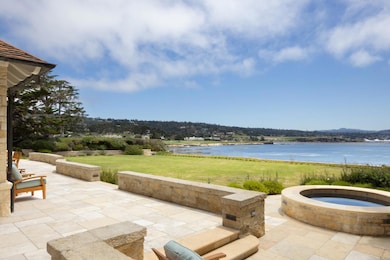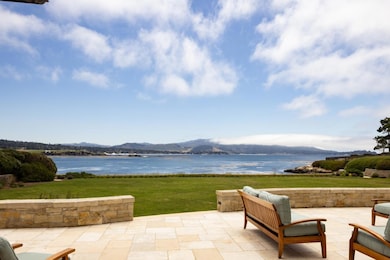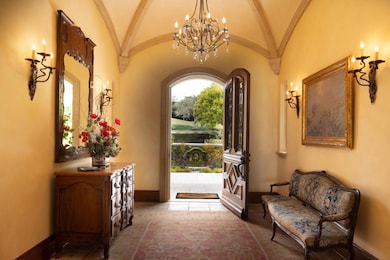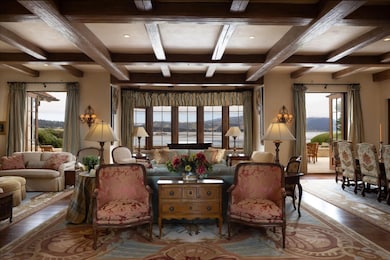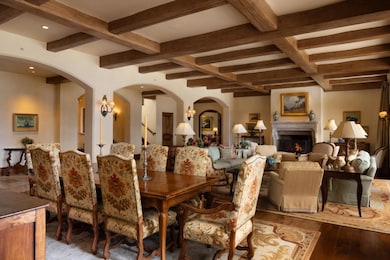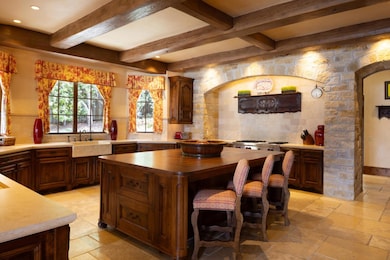1494 Cypress Dr Pebble Beach, CA 93953
Estimated payment $324,072/month
Highlights
- Popular Property
- Ocean View
- Primary Bedroom Suite
- Carmel River Elementary School Rated A+
- Wine Cellar
- 2.24 Acre Lot
About This Home
Presenting one of the most valuable street-to-sea parcels on the West Coast, a trophy asset in every sense, and an extraordinary opportunity to possess one of the most iconic properties in all of Pebble Beach. "Gem Cove" is located on two lots of record on an ocean front parcel of land next to the Lodge, with unobstructed ocean views to the 18th fairway, Stillwater Cove, Carmel Beach, Point Lobos and beyond. Truly a once-in-a-lifetime opening to secure your position in one of the most sought-after areas in the world. Built on a prime 2.24± acre parcel of coveted CA real estate, is this unforgettable European-esque estate is guaranteed to astound, impress and amaze the most astute buyer. From the substantial living room to the chef's kitchen/great room, the expansive primary bedroom suite to the expertly curated grounds, all with big ocean views - you will love living here, entertaining family and hosting guests at this prestigious estate. Located within minutes of world-class golf, Michelin-level dining, and elite networks, this property offers not just lifestyle, but legacy. Whether as a long-term family estate, strategic investment, or a rare coastal retreat, "Gem Cove" presents the kind of opportunity that seldom comes. Don't miss it.
Listing Agent
Sotheby’s International Realty License #70010029 Listed on: 08/11/2025
Home Details
Home Type
- Single Family
Est. Annual Taxes
- $252,190
Year Built
- Built in 2003
Lot Details
- 2.24 Acre Lot
- Partially Fenced Property
- Sloped Lot
- Sprinkler System
- Back Yard
- Zoning described as LDR/1.5-D(CZ)
Parking
- 3 Car Garage
- Garage Door Opener
- Electric Gate
- Guest Parking
- Off-Street Parking
Property Views
- Ocean
- Bay
- City Lights
- Golf Course
- Mountain
- Hills
- Forest
- Garden
Home Design
- Wood Frame Construction
- Slate Roof
- Concrete Perimeter Foundation
Interior Spaces
- 11,223 Sq Ft Home
- 3-Story Property
- Wet Bar
- Central Vacuum
- Entertainment System
- Wired For Sound
- Beamed Ceilings
- Vaulted Ceiling
- Wood Burning Fireplace
- Fireplace With Gas Starter
- Double Pane Windows
- Bay Window
- Mud Room
- Formal Entry
- Wine Cellar
- Family Room with Fireplace
- 4 Fireplaces
- Great Room
- Living Room with Fireplace
- Family or Dining Combination
- Den
- Library
- Recreation Room
- Storage Room
- Utility Room
Kitchen
- Breakfast Area or Nook
- Open to Family Room
- Breakfast Bar
- Built-In Double Oven
- Electric Oven
- Gas Cooktop
- Warming Drawer
- Microwave
- Ice Maker
- Dishwasher
- Kitchen Island
- Tile Countertops
- Trash Compactor
Flooring
- Wood
- Radiant Floor
- Stone
- Travertine
Bedrooms and Bathrooms
- 6 Bedrooms
- Main Floor Bedroom
- Fireplace in Primary Bedroom
- Primary Bedroom Suite
- Walk-In Closet
- Bathroom on Main Level
- Stone Countertops In Bathroom
- Dual Sinks
- Low Flow Toliet
- Soaking Tub in Primary Bathroom
- Bathtub with Shower
- Oversized Bathtub in Primary Bathroom
- Bathtub Includes Tile Surround
- Walk-in Shower
Laundry
- Laundry Room
- Dryer
- Washer
- Laundry Tub
Home Security
- Security Gate
- Monitored
- Fire and Smoke Detector
Eco-Friendly Details
- Energy-Efficient Insulation
- Air Purifier
Outdoor Features
- Balcony
- Outdoor Fireplace
- Barbecue Area
Utilities
- Zoned Heating
- Vented Exhaust Fan
- Radiant Heating System
- Satellite Dish
Listing and Financial Details
- Assessor Parcel Number 008-455-017-000
Map
Home Values in the Area
Average Home Value in this Area
Tax History
| Year | Tax Paid | Tax Assessment Tax Assessment Total Assessment is a certain percentage of the fair market value that is determined by local assessors to be the total taxable value of land and additions on the property. | Land | Improvement |
|---|---|---|---|---|
| 2025 | $252,190 | $24,698,137 | $10,758,945 | $13,939,192 |
| 2024 | $252,190 | $24,213,861 | $10,547,986 | $13,665,875 |
| 2023 | $250,811 | $23,739,080 | $10,341,163 | $13,397,917 |
| 2022 | $242,504 | $23,273,609 | $10,138,396 | $13,135,213 |
| 2021 | $240,027 | $22,817,264 | $9,939,604 | $12,877,660 |
| 2020 | $234,864 | $22,583,302 | $9,837,686 | $12,745,616 |
| 2019 | $230,319 | $22,140,493 | $9,644,791 | $12,495,702 |
| 2018 | $225,983 | $21,706,367 | $9,455,678 | $12,250,689 |
| 2017 | $221,282 | $21,280,753 | $9,270,273 | $12,010,480 |
| 2016 | $217,744 | $20,863,484 | $9,088,503 | $11,774,981 |
| 2015 | -- | $20,550,096 | $8,951,986 | $11,598,110 |
| 2014 | -- | $20,147,549 | $8,776,629 | $11,370,920 |
Property History
| Date | Event | Price | List to Sale | Price per Sq Ft |
|---|---|---|---|---|
| 08/11/2025 08/11/25 | For Sale | $57,500,000 | -- | $5,123 / Sq Ft |
Source: MLSListings
MLS Number: ML82017722
APN: 008-455-017-000
- 3307 17 Mile Dr Unit 3
- 1519 Riata Rd
- 1565 Riata Rd
- 1463 Oleada Rd
- 1425 Oleada Rd
- 1488 Bonifacio Rd
- 1483 Bonifacio Rd
- 1246 Portola Rd
- 3937 Ronda Rd
- 1500 Viscaino Rd
- 1268 Viscaino Rd
- 3187 17 Mile Dr
- 1634 Sonado Rd
- 3426 17 Mile Dr
- 4038 Sunridge Rd
- 25 Poppy Ln
- 2 San Antonio Ave
- 3159 Stevenson Dr
- 8&9 Palou Nw of Casanova
- 3158 Stevenson Dr
- 2381 San Antonio Ave
- 3600 High Meadow Dr Unit 10
- 3600 High Meadow Dr
- 1208 Lincoln Ave
- 57 Soledad Dr
- 1 Overlook Place
- 1 Via Buena Vista
- 811 Alameda Ave
- 920 Hillcrest Ct
- 201 Glenwood Cir
- 429 Larkin St Unit A
- 551 Gibson Ave
- 1012 Pacific Grove Ln
- 263 Monroe St
- 300 Glenwood Cir Unit 160
- 300 Glenwood Cir
- 520 10th St
- 621 Mcclellan Ave Unit Studio
- 305 19th St Unit Apartment 2
- 750 Laurel Ave Unit Main
