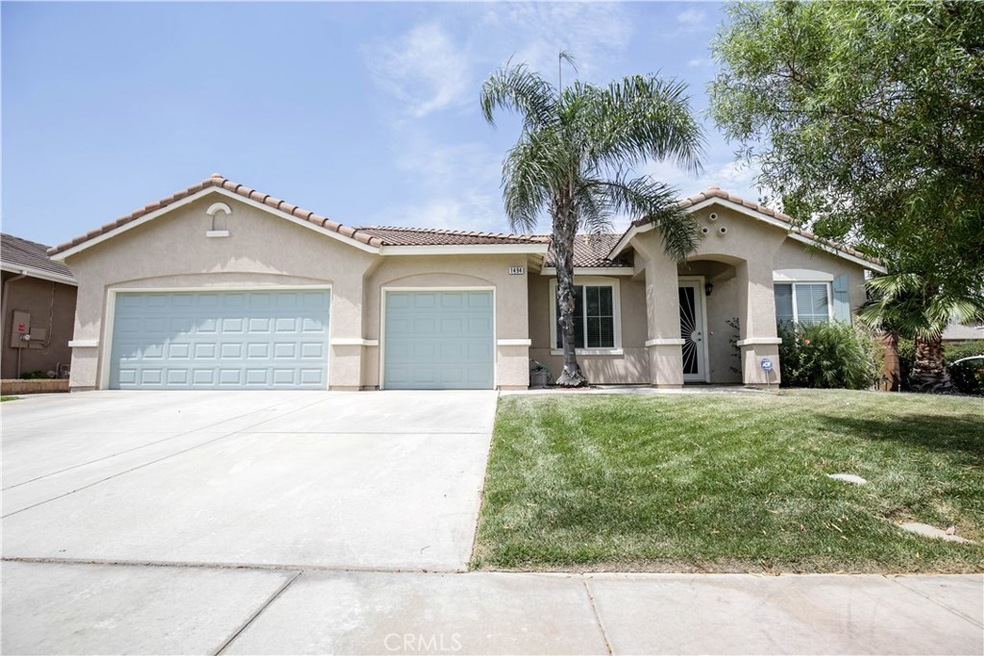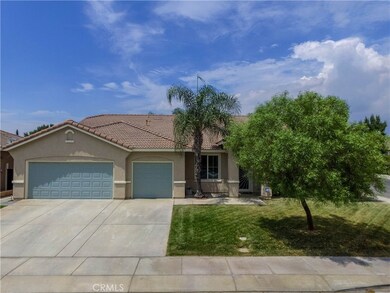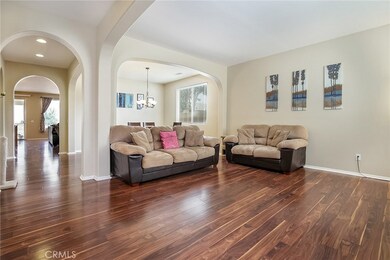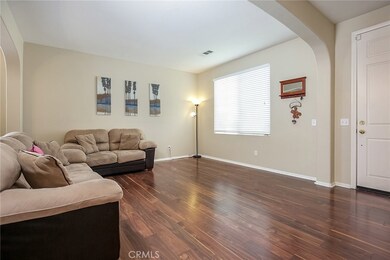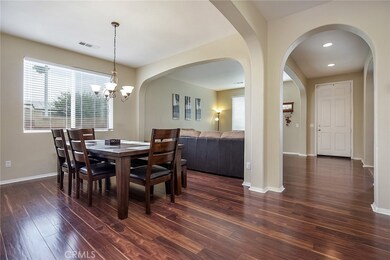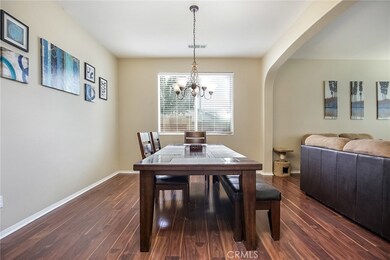
1494 Hunter Moon Way Beaumont, CA 92223
Estimated Value: $547,000 - $576,000
Highlights
- Open Floorplan
- Corner Lot
- Lawn
- Bonus Room
- Granite Countertops
- 3-minute walk to Mountain View Park
About This Home
As of October 2017Don't miss the chance to own this rare to find, incredibly charming, single story home with low taxes! Located in the desirable Sundance Community; you're conveniently located near shopping centers, restaurants, Sundance Elementary School, a short drive to San Gorgonio Middle School, Beaumont High School, the 10 and 60 freeways. As you enter, you're greeted to a formal living and dining room area, neutral color tones, updated light fixtures, and captivating natural light. Just off the living room is a bonus room that can be an office, play room, exercise room, etc. This home also features wood laminate flooring in the common areas, and carpet flooring in the bedrooms, plus an indoor laundry room. The gigantic kitchen has elegant granite counters, along with plenty of counter and cabinet space, stainless steel appliances, a breakfast bar, built in desk area which is open to the family room. The family room also has an abundant amount of space, and a cozy fireplace. The generous master bedroom has enough space to make you feel comfortable and cozy; as well as the master bath with his and her sinks, built in vanity, soaking tub, and walk-in shower. The darling back yard is perfect for the family! There's plenty of space for the family dog, to entertain under the covered patio or just to relax. Don't miss out! Schedule a viewing today!
Last Agent to Sell the Property
NEST REAL ESTATE License #01307925 Listed on: 07/21/2017

Home Details
Home Type
- Single Family
Est. Annual Taxes
- $6,032
Year Built
- Built in 2003
Lot Details
- 7,841 Sq Ft Lot
- Vinyl Fence
- Brick Fence
- Corner Lot
- Lawn
- Back and Front Yard
HOA Fees
- $42 Monthly HOA Fees
Parking
- 3 Car Attached Garage
- Parking Available
Interior Spaces
- 2,426 Sq Ft Home
- 1-Story Property
- Open Floorplan
- Built-In Features
- Family Room with Fireplace
- Living Room
- Dining Room
- Bonus Room
- Laundry Room
Kitchen
- Eat-In Kitchen
- Breakfast Bar
- Gas Oven
- Gas Cooktop
- Microwave
- Dishwasher
- Kitchen Island
- Granite Countertops
Flooring
- Carpet
- Laminate
Bedrooms and Bathrooms
- 4 Bedrooms | 3 Main Level Bedrooms
- 2 Full Bathrooms
- Dual Sinks
- Dual Vanity Sinks in Primary Bathroom
- Soaking Tub
- Bathtub with Shower
- Walk-in Shower
Outdoor Features
- Covered patio or porch
- Exterior Lighting
- Rain Gutters
Utilities
- Central Heating and Cooling System
Listing and Financial Details
- Tax Lot 65
- Tax Tract Number 303326
- Assessor Parcel Number 419470032
Community Details
Overview
- Sundance Community Association, Phone Number (951) 359-2840
Amenities
- Picnic Area
Recreation
- Community Playground
Ownership History
Purchase Details
Home Financials for this Owner
Home Financials are based on the most recent Mortgage that was taken out on this home.Purchase Details
Home Financials for this Owner
Home Financials are based on the most recent Mortgage that was taken out on this home.Purchase Details
Home Financials for this Owner
Home Financials are based on the most recent Mortgage that was taken out on this home.Purchase Details
Home Financials for this Owner
Home Financials are based on the most recent Mortgage that was taken out on this home.Purchase Details
Home Financials for this Owner
Home Financials are based on the most recent Mortgage that was taken out on this home.Purchase Details
Home Financials for this Owner
Home Financials are based on the most recent Mortgage that was taken out on this home.Similar Homes in Beaumont, CA
Home Values in the Area
Average Home Value in this Area
Purchase History
| Date | Buyer | Sale Price | Title Company |
|---|---|---|---|
| Prather Kevin Rose | $335,000 | Ticor Title | |
| Patel Umesh | -- | Lawyers Title | |
| Conner Christopher | $195,000 | Lawyers Title | |
| Kp Investor Llc | $154,200 | None Available | |
| Koine Michael J | -- | Ticor Title Company Of Ca | |
| Koine Michael I | $227,000 | Chicago |
Mortgage History
| Date | Status | Borrower | Loan Amount |
|---|---|---|---|
| Open | Prather Kevin Ross | $202,000 | |
| Closed | Prather Kevin Rose | $205,000 | |
| Previous Owner | Conner Christopher | $167,407 | |
| Previous Owner | Koine Michael J | $65,000 | |
| Previous Owner | Koine Michael J | $75,000 | |
| Previous Owner | Koine Michael I | $245,000 | |
| Previous Owner | Koine Michael J | $60,000 | |
| Previous Owner | Koine Michael I | $181,350 |
Property History
| Date | Event | Price | Change | Sq Ft Price |
|---|---|---|---|---|
| 10/18/2017 10/18/17 | Sold | $335,000 | -0.7% | $138 / Sq Ft |
| 09/14/2017 09/14/17 | Pending | -- | -- | -- |
| 09/01/2017 09/01/17 | Price Changed | $337,500 | -0.7% | $139 / Sq Ft |
| 07/21/2017 07/21/17 | For Sale | $339,900 | -- | $140 / Sq Ft |
Tax History Compared to Growth
Tax History
| Year | Tax Paid | Tax Assessment Tax Assessment Total Assessment is a certain percentage of the fair market value that is determined by local assessors to be the total taxable value of land and additions on the property. | Land | Improvement |
|---|---|---|---|---|
| 2023 | $6,032 | $366,368 | $49,213 | $317,155 |
| 2022 | $6,350 | $359,186 | $48,249 | $310,937 |
| 2021 | $5,816 | $352,144 | $47,303 | $304,841 |
| 2020 | $5,759 | $348,534 | $46,818 | $301,716 |
| 2019 | $5,680 | $341,700 | $45,900 | $295,800 |
| 2018 | $5,657 | $335,000 | $45,000 | $290,000 |
| 2017 | $4,070 | $219,075 | $60,711 | $158,364 |
| 2016 | $4,268 | $214,780 | $59,521 | $155,259 |
| 2015 | $4,216 | $211,556 | $58,628 | $152,928 |
| 2014 | $4,212 | $207,414 | $57,481 | $149,933 |
Agents Affiliated with this Home
-
Steven Amaya

Seller's Agent in 2017
Steven Amaya
NEST REAL ESTATE
(951) 900-3234
1 in this area
67 Total Sales
-
LESLIE TRUJILLO-MENDEZ
L
Seller Co-Listing Agent in 2017
LESLIE TRUJILLO-MENDEZ
COLDWELL BANKER REALTY
(951) 323-1201
4 in this area
31 Total Sales
-
Diana Prather

Buyer's Agent in 2017
Diana Prather
RE/MAX
(951) 318-6797
2 in this area
51 Total Sales
Map
Source: California Regional Multiple Listing Service (CRMLS)
MLS Number: IV17167341
APN: 419-470-032
- 1467 Hunter Moon Way
- 1051 Sunburst Dr
- 1281 Smoke Tree Ln
- 1292 Smoke Tree Ln
- 1310 Heath Ln
- 1634 Rigel St
- 1464 Ambrosia St
- 1649 Rigel St
- 1334 Clover Way
- 1140 Sea Lavender Ln
- 1483 Midnight Sun Dr
- 1457 Freesia Way
- 922 Bluebell Way
- 1442 Starry Skies Rd
- 1372 Quince St
- 1462 Pinyon Ln
- 6291 Botanic Rd
- 6338 Orion Way
- 1446 Big Sky Dr
- 1353 Mistletoe Dr
- 1494 Hunter Moon Way
- 1480 Hunter Moon Way
- 1497 Sundance Dr
- 1506 Hunter Moon Way
- 1489 Sundance Dr
- 4134 Hunter Moon Way
- 1474 Hunter Moon Way
- 1497 Hunter Moon Way
- 1489 Hunter Moon Way
- 1507 Sundance Dr
- 1483 Sundance Dr
- 1505 Hunter Moon Way
- 1477 Hunter Moon Way
- 1512 Hunter Moon Way
- 1468 Hunter Moon Way
- 1517 Sundance Dr
- 1475 Sundance Dr
- 1471 Hunter Moon Way
- 1509 Hunter Moon Way
- 1498 Sundance Dr
