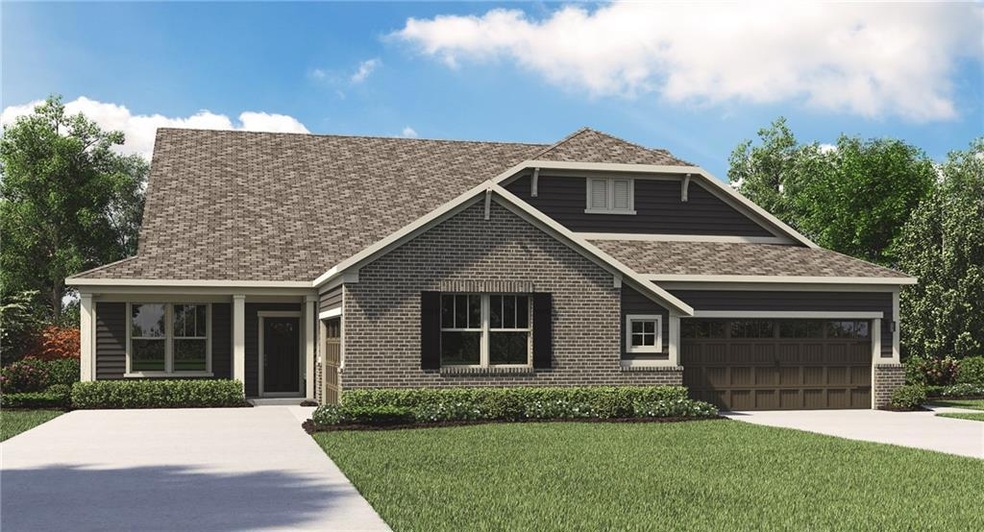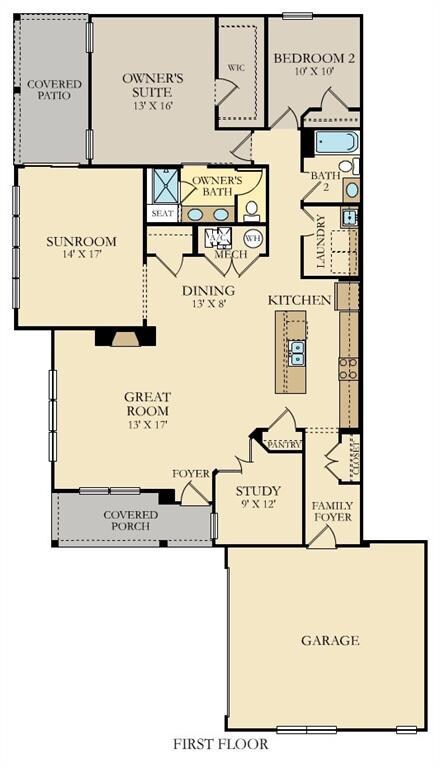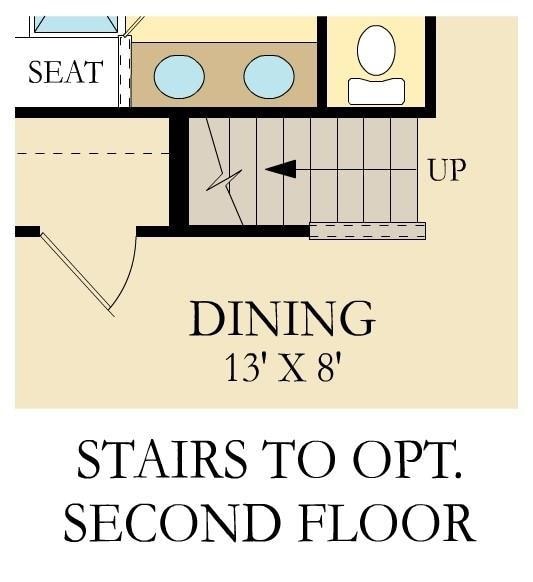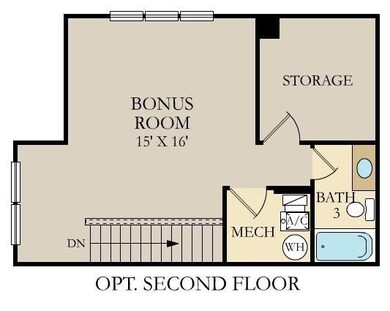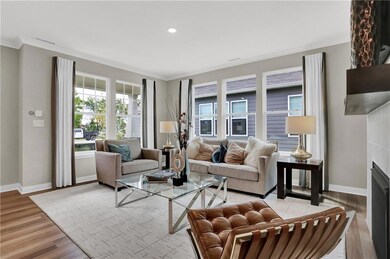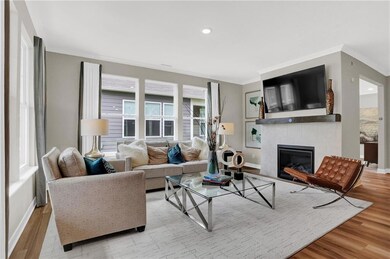
14940 Stonneger St Westfield, IN 46074
Estimated Value: $405,966 - $436,000
Highlights
- 1.5-Story Property
- Main Floor Bedroom
- 2 Car Attached Garage
- Shamrock Springs Elementary School Rated A-
- Covered patio or porch
- Woodwork
About This Home
As of October 2022Liberty Villas brings Lennar’s signature touch to Westfield and their Everything’s Included® suite of upgrades & extras. Private access to walking trails, pond and the charms of downtown Westfield with its array of shopping, local eateries, wineries & breweries. The Cascade plan features an open kitchen with a spacious island and generous dining area, perfect for entertaining. The generous great room has 9’ ceilings and just outside is a large covered porch for outdoor living. The spacious owner’s bath is sure to impress with a luxurious walk-in tile shower and seat. An added bonus is the private den, perfect for office space or a get-away. * photos shown may be of a model home of the same floorplan.
Last Agent to Sell the Property
Compass Indiana, LLC License #RB15000126 Listed on: 04/22/2022

Last Buyer's Agent
Joyce Vannatta
F.C. Tucker Company

Home Details
Home Type
- Single Family
Est. Annual Taxes
- $4,050
Year Built
- Built in 2022
Lot Details
- 6,982 Sq Ft Lot
- Sprinkler System
HOA Fees
- $233 Monthly HOA Fees
Parking
- 2 Car Attached Garage
- Garage Door Opener
Home Design
- 1.5-Story Property
- Traditional Architecture
- Brick Exterior Construction
- Slab Foundation
- Cement Siding
Interior Spaces
- Woodwork
- Gas Log Fireplace
- Vinyl Clad Windows
- Window Screens
- Great Room with Fireplace
- Combination Kitchen and Dining Room
- Attic Access Panel
- Laundry on main level
Kitchen
- Gas Oven
- Built-In Microwave
- Dishwasher
- Kitchen Island
- Disposal
Flooring
- Carpet
- Luxury Vinyl Plank Tile
Bedrooms and Bathrooms
- 2 Bedrooms
- Main Floor Bedroom
- Walk-In Closet
Home Security
- Smart Locks
- Carbon Monoxide Detectors
- Fire and Smoke Detector
Utilities
- Heating System Uses Gas
- Programmable Thermostat
- Electric Water Heater
- Water Purifier
Additional Features
- Energy-Efficient HVAC
- Covered patio or porch
Community Details
- Association fees include insurance, lawncare, maintenance structure, maintenance, management, snow removal
- Association Phone (765) 418-0577
- Liberty Villas Subdivision
- Property managed by Main Street Management, LLC
Listing and Financial Details
- Tax Lot 034B
- Assessor Parcel Number 14940STONNEGERST
Ownership History
Purchase Details
Home Financials for this Owner
Home Financials are based on the most recent Mortgage that was taken out on this home.Purchase Details
Purchase Details
Similar Homes in Westfield, IN
Home Values in the Area
Average Home Value in this Area
Purchase History
| Date | Buyer | Sale Price | Title Company |
|---|---|---|---|
| Rifka May E | -- | -- | |
| Lennar Homes Of Indiana Inc | -- | None Available | |
| Fesenko Ivan | -- | -- | |
| Fesenko Ivan | -- | -- |
Property History
| Date | Event | Price | Change | Sq Ft Price |
|---|---|---|---|---|
| 10/31/2022 10/31/22 | Sold | $395,460 | +1.0% | $170 / Sq Ft |
| 04/23/2022 04/23/22 | Pending | -- | -- | -- |
| 04/22/2022 04/22/22 | For Sale | $391,705 | -- | $168 / Sq Ft |
Tax History Compared to Growth
Tax History
| Year | Tax Paid | Tax Assessment Tax Assessment Total Assessment is a certain percentage of the fair market value that is determined by local assessors to be the total taxable value of land and additions on the property. | Land | Improvement |
|---|---|---|---|---|
| 2024 | $4,050 | $359,800 | $85,000 | $274,800 |
| 2023 | $4,085 | $357,200 | $85,000 | $272,200 |
| 2022 | $70 | $11,800 | $11,800 | $0 |
| 2021 | $615 | $33,200 | $33,200 | $0 |
| 2020 | $587 | $32,900 | $32,900 | $0 |
| 2019 | $992 | $40,100 | $40,100 | $0 |
| 2018 | $951 | $41,400 | $41,400 | $0 |
| 2017 | $943 | $47,600 | $47,600 | $0 |
| 2016 | $1,091 | $50,400 | $50,400 | $0 |
| 2014 | $1,175 | $52,700 | $52,700 | $0 |
| 2013 | $1,175 | $45,300 | $45,300 | $0 |
Agents Affiliated with this Home
-
Erin Hundley

Seller's Agent in 2022
Erin Hundley
Compass Indiana, LLC
(317) 430-0866
673 in this area
3,174 Total Sales
-

Buyer's Agent in 2022
Joyce Vannatta
F.C. Tucker Company
(317) 259-6000
1 in this area
19 Total Sales
Map
Source: MIBOR Broker Listing Cooperative®
MLS Number: 21850353
APN: 29-09-16-000-009.004-025
- 14848 Stonneger St
- 14982 Dawnhaven Dr
- 15109 Larchwood Dr
- 1457 Birdsong Dr
- 1972 Mobley Dr
- 1648 Rossmay Dr
- 1655 Avondale Dr
- 15304 Fairlands Dr
- 1892 Ponsonby Dr
- 15297 Fairlands Dr
- 1872 Wellpark Dr
- 1361 Trescott Dr
- 1505 Avondale Dr
- 1534 Cloverdon Dr
- 2074 Tompkins Dr
- 14521 Hanford Ln
- 14515 Hanford Ln
- 14514 Hanford Ln
- 1237 Wolcott Ct
- 2105 Granville Dr
- 14940 Stonneger St
- 14952 Stonneger St
- 14928 Stonneger St
- 14920 Stonneger St
- 14964 Stonneger St
- 14912 Stonneger St
- 14929 Stonneger St
- 14908 Stonneger St
- 14921 Stonneger St Unit 2250082-50661
- 14921 Stonneger St
- 14980 Stonneger St
- 14900 Stonneger St
- 14988 Stonneger St
- 14981 Stonneger St
- 14981 Stonneger St Unit 8
- 14905 Stonneger St
- 14989 Stonneger St
- 14896 Stonneger St
- 1689 Garwood Dr
- 14897 Stonneger St
