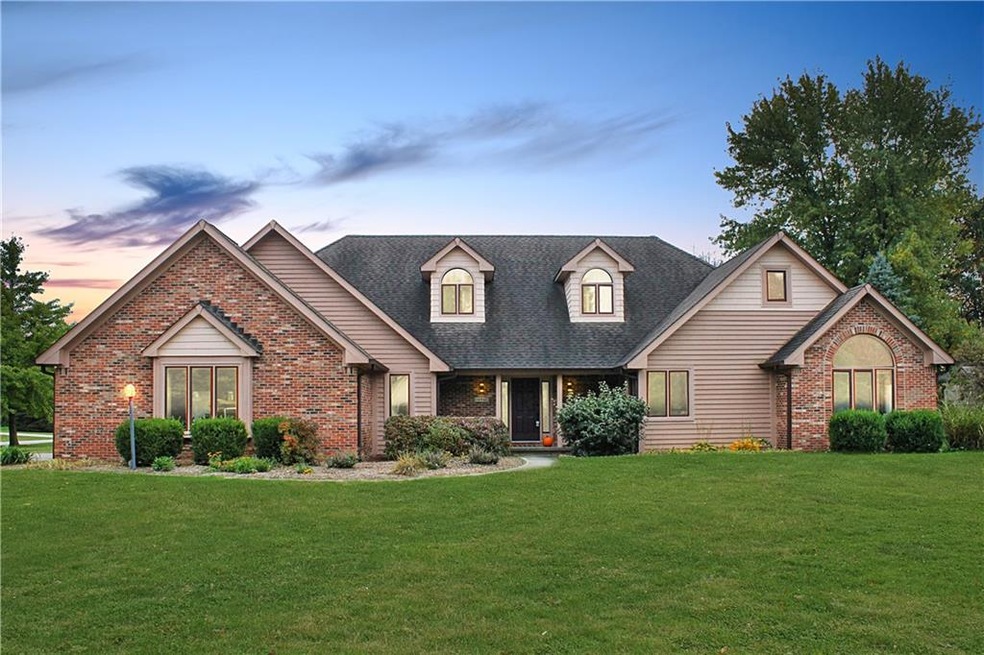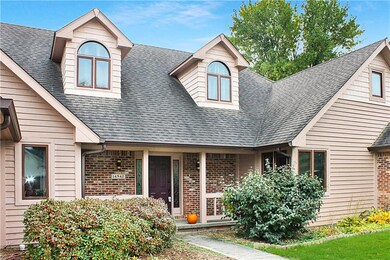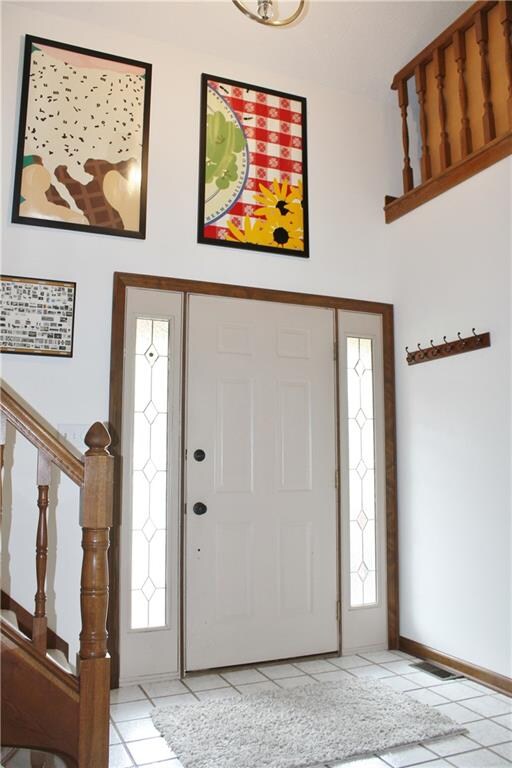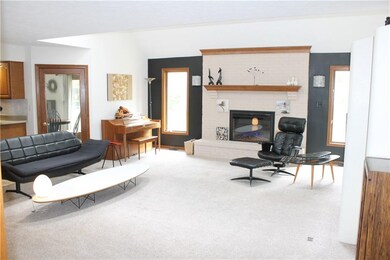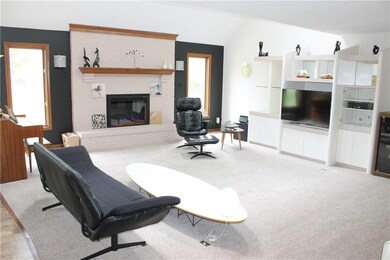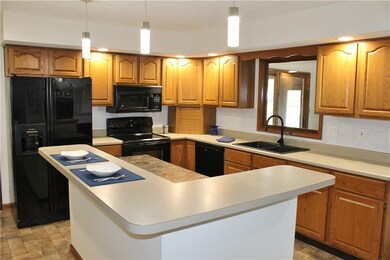
14942 Sulky Way Carmel, IN 46032
Estimated Value: $545,678 - $580,000
Highlights
- Vaulted Ceiling
- Ranch Style House
- Thermal Windows
- Shamrock Springs Elementary School Rated A-
- Covered patio or porch
- Skylights
About This Home
As of December 2019WINNING COMBINATION on this light & bright 4 bedroom, 3.5 bath home in popular Village Farms! Features 3 Bedrooms on main level including master bedroom. Enjoy coffee at the breakfast bar, or head out to 3 season sunroom. Snuggle up w/your favorite novel at fireplace, or head up to loft area. Unique floor plan allows you to live on main level & offers an upper level w/a loft, 4th bedroom that could be office or craft room. Exercise room definitely a flex room too. Huge walk in pantry. OVERSIZED garage offers storage & indoor basketball goal. Back staircase in garage leads to exercise room/loft. Large lot. Neighborhood connects to Monon Trail. Close to shopping & restaurants. Community pool, tennis courts. A MUST SEE! Set showing today!
Last Agent to Sell the Property
Keller Williams Indpls Metro N License #RB14040858 Listed on: 10/28/2019

Home Details
Home Type
- Single Family
Est. Annual Taxes
- $3,990
Year Built
- Built in 1988
Lot Details
- 0.42
Parking
- 2 Car Attached Garage
- Driveway
Home Design
- Ranch Style House
- Brick Exterior Construction
- Cedar
Interior Spaces
- Woodwork
- Tray Ceiling
- Vaulted Ceiling
- Skylights
- Thermal Windows
- Family Room with Fireplace
- Fire and Smoke Detector
Kitchen
- Electric Oven
- Electric Cooktop
- Built-In Microwave
- Dishwasher
- Disposal
Bedrooms and Bathrooms
- 4 Bedrooms
- Walk-In Closet
Basement
- Sump Pump
- Crawl Space
Utilities
- Forced Air Heating and Cooling System
- Heating System Uses Gas
- Gas Water Heater
Additional Features
- Covered patio or porch
- 0.42 Acre Lot
Community Details
- Association fees include clubhouse, insurance, maintenance, pool, snow removal, tennis court(s)
- Village Farms Subdivision
- Property managed by Village Farms
Listing and Financial Details
- Assessor Parcel Number 290914301028000015
Ownership History
Purchase Details
Home Financials for this Owner
Home Financials are based on the most recent Mortgage that was taken out on this home.Purchase Details
Home Financials for this Owner
Home Financials are based on the most recent Mortgage that was taken out on this home.Similar Homes in Carmel, IN
Home Values in the Area
Average Home Value in this Area
Purchase History
| Date | Buyer | Sale Price | Title Company |
|---|---|---|---|
| Stoll Gary J | -- | None Available | |
| Rebhorn Dean E | -- | Fat |
Mortgage History
| Date | Status | Borrower | Loan Amount |
|---|---|---|---|
| Open | Stoll Gary J | $311,486 | |
| Closed | Stoll Gary J | $315,018 | |
| Previous Owner | Rebhorn Dean E | $100,000 | |
| Previous Owner | Rebhorn Dean E | $158,000 | |
| Previous Owner | Rebhorn Dean E | $180,781 |
Property History
| Date | Event | Price | Change | Sq Ft Price |
|---|---|---|---|---|
| 12/30/2019 12/30/19 | Sold | $344,000 | -1.7% | $88 / Sq Ft |
| 12/05/2019 12/05/19 | Pending | -- | -- | -- |
| 11/15/2019 11/15/19 | Price Changed | $349,900 | -2.8% | $90 / Sq Ft |
| 10/28/2019 10/28/19 | For Sale | $359,900 | -- | $92 / Sq Ft |
Tax History Compared to Growth
Tax History
| Year | Tax Paid | Tax Assessment Tax Assessment Total Assessment is a certain percentage of the fair market value that is determined by local assessors to be the total taxable value of land and additions on the property. | Land | Improvement |
|---|---|---|---|---|
| 2024 | $5,382 | $483,500 | $71,000 | $412,500 |
| 2023 | $5,447 | $472,100 | $71,000 | $401,100 |
| 2022 | $5,021 | $427,100 | $71,000 | $356,100 |
| 2021 | $4,397 | $363,500 | $71,000 | $292,500 |
| 2020 | $4,256 | $348,600 | $71,000 | $277,600 |
| 2019 | $4,117 | $337,400 | $51,400 | $286,000 |
| 2018 | $3,989 | $325,800 | $51,400 | $274,400 |
| 2017 | $3,546 | $313,000 | $51,400 | $261,600 |
| 2016 | $3,401 | $300,200 | $51,400 | $248,800 |
| 2014 | $3,118 | $276,700 | $51,400 | $225,300 |
| 2013 | $3,118 | $265,700 | $51,400 | $214,300 |
Agents Affiliated with this Home
-
Cindy Cherf

Seller's Agent in 2019
Cindy Cherf
Keller Williams Indpls Metro N
(317) 370-3730
34 in this area
114 Total Sales
-
Glenn Lewzader

Buyer's Agent in 2019
Glenn Lewzader
Carpenter, REALTORS®
(317) 730-6433
55 Total Sales
Map
Source: MIBOR Broker Listing Cooperative®
MLS Number: MBR21676631
APN: 29-09-14-301-028.000-015
- 15120 Romalong Ln
- 244 W Admiral Way S
- 107 W Columbine Ln
- 14809 Senator Way
- 15409 Heath Cir
- 45 E Wisteria Way
- 14805 Chamberlain Dr
- 48 E Wisteria Way
- 358 W Tansey Crossing
- 250 W Tansey Crossing
- 715 Stockbridge Dr
- 734 Richland Way
- 794 Princeton Ln
- 108 Bennett Rd
- 319 Mcintosh Ln
- 720 Bucksport Ln
- 15717 Hush Hickory Bend
- 1508 Redwood Dr
- 804 Whispering Oaks Dr
- 1029 Bridgeport Dr
- 14942 Sulky Way
- 14951 Admiral Way North Dr
- 14938 Sulky Way
- 14951 Admiral Way N
- 1 Senator Way
- 1 E Senator Way
- 14941 Admiral Way North Dr
- 12 Senator Way
- 2 E Laredo Way North Dr
- 2 E Laredo Way N
- 26 Senator Way
- 2 Senator Way
- 14930 Sulky Way
- 14933 Admiral Way North Dr
- 14933 Admiral Way N
- 5 Senator Way
- 104 Senator Way
- 107 Senator Way
- 14 E Laredo Way North Dr
- 14 E Laredo Way N
