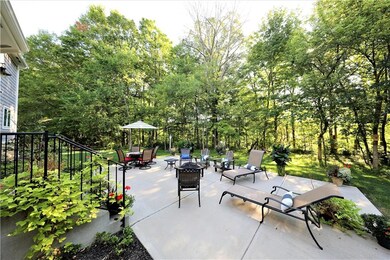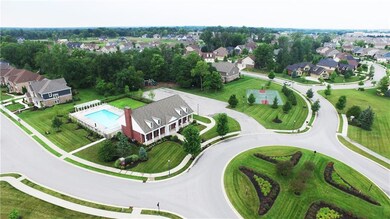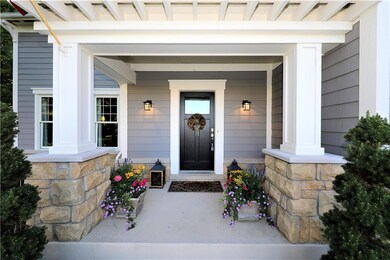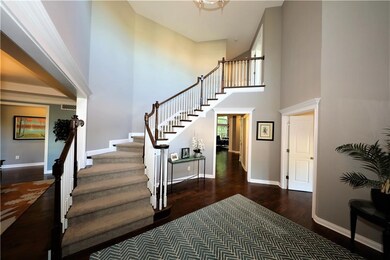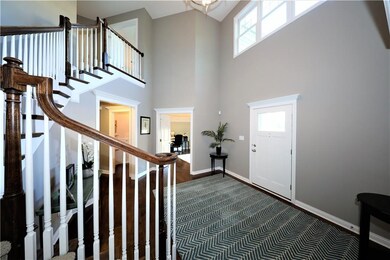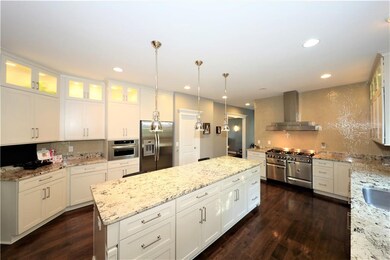
14944 Harvest Knoll Ct Fishers, IN 46037
Olio NeighborhoodHighlights
- 0.49 Acre Lot
- Craftsman Architecture
- Cathedral Ceiling
- Thorpe Creek Elementary School Rated A
- Great Room with Fireplace
- Wood Flooring
About This Home
As of September 2017Impeccable 5 Bedrm, Drees Custom Home w/many Updates! Nearly 1/2 Acre Private Wooded Lot on Cul-de-Sac! Open Floor Plan. Gourmet Kitch w/Top of Line Applncs! Great Rm w/Gas Fireplace & Custom Stone Surround, Frml Dining & Main Lvl Office. Lrg 4 Bedrms Up. Mstr Suite w/Sitting Area & Spa-like Bath. Finished Lower Lvl w/Kitchenette, Game Rm, Family Rm, Guest Rm & 5th Bedrm w/Full Bath. Private Patio Surrounded by Wooded Paradise & Secluded Fire Pit Area. Award Winning HSE Schools.
Last Agent to Sell the Property
Chris Schulhof
RE/MAX Realty Services Listed on: 08/08/2017

Last Buyer's Agent
Diana Weber
Highgarden Real Estate

Home Details
Home Type
- Single Family
Est. Annual Taxes
- $6,668
Year Built
- Built in 2008
Lot Details
- 0.49 Acre Lot
HOA Fees
- $71 Monthly HOA Fees
Parking
- 3 Car Attached Garage
- Driveway
Home Design
- Craftsman Architecture
- Cement Siding
- Concrete Perimeter Foundation
- Stone
Interior Spaces
- 2-Story Property
- Wet Bar
- Bar Fridge
- Woodwork
- Tray Ceiling
- Cathedral Ceiling
- Great Room with Fireplace
- 2 Fireplaces
- Fire and Smoke Detector
Kitchen
- Convection Oven
- Gas Oven
- Microwave
- Dishwasher
- Disposal
Flooring
- Wood
- Carpet
- Laminate
Bedrooms and Bathrooms
- 5 Bedrooms
- Walk-In Closet
Finished Basement
- 9 Foot Basement Ceiling Height
- Sump Pump with Backup
- Fireplace in Basement
- Basement Window Egress
Utilities
- Forced Air Heating and Cooling System
- Humidifier
- Heating System Uses Gas
- Gas Water Heater
Listing and Financial Details
- Assessor Parcel Number 291231003005000020
Community Details
Overview
- Association fees include clubhouse, insurance, maintenance, parkplayground, pool, snow removal
- Woods At Thorpe Creek Subdivision
- Property managed by main street
Recreation
- Community Pool
Ownership History
Purchase Details
Home Financials for this Owner
Home Financials are based on the most recent Mortgage that was taken out on this home.Purchase Details
Home Financials for this Owner
Home Financials are based on the most recent Mortgage that was taken out on this home.Purchase Details
Home Financials for this Owner
Home Financials are based on the most recent Mortgage that was taken out on this home.Purchase Details
Similar Homes in Fishers, IN
Home Values in the Area
Average Home Value in this Area
Purchase History
| Date | Type | Sale Price | Title Company |
|---|---|---|---|
| Warranty Deed | -- | Chicago Title Co Lcl | |
| Warranty Deed | -- | None Available | |
| Warranty Deed | -- | Fat | |
| Warranty Deed | -- | None Available |
Mortgage History
| Date | Status | Loan Amount | Loan Type |
|---|---|---|---|
| Open | $466,591 | New Conventional | |
| Closed | $492,000 | Adjustable Rate Mortgage/ARM | |
| Previous Owner | $75,000 | Future Advance Clause Open End Mortgage | |
| Previous Owner | $325,000 | New Conventional | |
| Previous Owner | $417,000 | New Conventional | |
| Previous Owner | $402,750 | New Conventional | |
| Previous Owner | $417,000 | Unknown | |
| Previous Owner | $126,050 | Credit Line Revolving |
Property History
| Date | Event | Price | Change | Sq Ft Price |
|---|---|---|---|---|
| 09/22/2017 09/22/17 | Sold | $615,000 | -1.6% | $105 / Sq Ft |
| 08/12/2017 08/12/17 | Pending | -- | -- | -- |
| 08/08/2017 08/08/17 | For Sale | $625,000 | -3.8% | $106 / Sq Ft |
| 06/20/2014 06/20/14 | Sold | $650,000 | -3.7% | $111 / Sq Ft |
| 06/05/2014 06/05/14 | Pending | -- | -- | -- |
| 05/06/2014 05/06/14 | Price Changed | $675,000 | -2.0% | $115 / Sq Ft |
| 04/07/2014 04/07/14 | Price Changed | $689,000 | -1.4% | $117 / Sq Ft |
| 03/19/2014 03/19/14 | For Sale | $699,000 | -- | $119 / Sq Ft |
Tax History Compared to Growth
Tax History
| Year | Tax Paid | Tax Assessment Tax Assessment Total Assessment is a certain percentage of the fair market value that is determined by local assessors to be the total taxable value of land and additions on the property. | Land | Improvement |
|---|---|---|---|---|
| 2024 | $7,640 | $679,800 | $202,000 | $477,800 |
| 2023 | $7,675 | $657,400 | $174,100 | $483,300 |
| 2022 | $7,524 | $623,800 | $158,200 | $465,600 |
| 2021 | $7,123 | $585,300 | $158,200 | $427,100 |
| 2020 | $7,211 | $590,100 | $158,200 | $431,900 |
| 2019 | $7,062 | $578,100 | $141,400 | $436,700 |
| 2018 | $7,141 | $582,900 | $141,400 | $441,500 |
| 2017 | $7,413 | $615,500 | $131,400 | $484,100 |
| 2016 | $7,294 | $606,100 | $131,400 | $474,700 |
| 2014 | $6,431 | $588,800 | $116,900 | $471,900 |
| 2013 | $6,431 | $520,700 | $116,900 | $403,800 |
Agents Affiliated with this Home
-

Seller's Agent in 2017
Chris Schulhof
RE/MAX
(317) 585-7653
21 in this area
293 Total Sales
-
D
Buyer's Agent in 2017
Diana Weber
Highgarden Real Estate
(317) 332-9448
2 in this area
30 Total Sales
-
Brad Baxter

Seller's Agent in 2014
Brad Baxter
Carpenter, REALTORS®
(317) 501-3202
7 in this area
95 Total Sales
-
Brooke Mattson

Seller Co-Listing Agent in 2014
Brooke Mattson
Carpenter, REALTORS®
(317) 695-2202
30 Total Sales
-

Buyer's Agent in 2014
Jenny Shopp
Berkshire Hathaway Home
(317) 440-5840
39 in this area
306 Total Sales
Map
Source: MIBOR Broker Listing Cooperative®
MLS Number: 21504938
APN: 29-12-31-003-005.000-020
- 12600 Misty Ridge Ct
- 12650 Misty Ridge Ct
- 14747 Harvest Glen Blvd S
- 14872 Autumn View Way
- 14818 Autumn View Way
- 12045 Shady Knoll Dr
- 11848 Sage Creek Bend
- 11841 Sage Creek Bend
- 11857 Sage Creek Bend
- 11809 Sage Creek Bend
- 11801 Sage Creek Bend
- 14584 Hinton Dr
- 12811 Corydon Dr
- 15287 Garden Mist Place
- 14466 Chapelwood Ln
- 14402 Wolverton Way
- 15087 Covebrook Ln
- 14446 Chapelwood Ln
- 15111 Covebrook Ln
- 12004 Crestwater Ct

