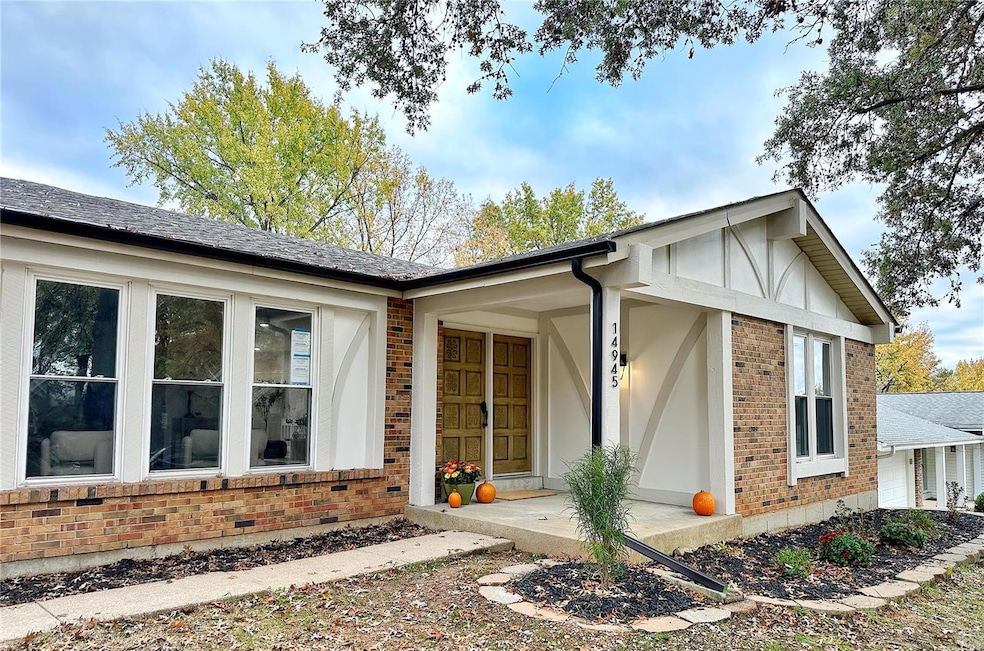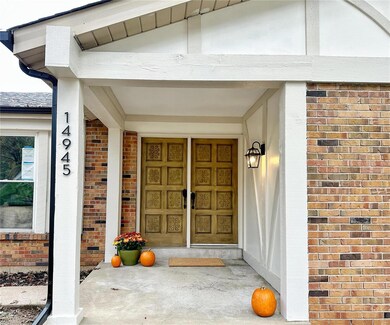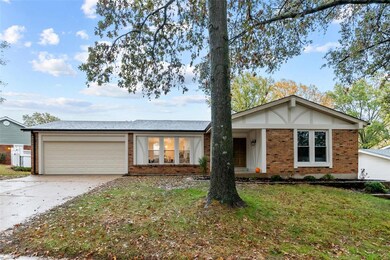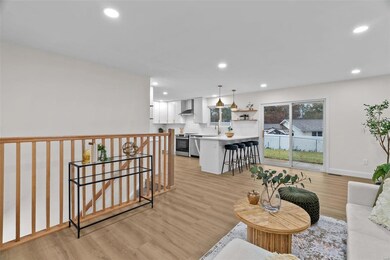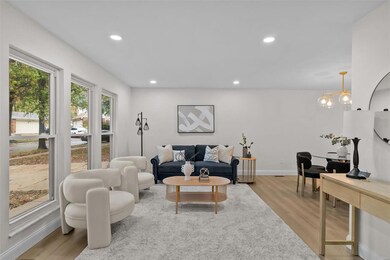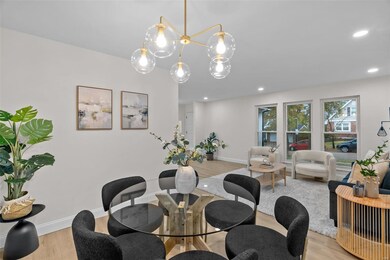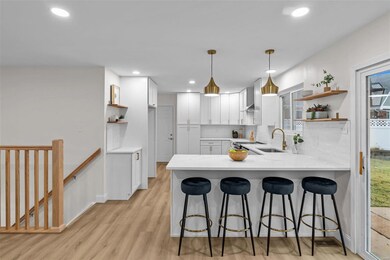
14945 Rutland Cir Chesterfield, MO 63017
Highlights
- Traditional Architecture
- 2 Car Attached Garage
- Brick or Stone Veneer
- Shenandoah Valley Elementary Rated A
- Oversized Parking
- Living Room
About This Home
As of November 2024Welcome to this beautifully renovated ranch home on a quiet street in a prime Chesterfield location. Just a short walk to Shenandoah Valley Elementary in the AAA Parkway district, and close to Faust Park, shopping, and dining, this stunning home is perfectly placed. The Tudor-style exterior has received a Pinterest-worthy makeover, while inside, new LVP flooring connects the semi-open floor plan, ideal for modern buyers. The kitchen offers both function and beauty, with quartz counters, new cabinets, open shelving, a coffee bar/drop zone, and a spacious peninsula. The primary suite features a gorgeous tile shower and marble floors, while the hall bath retains its original green tub—a retro touch that’s back in style! All bedrooms have cozy new carpet, and the fully finished basement doubles your living space, including a large 4th bedroom with an adjacent full bath. With a large storage/laundry you'll find that this home has it all!
Home Details
Home Type
- Single Family
Est. Annual Taxes
- $4,047
Year Built
- Built in 1977
Lot Details
- 10,498 Sq Ft Lot
- Lot Dimensions are 121x101
- Chain Link Fence
- Level Lot
Parking
- 2 Car Attached Garage
- Oversized Parking
- Workshop in Garage
- Garage Door Opener
- Driveway
- Off-Street Parking
Home Design
- Traditional Architecture
- Tudor Architecture
- Brick or Stone Veneer
- Vinyl Siding
- Cedar
Interior Spaces
- 1-Story Property
- Insulated Windows
- Tilt-In Windows
- Sliding Doors
- Family Room
- Living Room
- Storage Room
Kitchen
- Range Hood
- Microwave
- Dishwasher
- Disposal
Flooring
- Carpet
- Concrete
- Luxury Vinyl Plank Tile
Bedrooms and Bathrooms
- 4 Bedrooms
- 3 Full Bathrooms
Basement
- Basement Fills Entire Space Under The House
- Finished Basement Bathroom
Schools
- Shenandoah Valley Elem. Elementary School
- Central Middle School
- Parkway Central High School
Additional Features
- Visitable
- Forced Air Heating System
Community Details
- Recreational Area
Listing and Financial Details
- Assessor Parcel Number 18R-23-1042
Ownership History
Purchase Details
Home Financials for this Owner
Home Financials are based on the most recent Mortgage that was taken out on this home.Purchase Details
Purchase Details
Map
Similar Homes in Chesterfield, MO
Home Values in the Area
Average Home Value in this Area
Purchase History
| Date | Type | Sale Price | Title Company |
|---|---|---|---|
| Warranty Deed | -- | Investors Title Company | |
| Warranty Deed | -- | Investors Title Company | |
| Warranty Deed | -- | None Listed On Document | |
| Interfamily Deed Transfer | -- | None Available |
Property History
| Date | Event | Price | Change | Sq Ft Price |
|---|---|---|---|---|
| 11/26/2024 11/26/24 | Sold | -- | -- | -- |
| 11/14/2024 11/14/24 | Pending | -- | -- | -- |
| 11/07/2024 11/07/24 | For Sale | $475,000 | -- | $187 / Sq Ft |
Tax History
| Year | Tax Paid | Tax Assessment Tax Assessment Total Assessment is a certain percentage of the fair market value that is determined by local assessors to be the total taxable value of land and additions on the property. | Land | Improvement |
|---|---|---|---|---|
| 2023 | $4,047 | $63,690 | $23,620 | $40,070 |
| 2022 | $3,530 | $50,510 | $23,620 | $26,890 |
| 2021 | $3,515 | $50,510 | $23,620 | $26,890 |
| 2020 | $3,343 | $46,120 | $21,380 | $24,740 |
| 2019 | $3,271 | $46,120 | $21,380 | $24,740 |
| 2018 | $3,173 | $41,480 | $21,380 | $20,100 |
| 2017 | $3,086 | $41,480 | $21,380 | $20,100 |
| 2016 | $2,986 | $38,130 | $15,180 | $22,950 |
| 2015 | $3,130 | $38,130 | $15,180 | $22,950 |
| 2014 | $2,925 | $38,090 | $11,760 | $26,330 |
Source: MARIS MLS
MLS Number: MIS24069820
APN: 18R-23-1042
- 14958 Pocono Cir
- 15261 Springrun Dr
- 14871 Rutland Cir
- 14653 Rogue River Dr
- 14616 Rogue River Dr
- 14887 Conway Rd
- 1513 Royal Crest Ct
- 21 Upper Conway Ct
- 1087 Nooning Tree Dr
- 1004 Speckledwood Manor Ct
- 1077 Appalachian Trail
- 1627 Timberlake Manor Pkwy
- 1302 Amherst Terrace Way
- 200 Ambridge Ct Unit 302
- 15000 S Outer 40 Rd
- 1519 Mallard Landing Ct
- 978 Chesterfield Villas Cir
- 14308 Conway Meadows Ct E Unit 203
- 14798 Thornbird Manor Pkwy
- 14316 E Conway Meadows Ct Unit 101
