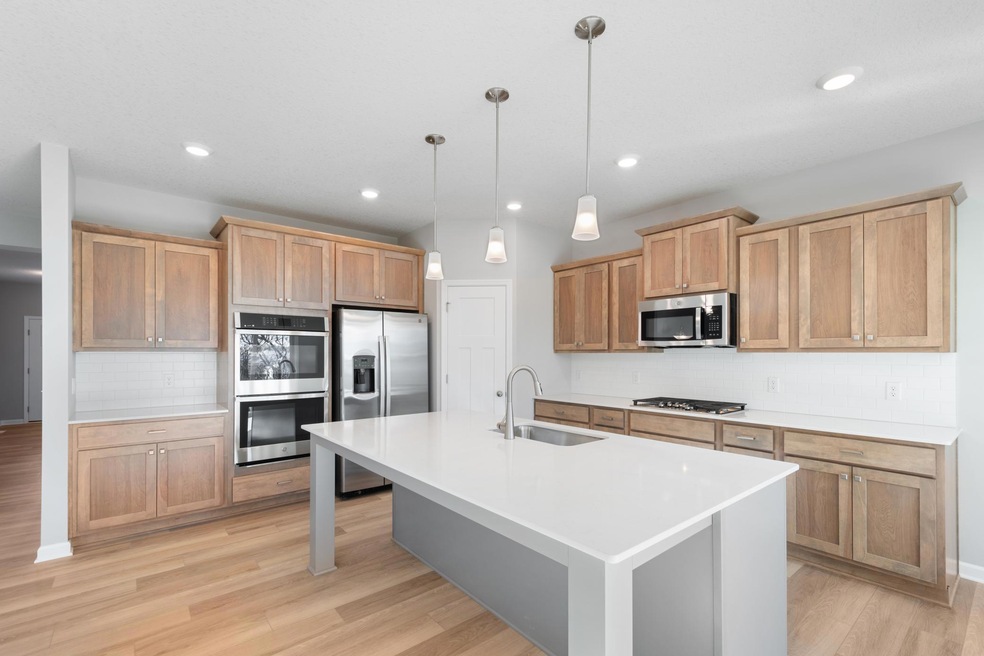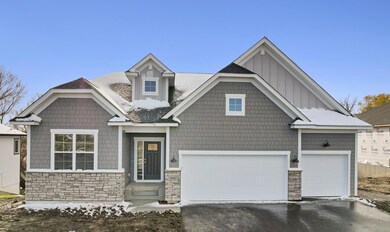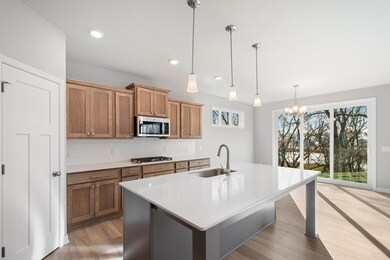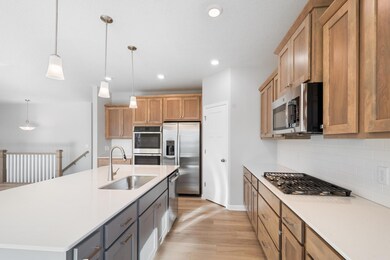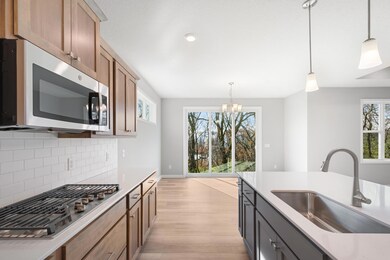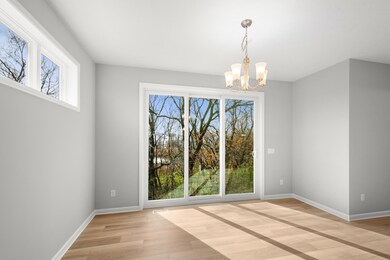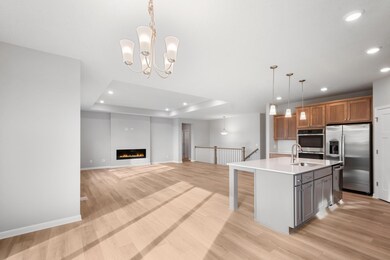
14947 144th Ave N Dayton, MN 55327
Highlights
- New Construction
- Recreation Room
- Built-In Double Oven
- Dayton Elementary School Rated A-
- Community Pool
- Stainless Steel Appliances
About This Home
As of January 2025Welcome to Riverwalk and experience main level living at it's finest! The Amelia situated on a private homesite backing to a mature treeline and boasts over 3,300 finished square feet. The expansive main level includes 3 bedrooms, two bathrooms and a laundry room. The impressive lifestyle kitchen features double wall ovens, gas cooktop, quartz countertops, large island and walk-in pantry. Open concept views to a dining area and 9x8 sliding glass door leading to a future deck. The impressive vaulted family room is anchored by a sleek electric fireplace and large windows filling the space with natural light. A finished lower level offers a large rec room, 4th bedroom and bathroom, perfect for entertaining. The lower level also includes a huge storage area to stay organized. The community of Riverwalk includes a pool/clubhouse, walking trails and nearby city park with pickle ball courts! Stop out to the community to learn more about your new home opportunities!
Home Details
Home Type
- Single Family
Est. Annual Taxes
- $355
Year Built
- Built in 2024 | New Construction
Lot Details
- 10,890 Sq Ft Lot
- Lot Dimensions are 75x145x75x145
- Few Trees
HOA Fees
- $49 Monthly HOA Fees
Parking
- 3 Car Garage
Home Design
- Architectural Shingle Roof
Interior Spaces
- 1-Story Property
- Electric Fireplace
- Family Room with Fireplace
- Dining Room
- Recreation Room
- Storage Room
Kitchen
- Built-In Double Oven
- Cooktop
- Microwave
- Dishwasher
- Stainless Steel Appliances
Bedrooms and Bathrooms
- 4 Bedrooms
Finished Basement
- Walk-Out Basement
- Basement Storage
Utilities
- Forced Air Heating and Cooling System
- Humidifier
- Underground Utilities
- 200+ Amp Service
Additional Features
- Air Exchanger
- Sod Farm
Listing and Financial Details
- Assessor Parcel Number 0912022420066
Community Details
Overview
- Association fees include professional mgmt, shared amenities
- Sharper Management Association, Phone Number (952) 224-4775
- Built by HANS HAGEN HOMES AND M/I HOMES
- Riverwalk Community
- Riverwalk Subdivision
Recreation
- Community Pool
Similar Homes in Dayton, MN
Home Values in the Area
Average Home Value in this Area
Property History
| Date | Event | Price | Change | Sq Ft Price |
|---|---|---|---|---|
| 01/24/2025 01/24/25 | Sold | $647,000 | -2.7% | $191 / Sq Ft |
| 12/19/2024 12/19/24 | Pending | -- | -- | -- |
| 11/11/2024 11/11/24 | Price Changed | $665,000 | -1.0% | $196 / Sq Ft |
| 10/03/2024 10/03/24 | Price Changed | $671,965 | +0.3% | $198 / Sq Ft |
| 09/26/2024 09/26/24 | For Sale | $669,965 | -- | $198 / Sq Ft |
Tax History Compared to Growth
Tax History
| Year | Tax Paid | Tax Assessment Tax Assessment Total Assessment is a certain percentage of the fair market value that is determined by local assessors to be the total taxable value of land and additions on the property. | Land | Improvement |
|---|---|---|---|---|
| 2023 | $131 | $0 | $0 | $0 |
Agents Affiliated with this Home
-
Pamela Ives
P
Seller's Agent in 2025
Pamela Ives
M/I Homes
(612) 749-6749
12 in this area
108 Total Sales
-
Cassandra Maloney
C
Buyer's Agent in 2025
Cassandra Maloney
Realty ONE Group Choice
(763) 350-4095
1 in this area
5 Total Sales
Map
Source: NorthstarMLS
MLS Number: 6609239
- 14550 Kingsview Ln N
- 14554 Kingsview Ln N
- 14538 Kingsview Ln N
- 14710 146th Ave N
- 14570 Kingsview Ln N
- 14555 Kingsview Ln N
- 14559 Kingsview Ln N
- 14578 Kingsview Ln N
- 14526 Kingsview Ln N
- 14523 Kingsview Ln N
- 14514 Kingsview Ln N
- 14825 145th Ct N
- 14725 River Hills Pkwy
- 14426 Kingsview Ln N
- 14915 Riverview Ln N
- 14367 Kingsview Ln N
- 14737 Cheshire Ct
- 14966 Riverview Ln N
- 14996 Riverview Ln N
- 14383 Kingsview Ln N
