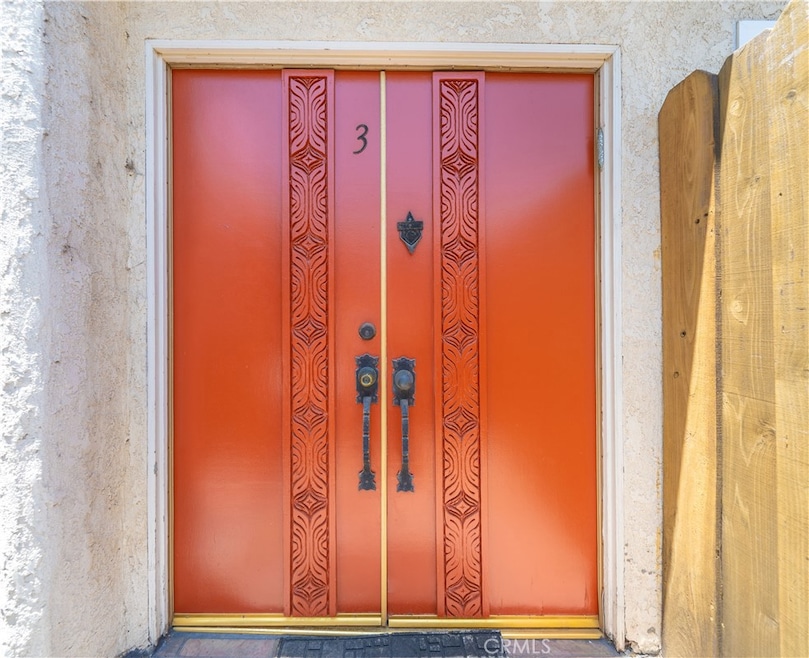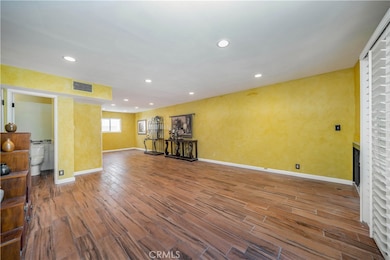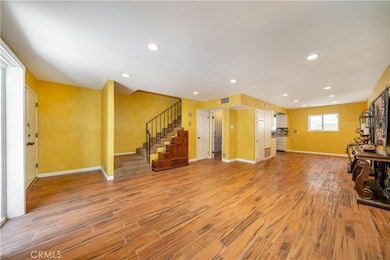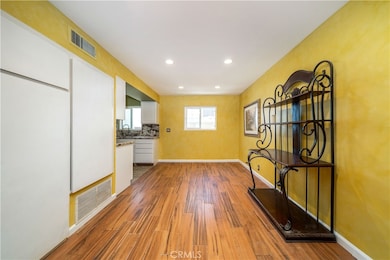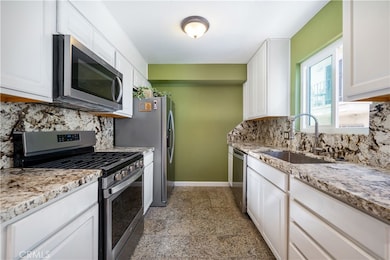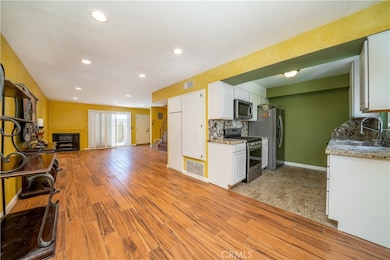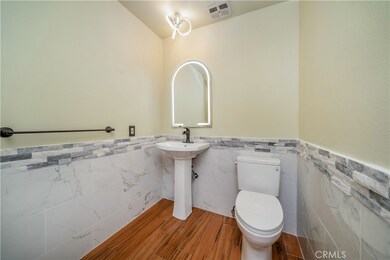14947 Dickens St Unit 3 Sherman Oaks, CA 91403
Estimated payment $4,824/month
Highlights
- Two Primary Bedrooms
- Updated Kitchen
- Outdoor Cooking Area
- Van Nuys High School Rated A
- Granite Countertops
- Double Door Entry
About This Home
WOW! NOW REDUCED! California Living at its finest in this updated townhouse, just south of the famed Ventura Blvd with all its shopping and fine restaurants! The gated security entrance leads you to this cozy 8 unit building, The double door entry opens to light and airy floor plan with laundry IN THE UNIT! The living room and dining area boasts easy to care for Italian woodgrain tile and newer recessed lighting; it's warmed by the fireplace and feeds out to the private patio via the sliding glass door and its plantation shutters. The updated kitchen with newer appliances and fixtures, and ample granite counters will make any chef happy! The downstairs powder room has a new toilet and new fixtures. Primary Bedroom #1 contains a sizable walk-in closet. The larger Primary Bedroom #2 also has more than ample closet space. The main bathroom has been updated with an oversized tub and chic fixtures. In the rear of the complex lies a unique paved backyard perfect for BBQ's or social gatherings. AND, this complex has a VERY LOW HOA!
Listing Agent
Rodeo Realty Brokerage Phone: 818-439-9100 License #00672080 Listed on: 06/24/2025

Townhouse Details
Home Type
- Townhome
Est. Annual Taxes
- $6,159
Year Built
- Built in 1974
Lot Details
- 9,509 Sq Ft Lot
- Two or More Common Walls
- Security Fence
- Wrought Iron Fence
- Wood Fence
HOA Fees
- $350 Monthly HOA Fees
Parking
- 2 Car Garage
- 2 Attached Carport Spaces
- Parking Storage or Cabinetry
- Parking Available
- Tandem Covered Parking
- Auto Driveway Gate
- Shared Driveway
- Guest Parking
- Controlled Entrance
Home Design
- Entry on the 1st floor
Interior Spaces
- 1,225 Sq Ft Home
- 2-Story Property
- Gas Fireplace
- Double Door Entry
- Sliding Doors
- Living Room with Fireplace
- Family or Dining Combination
- Laundry Room
Kitchen
- Updated Kitchen
- Gas Oven
- Gas Range
- Microwave
- Dishwasher
- Granite Countertops
Flooring
- Carpet
- Tile
Bedrooms and Bathrooms
- 2 Bedrooms
- All Upper Level Bedrooms
- Double Master Bedroom
- Remodeled Bathroom
- Granite Bathroom Countertops
- Bathtub with Shower
Home Security
Outdoor Features
- Patio
- Front Porch
Utilities
- Central Heating and Cooling System
- Natural Gas Connected
Listing and Financial Details
- Tax Lot 1
- Tax Tract Number 31520
- Assessor Parcel Number 2276004028
- $161 per year additional tax assessments
Community Details
Overview
- 8 Units
- Chateau Desiree Association, Phone Number (818) 481-7246
Amenities
- Outdoor Cooking Area
- Picnic Area
Security
- Carbon Monoxide Detectors
Map
Home Values in the Area
Average Home Value in this Area
Tax History
| Year | Tax Paid | Tax Assessment Tax Assessment Total Assessment is a certain percentage of the fair market value that is determined by local assessors to be the total taxable value of land and additions on the property. | Land | Improvement |
|---|---|---|---|---|
| 2025 | $6,159 | $509,945 | $309,321 | $200,624 |
| 2024 | $6,159 | $499,947 | $303,256 | $196,691 |
| 2023 | $6,040 | $490,145 | $297,310 | $192,835 |
| 2022 | $5,756 | $480,535 | $291,481 | $189,054 |
| 2021 | $5,683 | $471,114 | $285,766 | $185,348 |
| 2019 | $4,926 | $414,288 | $250,661 | $163,627 |
| 2018 | $4,905 | $406,166 | $245,747 | $160,419 |
| 2016 | $4,678 | $390,396 | $236,205 | $154,191 |
| 2015 | $4,609 | $384,532 | $232,657 | $151,875 |
| 2014 | $3,688 | $300,000 | $221,000 | $79,000 |
Property History
| Date | Event | Price | List to Sale | Price per Sq Ft | Prior Sale |
|---|---|---|---|---|---|
| 07/15/2025 07/15/25 | Price Changed | $750,000 | -3.7% | $612 / Sq Ft | |
| 06/24/2025 06/24/25 | For Sale | $779,000 | +106.6% | $636 / Sq Ft | |
| 02/27/2014 02/27/14 | Sold | $377,000 | -0.8% | $308 / Sq Ft | View Prior Sale |
| 01/05/2014 01/05/14 | Pending | -- | -- | -- | |
| 12/11/2013 12/11/13 | Price Changed | $379,900 | -5.0% | $310 / Sq Ft | |
| 09/11/2013 09/11/13 | For Sale | $399,900 | -- | $326 / Sq Ft |
Purchase History
| Date | Type | Sale Price | Title Company |
|---|---|---|---|
| Interfamily Deed Transfer | -- | Old Republic Title Company | |
| Grant Deed | $377,000 | First American Title Company | |
| Interfamily Deed Transfer | -- | First American Title Co | |
| Grant Deed | $470,000 | California Title Company | |
| Interfamily Deed Transfer | -- | Southland Title Company | |
| Interfamily Deed Transfer | -- | First American Title Co | |
| Grant Deed | $210,000 | Equity Title |
Mortgage History
| Date | Status | Loan Amount | Loan Type |
|---|---|---|---|
| Open | $253,000 | New Conventional | |
| Closed | $282,750 | Adjustable Rate Mortgage/ARM | |
| Previous Owner | $381,500 | New Conventional | |
| Previous Owner | $376,000 | Purchase Money Mortgage | |
| Previous Owner | $337,500 | New Conventional | |
| Previous Owner | $220,000 | Purchase Money Mortgage | |
| Previous Owner | $199,500 | No Value Available |
Source: California Regional Multiple Listing Service (CRMLS)
MLS Number: SR25134743
APN: 2276-004-028
- 14934 Dickens St Unit 19
- 14919 Dickens St Unit 105
- 14919 Dickens St Unit 104
- 15027 Ventura Blvd
- 14937 Greenleaf St
- 14948 Moorpark St
- 14923 Moorpark St Unit 103
- 4551 Kester Ave Unit 1
- 14933 Sutton St
- 4573 Willis Ave
- 4542 Willis Ave Unit 206
- 4501 Cedros Ave Unit 338
- 14833 Valley Vista Blvd
- 15125 Valley Vista Blvd
- 4724 Kester Ave Unit 404
- 4724 Kester Ave Unit 209
- 14903 Valley Vista Blvd
- 15231 Greenleaf St
- 14630 Dickens St Unit 210
- 15248 Dickens St Unit 103
- 14955 Dickens St
- 14940 Dickens St Unit 1
- 14960 Dickens St Unit 303
- 14934 Dickens St Unit 15
- 14900 Moorpark St
- 14900 Moorpark St Unit FL3-ID1361
- 15009 Moorpark St Unit 207
- 4545 Saloma Ave Unit 4545 Saloma
- 15053 Greenleaf St
- 15040 Moorpark St
- 14859 Moorpark St
- 4553 Willis Ave
- 4567 Willis Ave
- 4630 Kester Ave
- 4703 Saloma Ave
- 4705 Kester Ave Unit 209
- 4660 Kester Ave Unit 224
- 4660 Kester Ave Unit 201
- 4600 Willis Ave
- 4623 Willis Ave Unit 203
