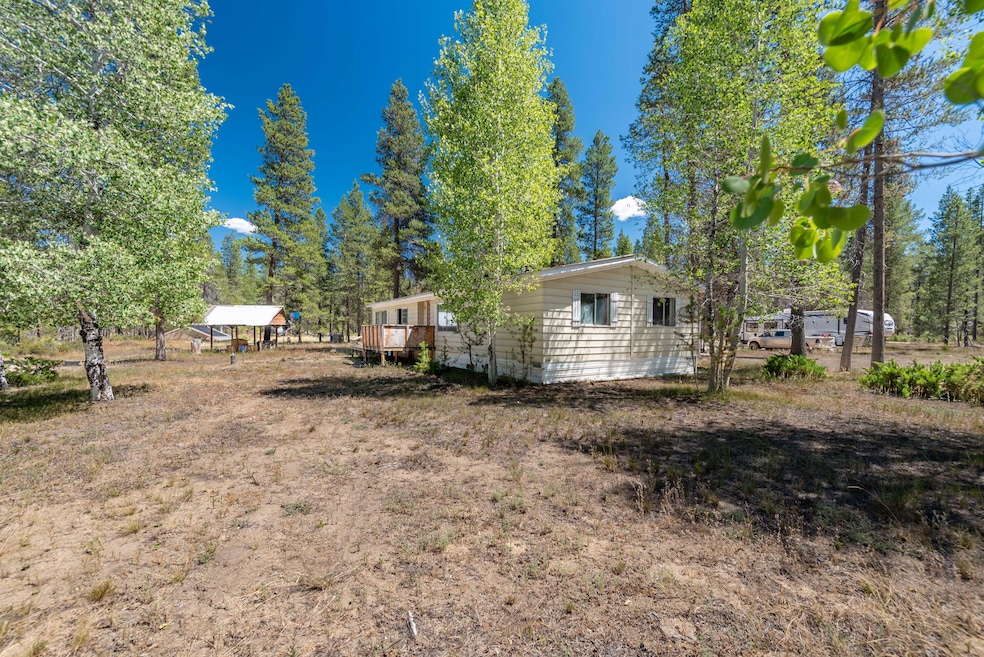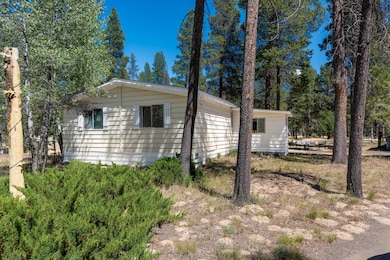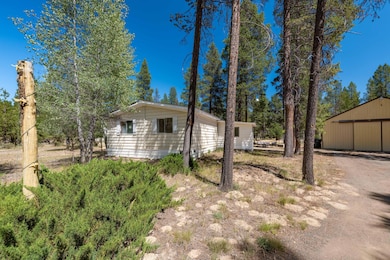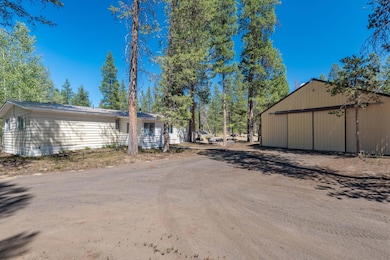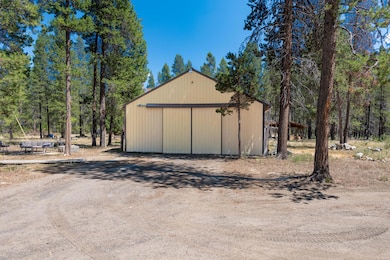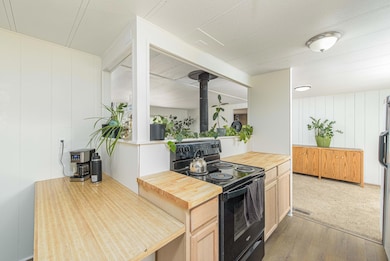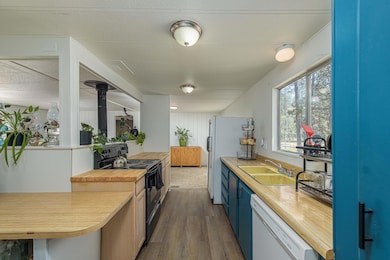149471 Midstate Rd La Pine, OR 97739
Estimated payment $2,138/month
Highlights
- Horses Allowed On Property
- RV Garage
- Wooded Lot
- Greenhouse
- Forest View
- Traditional Architecture
About This Home
This 7.91-acre unique property features a remodeled 3/2 set up for multi-generational living. Additional homesite with full hookups in place to build dream home. The heated underground greenhouse for year-round growing, dedicated yoga hut, and a Hipcamp-style guest area perfect for outdoor recreation or hosting. Nearly 8 acres of homesteading opportunities. There are two potential driveway access points, one on Midstate and one on Kurtz, providing flexibility for future development. The original foundation includes full electric and sewer hookups, offering the option to build a new home, shop, or studio. New well was installed in 2021. The large garage/shop provides ample space for storage or workspace, and horse stalls are in place for equestrian use. With plenty of room for gardens, livestock, and expansion, this is a unique opportunity to own an adaptable property with infrastructure in place for sustainable living and creative possibilities. Perimeter of property is fenced
Listing Agent
Knightsbridge International Brokerage Phone: 541-312-2113 License #201220670 Listed on: 08/09/2025
Property Details
Home Type
- Mobile/Manufactured
Est. Annual Taxes
- $1,117
Year Built
- Built in 1977
Lot Details
- 7.91 Acre Lot
- Dirt Road
- No Common Walls
- Fenced
- Native Plants
- Wooded Lot
- Garden
Parking
- 1 Car Detached Garage
- Workshop in Garage
- RV Garage
Home Design
- Traditional Architecture
- Block Foundation
- Metal Roof
Interior Spaces
- 1,440 Sq Ft Home
- 1-Story Property
- Wood Burning Fireplace
- Double Pane Windows
- Laminate Flooring
- Forest Views
- Oven
- Dryer
Bedrooms and Bathrooms
- 3 Bedrooms
- 2 Full Bathrooms
Home Security
- Carbon Monoxide Detectors
- Fire and Smoke Detector
Outdoor Features
- Greenhouse
- Gazebo
Schools
- Gilchrist Elementary School
- Gilchrist Jr/Sr High Middle School
- Gilchrist Jr/Sr High School
Utilities
- Cooling Available
- Heat Pump System
- Well
- Septic Tank
- Leach Field
Additional Features
- Horses Allowed On Property
- Manufactured Home With Land
Community Details
- No Home Owners Association
- Property is near a preserve or public land
Listing and Financial Details
- Assessor Parcel Number 136294
Map
Tax History
| Year | Tax Paid | Tax Assessment Tax Assessment Total Assessment is a certain percentage of the fair market value that is determined by local assessors to be the total taxable value of land and additions on the property. | Land | Improvement |
|---|---|---|---|---|
| 2025 | $1,157 | $96,380 | -- | -- |
| 2024 | $1,117 | $93,580 | -- | -- |
| 2023 | $1,076 | $93,580 | $0 | $0 |
| 2022 | $787 | $68,930 | $0 | $0 |
| 2021 | $811 | $66,930 | $0 | $0 |
| 2020 | $789 | $64,990 | $0 | $0 |
| 2019 | $771 | $63,100 | $0 | $0 |
| 2018 | $759 | $61,270 | $0 | $0 |
| 2017 | $742 | $60,240 | $0 | $0 |
| 2016 | $724 | $58,490 | $0 | $0 |
| 2015 | $706 | $56,790 | $0 | $0 |
| 2014 | $676 | $55,140 | $0 | $0 |
| 2013 | -- | $53,540 | $0 | $0 |
Property History
| Date | Event | Price | List to Sale | Price per Sq Ft | Prior Sale |
|---|---|---|---|---|---|
| 09/12/2025 09/12/25 | Price Changed | $395,000 | -2.5% | $274 / Sq Ft | |
| 08/09/2025 08/09/25 | For Sale | $405,000 | +24.6% | $281 / Sq Ft | |
| 09/30/2022 09/30/22 | Sold | $325,000 | -7.1% | $226 / Sq Ft | View Prior Sale |
| 08/30/2022 08/30/22 | Pending | -- | -- | -- | |
| 07/23/2022 07/23/22 | For Sale | $350,000 | -- | $243 / Sq Ft |
Source: Oregon Datashare
MLS Number: 220207400
- 149245 Kurtz Rd
- 150385 Jerry Rd
- 7240 Howard Rd
- 156468 Beal Rd
- 8859 Split Rail Rd
- 1287 Fort Jack Pine Dr
- 1225 Hackett Dr
- 0 Hackett Dr Unit 220211794
- 149218 Auderine Cir
- 1 Gracies Rd
- 145309 Gait Ct
- 0 Tl 09300 Buggy Whip Ct Unit 10 220194293
- 0 Tl 09700 Buggy Whip Ct Unit 6 220194296
- 1920 Cheryl Dr
- 0 Tl 09900 Scabbard Ct Unit 4 220194298
- 0 Tl 10300 Concho Ct Unit 5 220194299
- 1018 Chapman St
- 0 Tl 09800 Scabbard Ct Unit 5 220194297
- 0 Stirrup Dr Unit Lot 15 220194508
- 0 Stirrup Dr Unit Lot 20 220194510
