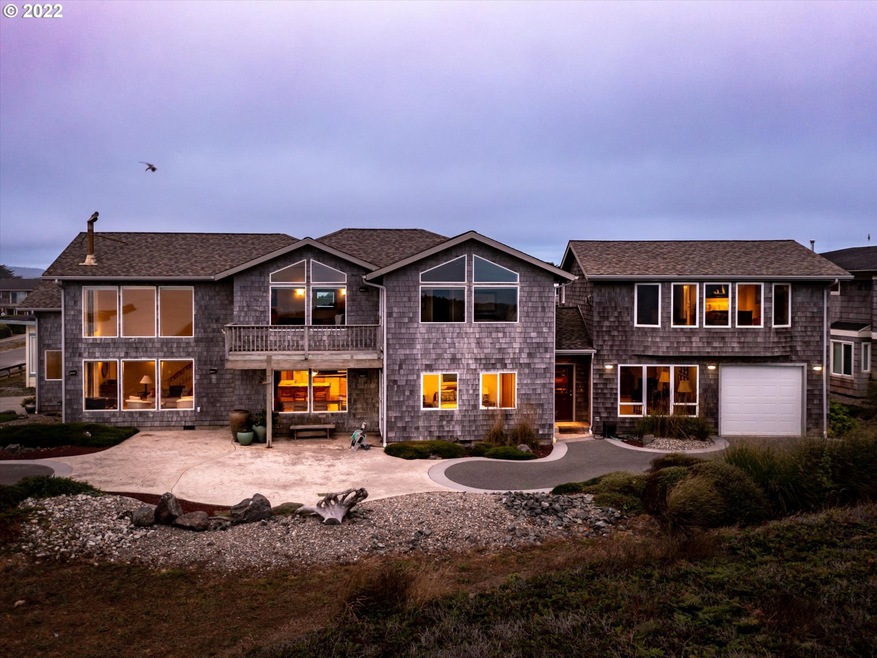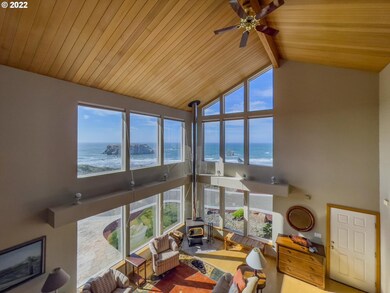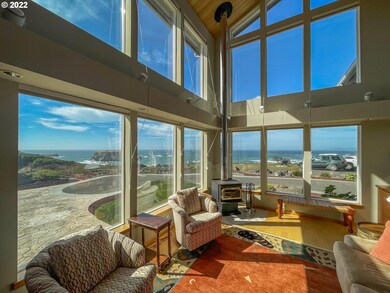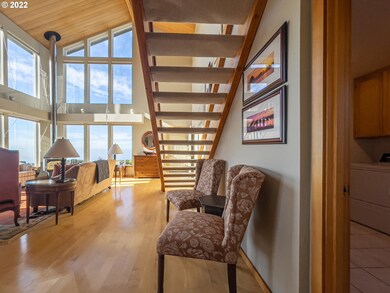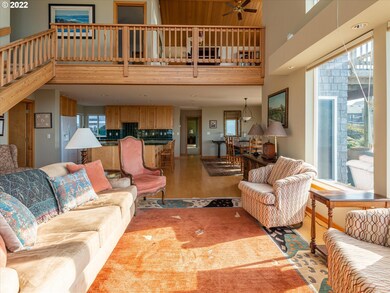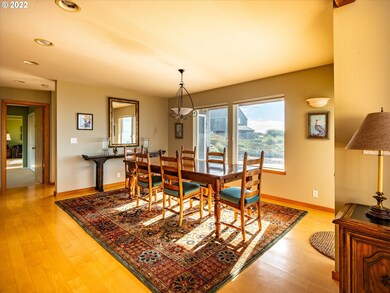
$1,595,000
- 3 Beds
- 5 Baths
- 2,864 Sq Ft
- 2485 Beach Loop Rd
- Bandon, OR
EXPANSIVE WHITE WATER OCEAN & COASTLINE VIEWS! BEYOND PERFECTION! 2024 Built, 2,864 SqFt, Superior Quality Custom Contemporary, Situated on a Slightly Elevated Parcel Overlooking the Blue Pacific, Offshore Rocks & Bandon Beaches. Two Level, Reverse Living Home w/3 Bedrooms, 3 Full Bathrooms/2 Half Bathrooms, Slate Tile Front Porch, Formal Entry/Foyer with granite stairs, 10FT Ceilings, 8FT
Mel Garrett Chas. Waldrop Real Estate LLC
