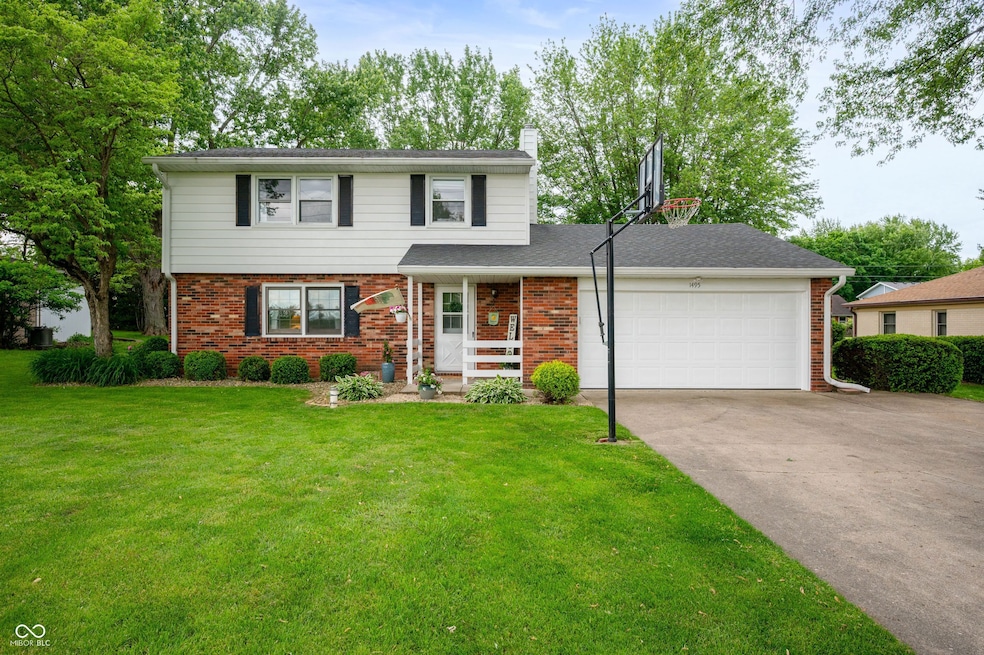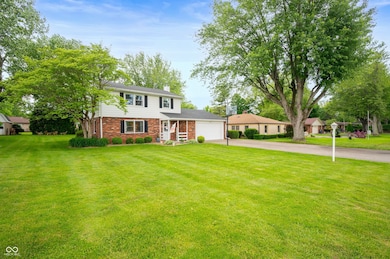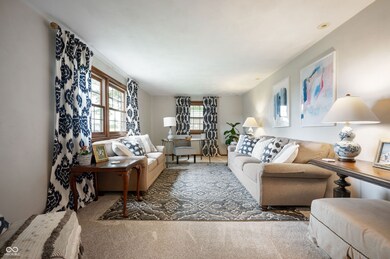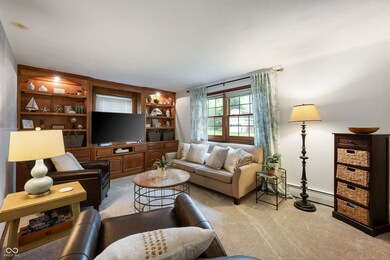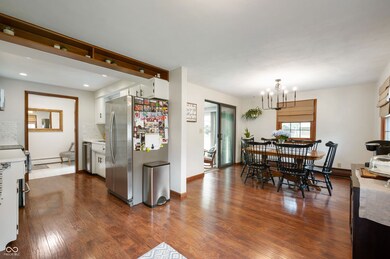
1495 E 240 N Anderson, IN 46012
Highlights
- Mature Trees
- Formal Dining Room
- Enclosed Glass Porch
- No HOA
- 2 Car Attached Garage
- Shed
About This Home
As of July 2025Nestled at 1495 E 240 N, Anderson, IN, this immaculate 3 bdrm two story home is gorgeous and ready for you to move right in and make it HOME! The living room offers a space of comfort and character, defined by its thoughtfully integrated built-in shelves, providing both display and storage. Imagine evenings spent in this inviting atmosphere, surrounded by your favorite books and treasured mementos. A separate Family Room offers additional space and functionality. The updated kitchen is enhanced by a CT backsplash, laminate flooring and SS appliances. Plenty of deep closets for ample storage and plenty of natural light abound! Beyond the interiors, discover the joy of outdoor living with a porch, perfect for relaxing evenings, as well as a sunroom, a bright and airy space to enjoy throughout the seasons. The property also offers a fire pit, inviting gatherings and creating lasting memories, on a beautiful .33 acre lot! Updates galore include: new roof (2022), new siding/gutters (2021), new water heater & water pressure tank (2023), new east exterior French drain (2012), new toilets (2023), new riser on septic (2024) and wells flushed (2023), new dishwasher (2024), new osmosis water filtration system (2024), new carpet on main (2025). Homeowner is only the 2nd owner of this home! You won't want to miss this one!
Last Agent to Sell the Property
Keller Williams Indy Metro NE License #RB14047389 Listed on: 05/27/2025

Home Details
Home Type
- Single Family
Est. Annual Taxes
- $1,240
Year Built
- Built in 1966
Lot Details
- 0.33 Acre Lot
- Mature Trees
Parking
- 2 Car Attached Garage
Home Design
- Brick Exterior Construction
- Vinyl Siding
Interior Spaces
- 2-Story Property
- Formal Dining Room
- Crawl Space
- Pull Down Stairs to Attic
Kitchen
- Electric Oven
- Built-In Microwave
- Dishwasher
Bedrooms and Bathrooms
- 3 Bedrooms
Outdoor Features
- Shed
- Storage Shed
- Enclosed Glass Porch
Schools
- Highland Middle School
- Anderson Intermediate School
Utilities
- Central Air
- Heating system powered by renewable energy
- Gas Water Heater
Community Details
- No Home Owners Association
- Killbuck Terrace Subdivision
Listing and Financial Details
- Assessor Parcel Number 480732700002000029
- Seller Concessions Offered
Ownership History
Purchase Details
Home Financials for this Owner
Home Financials are based on the most recent Mortgage that was taken out on this home.Purchase Details
Home Financials for this Owner
Home Financials are based on the most recent Mortgage that was taken out on this home.Purchase Details
Home Financials for this Owner
Home Financials are based on the most recent Mortgage that was taken out on this home.Similar Homes in Anderson, IN
Home Values in the Area
Average Home Value in this Area
Purchase History
| Date | Type | Sale Price | Title Company |
|---|---|---|---|
| Warranty Deed | -- | None Listed On Document | |
| Interfamily Deed Transfer | -- | -- | |
| Warranty Deed | -- | -- |
Mortgage History
| Date | Status | Loan Amount | Loan Type |
|---|---|---|---|
| Open | $255,375 | VA | |
| Previous Owner | $102,028 | FHA | |
| Previous Owner | $78,750 | New Conventional |
Property History
| Date | Event | Price | Change | Sq Ft Price |
|---|---|---|---|---|
| 07/10/2025 07/10/25 | Sold | $250,000 | +1.7% | $148 / Sq Ft |
| 06/01/2025 06/01/25 | Pending | -- | -- | -- |
| 05/27/2025 05/27/25 | For Sale | $245,900 | -- | $146 / Sq Ft |
Tax History Compared to Growth
Tax History
| Year | Tax Paid | Tax Assessment Tax Assessment Total Assessment is a certain percentage of the fair market value that is determined by local assessors to be the total taxable value of land and additions on the property. | Land | Improvement |
|---|---|---|---|---|
| 2024 | $1,241 | $125,900 | $24,300 | $101,600 |
| 2023 | $1,071 | $109,100 | $23,200 | $85,900 |
| 2022 | $1,083 | $107,600 | $21,700 | $85,900 |
| 2021 | $1,051 | $100,300 | $21,300 | $79,000 |
| 2020 | $813 | $98,900 | $19,900 | $79,000 |
| 2019 | $837 | $98,700 | $19,900 | $78,800 |
| 2018 | $878 | $98,700 | $19,900 | $78,800 |
| 2017 | $741 | $99,000 | $18,400 | $80,600 |
| 2016 | $757 | $99,000 | $18,400 | $80,600 |
| 2014 | $690 | $99,000 | $18,400 | $80,600 |
| 2013 | $690 | $99,000 | $18,400 | $80,600 |
Agents Affiliated with this Home
-
Michelle Frazier

Seller's Agent in 2025
Michelle Frazier
Keller Williams Indy Metro NE
(765) 228-6175
47 in this area
146 Total Sales
-
Bob Sargent

Buyer's Agent in 2025
Bob Sargent
Sargent Realty Group LLC
(317) 695-3805
1 in this area
132 Total Sales
Map
Source: MIBOR Broker Listing Cooperative®
MLS Number: 22041132
APN: 48-07-32-700-002.000-029
- 2334 Impala Dr
- 2133 Heather Rd
- 2126 Tartan Rd
- 2316 Lake Dr
- 2703 Marsha Dr
- 0 Janet Ct
- 2208 E Cross St
- 0 E Cross St Unit LotWP001 24471664
- 0 E Cross St
- 2615 Alexandria Pike
- 1325 Northcrest Dr
- 3107 Waterfront Cir
- 1004 Shepherd Rd
- 241 N Scatterfield Rd
- 3215 Alexandria Pike
- 724 Iroquois Dr
- 724 Iroquois St
- 2213 Holden Dr
- 839 Deerfield Rd
- 135 Amber Dr
