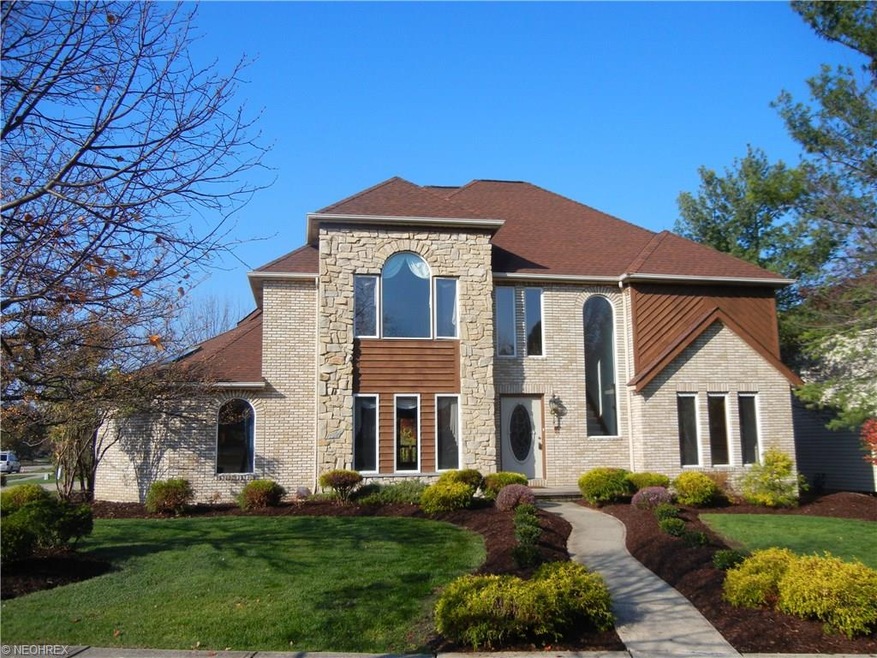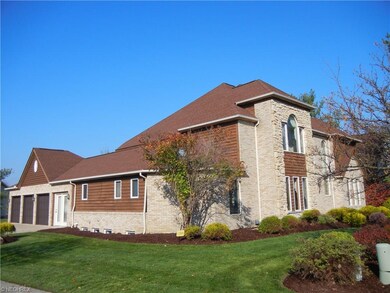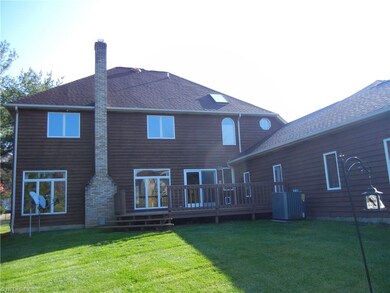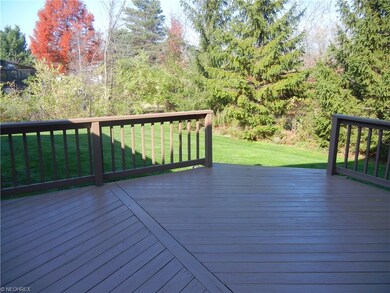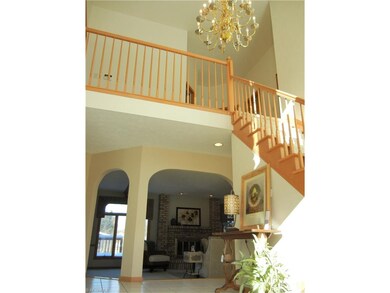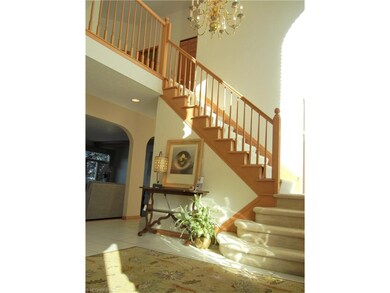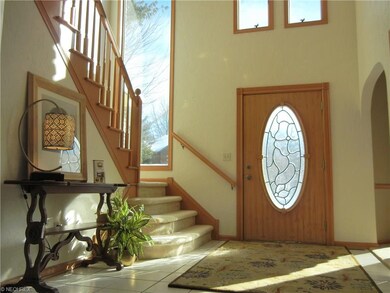
14950 Regency Dr Strongsville, OH 44149
Estimated Value: $494,974 - $538,000
Highlights
- View of Trees or Woods
- Colonial Architecture
- Wooded Lot
- Strongsville High School Rated A-
- Deck
- 1 Fireplace
About This Home
As of May 2016Prestigious Sterling Point! Former Model Home with Thousands of Dollars of recent updates! Stunning Open Floor Plan with newer updated decor! Brick, Stone and Cedar exterior! Recently updated large eat-in Kitchen with newer Granite Tops, Tile Back Splash and Island with Cooktop! Newer Roof 2011, Furnace and Central Air 2012, Hot Water Tank 2010, recently Stained Exterior and much more! Dramatic Two Story Foyer! First Floor Laundry and Private Study with French Doors! Formal Living and Dining Rooms! Solid wood interior doors! Huge Master Suite and Bath with Vaulted Ceilings plus Bath w/Center Whirlpool Tub & double Shower Stalls, large Double Bowl Vanity & enormous Walk-In closet! Three more generous sized bedrooms, one with a walk-in closet and vaulted ceiling! Full Basement with a large Rec Room, Full Bath and rough in for a wet bar! Large Deck overlooking private Backyard abutting common area! 4 Car Garage! Subdivision with a private Park, Playground, Walking Path and Tennis Court! Convenient Location! Easy access to shopping, highways, airport and more! Home Warranty included! Also Available For Lease To Own... See MLS #3786203.
Last Agent to Sell the Property
RE/MAX Above & Beyond License #331368 Listed on: 11/13/2015

Home Details
Home Type
- Single Family
Est. Annual Taxes
- $6,678
Year Built
- Built in 1989
Lot Details
- 0.34 Acre Lot
- Lot Dimensions are 91x162
- East Facing Home
- Sprinkler System
- Wooded Lot
HOA Fees
- $21 Monthly HOA Fees
Property Views
- Woods
- Park or Greenbelt
Home Design
- Colonial Architecture
- Brick Exterior Construction
- Asphalt Roof
- Stone Siding
- Cedar
Interior Spaces
- 5,000 Sq Ft Home
- 2-Story Property
- 1 Fireplace
- Finished Basement
- Basement Fills Entire Space Under The House
- Dryer
Kitchen
- Built-In Oven
- Cooktop
- Dishwasher
- Disposal
Bedrooms and Bathrooms
- 4 Bedrooms
Home Security
- Home Security System
- Fire and Smoke Detector
Parking
- 4 Car Direct Access Garage
- Garage Drain
- Garage Door Opener
Outdoor Features
- Deck
Utilities
- Forced Air Heating and Cooling System
- Heating System Uses Gas
Listing and Financial Details
- Assessor Parcel Number 393-20-029
Community Details
Overview
- Sterling Point Community
Recreation
- Tennis Courts
- Community Playground
- Park
Ownership History
Purchase Details
Home Financials for this Owner
Home Financials are based on the most recent Mortgage that was taken out on this home.Purchase Details
Home Financials for this Owner
Home Financials are based on the most recent Mortgage that was taken out on this home.Purchase Details
Purchase Details
Purchase Details
Similar Homes in Strongsville, OH
Home Values in the Area
Average Home Value in this Area
Purchase History
| Date | Buyer | Sale Price | Title Company |
|---|---|---|---|
| George Jamie | $297,250 | Attorney | |
| Bradley Douglas | $306,000 | Barristers Title Agency | |
| Lieu Kerry | -- | Barristers Title Agency | |
| Lieu Ten-Ching | $280,000 | -- | |
| Stonecrest Homes, Inc | -- | -- | |
| Don-Pre Dev Corp | -- | -- |
Mortgage History
| Date | Status | Borrower | Loan Amount |
|---|---|---|---|
| Open | George Jamie | $314,000 | |
| Closed | George Jamie | $275,000 | |
| Closed | George Jamie | $282,387 | |
| Previous Owner | Lieu Kerry | $290,700 | |
| Previous Owner | Lieu Kerry | $290,000 | |
| Previous Owner | Lieu Kerry | $200,000 | |
| Previous Owner | Lieu Kerry | $62,500 |
Property History
| Date | Event | Price | Change | Sq Ft Price |
|---|---|---|---|---|
| 05/19/2016 05/19/16 | Sold | $297,250 | -4.7% | $59 / Sq Ft |
| 03/23/2016 03/23/16 | Pending | -- | -- | -- |
| 11/13/2015 11/13/15 | For Sale | $312,000 | +2.0% | $62 / Sq Ft |
| 07/25/2013 07/25/13 | Sold | $306,000 | -1.0% | $90 / Sq Ft |
| 06/25/2013 06/25/13 | Pending | -- | -- | -- |
| 04/26/2013 04/26/13 | For Sale | $309,000 | -- | $91 / Sq Ft |
Tax History Compared to Growth
Tax History
| Year | Tax Paid | Tax Assessment Tax Assessment Total Assessment is a certain percentage of the fair market value that is determined by local assessors to be the total taxable value of land and additions on the property. | Land | Improvement |
|---|---|---|---|---|
| 2024 | $7,055 | $150,255 | $29,820 | $120,435 |
| 2023 | $7,664 | $122,400 | $27,650 | $94,750 |
| 2022 | $7,608 | $122,400 | $27,650 | $94,750 |
| 2021 | $7,548 | $122,400 | $27,650 | $94,750 |
| 2020 | $8,049 | $115,470 | $26,080 | $89,390 |
| 2019 | $7,813 | $329,900 | $74,500 | $255,400 |
| 2018 | $7,091 | $115,470 | $26,080 | $89,390 |
| 2017 | $7,103 | $107,070 | $23,000 | $84,070 |
| 2016 | $7,045 | $107,070 | $23,000 | $84,070 |
| 2015 | $6,973 | $107,070 | $23,000 | $84,070 |
| 2014 | $6,678 | $100,070 | $21,490 | $78,580 |
Agents Affiliated with this Home
-
Dennis Wolf

Seller's Agent in 2016
Dennis Wolf
RE/MAX
(216) 389-4974
13 in this area
79 Total Sales
-
Debbie Wolf

Seller Co-Listing Agent in 2016
Debbie Wolf
RE/MAX
(818) 322-5333
14 in this area
101 Total Sales
-
Kristen Eiermann

Buyer's Agent in 2016
Kristen Eiermann
Howard Hanna
(440) 935-0993
2 in this area
254 Total Sales
-
S
Buyer's Agent in 2013
Shawn Neumann
Deleted Agent
Map
Source: MLS Now
MLS Number: 3763614
APN: 393-20-029
- 14931 Regency Dr
- 20343 Lunn Rd
- 15689 Prospect Rd
- VL Lunn Rd
- 20280 Applewood Ln
- 15239 Old Oak Dr
- 20150 Jefferson Ct
- 20050 Royalton Rd
- 20474 Sandalwood Ln
- 19874 Echo Dr
- 20425 Sandalwood Ln
- 13142 Harper Rd
- 20686 Wildwood Ln
- 19329 Wheelers Ln
- 20799 Parkwood Ln
- 19982 Westwood Dr
- 20393 Wildwood Ln
- 20055 Wildwood Ln
- 21334 Westwood Dr
- 17360 Woodlawn Ct
- 14950 Regency Dr
- 14914 Regency Dr
- 14914 Regency Dr Unit 1
- 20638 Sterling Way
- 20615 Sterling Way
- 14878 Regency Dr
- 15017 Regency Dr
- 20647 Sterling Way
- 20670 Sterling Way
- 14895 Regency Dr
- 15053 Regency Dr
- 14842 Regency Dr
- 20679 Sterling Way
- 14885 Britannia Ct
- 14859 Regency Dr
- 20702 Sterling Way
- 15089 Regency Dr
- 20624 Lunn Rd
- 20494 Sterling Way
- 14806 Regency Dr
