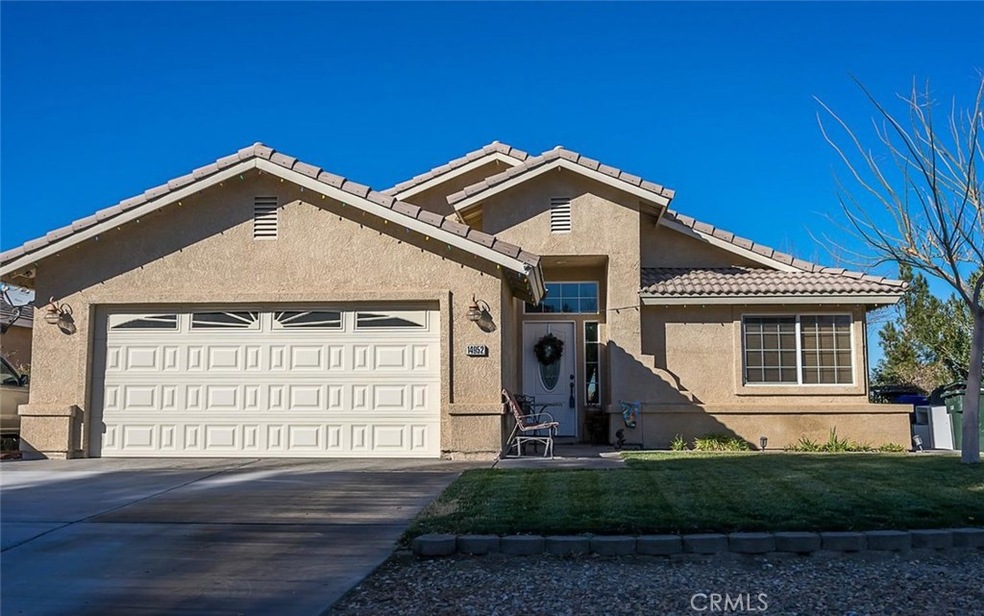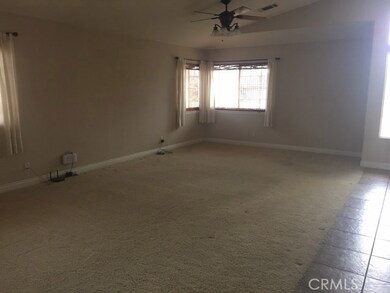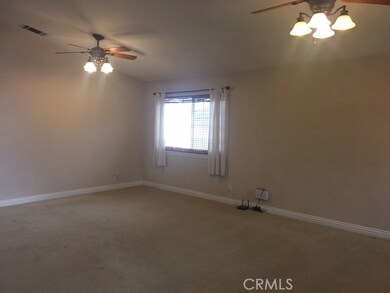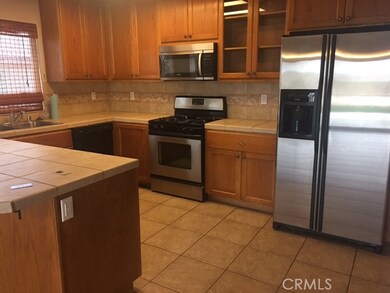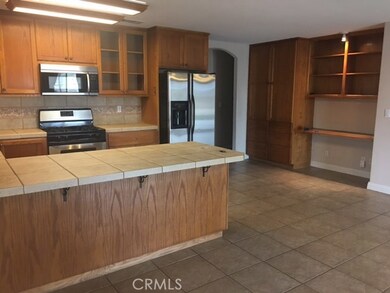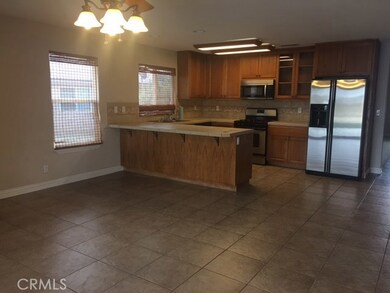
14952 Rivers Edge Rd Helendale, CA 92342
Estimated Value: $419,966 - $439,000
Highlights
- Golf Course Community
- In Ground Pool
- Mountain View
- Fitness Center
- RV Parking in Community
- Clubhouse
About This Home
As of April 2017Vacation where you live! Boating, Golf and Tennis in your own back yard! Very open floor plan with formal living and dining plus huge family room with raised hearth fireplace! Built for entertaining with the kitchen completely open to the living area. Tile flooring thruout except living room and bedrooms. Master bedroom boasts door to the covered patio and lovely bath with separate tub and shower. Oversized Rear yard is totally landscaped including fruit trees. Plenty of room for a pool. Great view! Professional pictures soon!
Last Agent to Sell the Property
Robyn Morgan
Coldwell Banker Home Source License #01178113 Listed on: 02/17/2017

Home Details
Home Type
- Single Family
Est. Annual Taxes
- $3,597
Year Built
- Built in 2005
Lot Details
- 0.25 Acre Lot
- Chain Link Fence
- Level Lot
- Sprinklers on Timer
- Front Yard
- Density is up to 1 Unit/Acre
- Property is zoned RS
HOA Fees
- $178 Monthly HOA Fees
Parking
- 2 Car Garage
Home Design
- Tile Roof
Interior Spaces
- 2,096 Sq Ft Home
- 1-Story Property
- Gas Fireplace
- Family Room with Fireplace
- Family Room Off Kitchen
- Living Room
- Dining Room
- Utility Room
- Mountain Views
Kitchen
- Country Kitchen
- Open to Family Room
- Gas Range
- Microwave
- Dishwasher
- Kitchen Island
- Tile Countertops
- Disposal
Bedrooms and Bathrooms
- 4 Main Level Bedrooms
- Walk-In Closet
- 2 Full Bathrooms
Outdoor Features
- In Ground Pool
- Exterior Lighting
Location
- Suburban Location
Utilities
- Evaporated cooling system
- Central Heating and Cooling System
- Private Water Source
- Gas Water Heater
- Sewer Paid
Listing and Financial Details
- Tax Lot 71
- Tax Tract Number 8320
- Assessor Parcel Number 0467252060000
Community Details
Overview
- Silver Lakes Assoc Association, Phone Number (760) 345-1606
- RV Parking in Community
Amenities
- Community Barbecue Grill
- Picnic Area
- Clubhouse
Recreation
- Golf Course Community
- Tennis Courts
- Community Playground
- Fitness Center
- Community Pool
- Community Spa
- Horse Trails
Security
- Security Service
Ownership History
Purchase Details
Home Financials for this Owner
Home Financials are based on the most recent Mortgage that was taken out on this home.Purchase Details
Home Financials for this Owner
Home Financials are based on the most recent Mortgage that was taken out on this home.Purchase Details
Home Financials for this Owner
Home Financials are based on the most recent Mortgage that was taken out on this home.Purchase Details
Purchase Details
Home Financials for this Owner
Home Financials are based on the most recent Mortgage that was taken out on this home.Purchase Details
Purchase Details
Purchase Details
Similar Homes in Helendale, CA
Home Values in the Area
Average Home Value in this Area
Purchase History
| Date | Buyer | Sale Price | Title Company |
|---|---|---|---|
| Ibarra Julian | -- | First American Title Company | |
| Ibarra Julian | $262,500 | First American Title Company | |
| Leistman James R | $220,000 | Title 365 | |
| Fedorka George M | -- | None Available | |
| Fedorka George Mark | $259,000 | Chicago Title Company | |
| Mitech Industries Llc | $16,000 | First American | |
| Curington Janet Ivy | -- | First American | |
| Curington Timothy Doyle | $5,000 | First American | |
| Hagberg Keith A | -- | -- |
Mortgage History
| Date | Status | Borrower | Loan Amount |
|---|---|---|---|
| Open | Ibarra Julian | $257,000 | |
| Closed | Ibarra Julian | $251,322 | |
| Previous Owner | Leistman James R | $198,412 | |
| Previous Owner | Fedorka George Mark | $69,000 |
Property History
| Date | Event | Price | Change | Sq Ft Price |
|---|---|---|---|---|
| 04/10/2017 04/10/17 | Sold | $220,000 | -7.9% | $105 / Sq Ft |
| 03/10/2017 03/10/17 | Pending | -- | -- | -- |
| 02/17/2017 02/17/17 | For Sale | $239,000 | -- | $114 / Sq Ft |
Tax History Compared to Growth
Tax History
| Year | Tax Paid | Tax Assessment Tax Assessment Total Assessment is a certain percentage of the fair market value that is determined by local assessors to be the total taxable value of land and additions on the property. | Land | Improvement |
|---|---|---|---|---|
| 2024 | $3,597 | $281,454 | $56,291 | $225,163 |
| 2023 | $3,571 | $275,935 | $55,187 | $220,748 |
| 2022 | $3,525 | $270,525 | $54,105 | $216,420 |
| 2021 | $3,460 | $265,220 | $53,044 | $212,176 |
| 2020 | $3,060 | $233,465 | $58,366 | $175,099 |
| 2019 | $3,030 | $228,888 | $57,222 | $171,666 |
| 2018 | $3,150 | $224,400 | $56,100 | $168,300 |
| 2017 | $2,930 | $228,500 | $35,200 | $193,300 |
| 2016 | $2,744 | $211,600 | $32,600 | $179,000 |
| 2015 | $2,446 | $195,000 | $30,000 | $165,000 |
| 2014 | $2,326 | $178,300 | $35,700 | $142,600 |
Agents Affiliated with this Home
-
R
Seller's Agent in 2017
Robyn Morgan
Coldwell Banker Home Source
(760) 242-6010
3 in this area
21 Total Sales
-
NoEmail NoEmail
N
Buyer's Agent in 2017
NoEmail NoEmail
NONMEMBER MRML
(646) 541-2551
2 in this area
5,581 Total Sales
Map
Source: California Regional Multiple Listing Service (CRMLS)
MLS Number: EV17034770
APN: 0467-252-06
- 26827 Corona Dr
- 26822 Corona Dr
- 0 Chaparral Ln Unit HD25078136
- 0 Chaparral Ln Unit HD24229436
- 0 Chaparral Ln Unit CV24046194
- 26787 Corona Dr
- 26777 Corona Dr
- 14822 Crofton Ln
- 14812 Crofton Ln
- 14788 Crofton Ln
- 14553 Rivers Edge Rd
- 14298 Rivers Edge Rd
- 14839 Crofton Ln
- 14794 Aberdeen Ln
- 14779 Crofton Ln
- 14889 Hartford Ln
- 14840 Brewster Ln
- 0 Pony Ct Unit 516261
- 27160 Vista Rd Unit 38
- 27160 Vista Rd Unit 37
- 14952 Rivers Edge Rd
- 14962 Rivers Edge Rd
- 14944 Rivers Edge Rd
- 14970 Rivers Edge Rd
- 14926 Rivers Edge Rd
- 14980 Rivers Edge Rd
- 14916 Rivers Edge Rd
- 14955 Rivers Edge Rd
- 14965 Rivers Edge Rd
- 14941 Rivers Edge Rd
- 14975 Rivers Edge Rd
- 14906 Rivers Edge Rd
- 14987 Rivers Edge Rd
- 14927 Rivers Edge Rd
- 26845 Corona Dr
- 26848 Corona Dr
- 25703 Helendale Rd
- 25701 Helendale Rd
- 25702 Helendale Rd
- 25704 Helendale Rd
