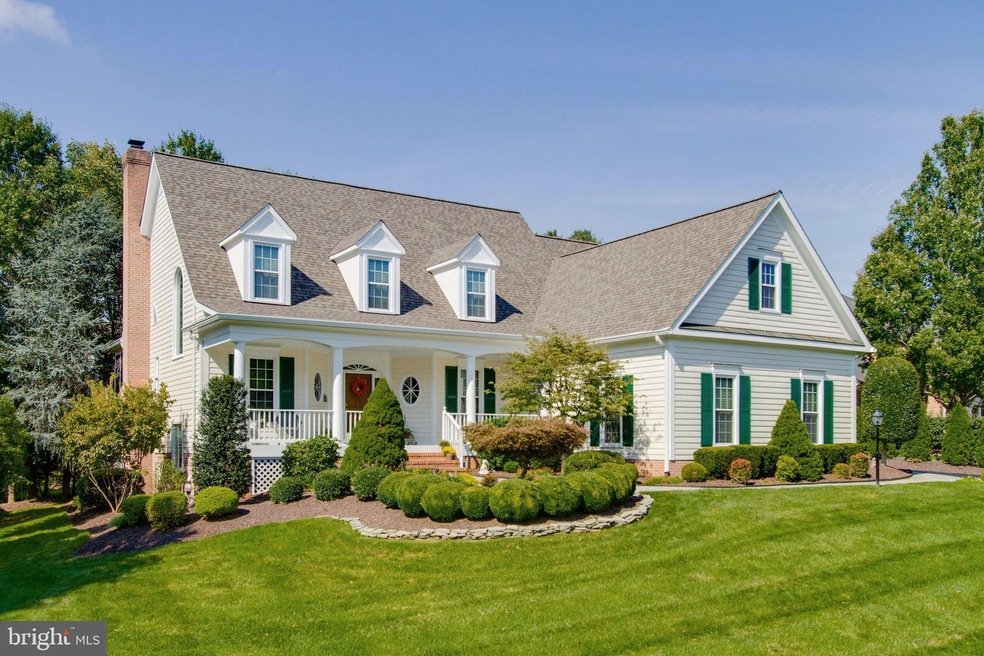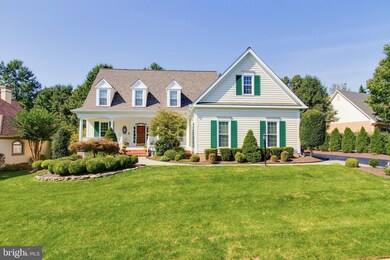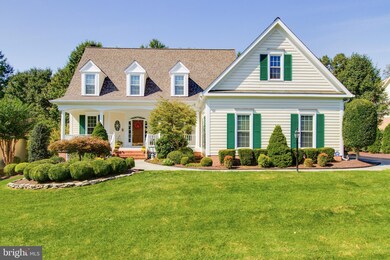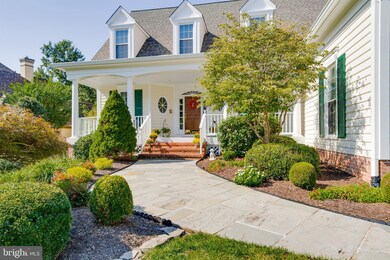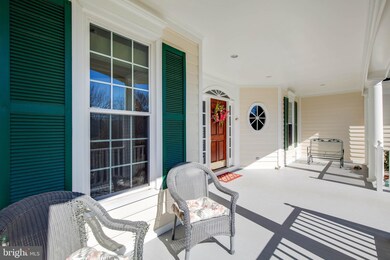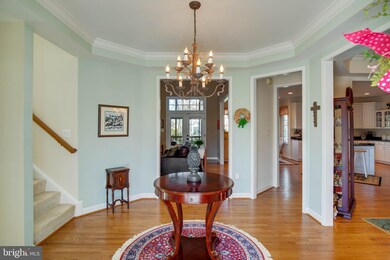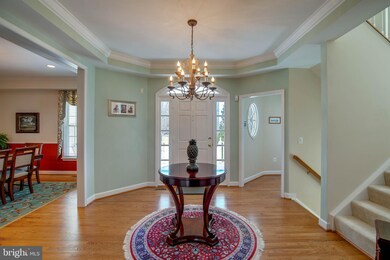
14954 Alpine Bay Loop Gainesville, VA 20155
Lake Manassas NeighborhoodHighlights
- Golf Course Community
- Gated Community
- Cape Cod Architecture
- Buckland Mills Elementary School Rated A
- Open Floorplan
- Two Story Ceilings
About This Home
As of January 2024BEAUTIFUL CUSTOM Home in the SUPERB Gated Golf Community of Lake Manassas * FANTASTIC Curb Appeal & METICULOUSLY Maintained Inside & Out * CHARMING Covered Front Porch with Ample Space for Seating * EXCELLENT Layout for Entertaining with LARGE Formal Dining Room leading to OPEN Eat-in Kitchen with Granite, Stainless & Island and Two-Story Family Room with Gas Fireplace * French Doors to INCREDIBLE Screened Porch with High Ceilings & Steps down to CUSTOM Paver Patio * Main Level Master Suite * BIG Bonus Room on Upper Level makes a GREAT 4th Bedroom (No Closet) * Basement offers SPACIOUS Rec Room with Gas Fireplace, NICE Full Bath & ABUNDANT Storage Space * GORGEOUS Landscaped Lot with In-ground Irrigation System * NEW Roof & Gutters (2017), FRESHLY Painted Exterior (2018), NEW HWH (2017) & More
Home Details
Home Type
- Single Family
Est. Annual Taxes
- $7,029
Year Built
- Built in 1997
Lot Details
- 0.27 Acre Lot
- Property has an invisible fence for dogs
- Stone Retaining Walls
- Landscaped
- Sprinkler System
- Property is in very good condition
- Property is zoned RPC
HOA Fees
- $197 Monthly HOA Fees
Parking
- 2 Car Attached Garage
- 2 Open Parking Spaces
- Side Facing Garage
- Driveway
Home Design
- Cape Cod Architecture
- Architectural Shingle Roof
- HardiePlank Type
Interior Spaces
- Property has 3 Levels
- Open Floorplan
- Central Vacuum
- Built-In Features
- Chair Railings
- Crown Molding
- Two Story Ceilings
- Ceiling Fan
- Recessed Lighting
- 2 Fireplaces
- Screen For Fireplace
- Gas Fireplace
- Double Pane Windows
- Window Treatments
- Casement Windows
- French Doors
- Six Panel Doors
- Family Room Off Kitchen
- Formal Dining Room
- Home Security System
- Attic
Kitchen
- Breakfast Area or Nook
- Eat-In Kitchen
- Built-In Oven
- Down Draft Cooktop
- Built-In Microwave
- Extra Refrigerator or Freezer
- Ice Maker
- Dishwasher
- Stainless Steel Appliances
- Kitchen Island
- Disposal
Flooring
- Wood
- Carpet
- Ceramic Tile
Bedrooms and Bathrooms
- En-Suite Primary Bedroom
- Walk-In Closet
Laundry
- Laundry on main level
- Dryer
- Washer
Partially Finished Basement
- Basement Fills Entire Space Under The House
- Connecting Stairway
Outdoor Features
- Screened Patio
- Porch
Schools
- Buckland Mills Elementary School
- Ronald Wilson Reagan Middle School
- Patriot High School
Utilities
- Forced Air Heating and Cooling System
- Humidifier
- Vented Exhaust Fan
- Natural Gas Water Heater
Listing and Financial Details
- Tax Lot 57
- Assessor Parcel Number 7296-99-3663
Community Details
Overview
- Association fees include common area maintenance, management, pool(s), reserve funds, road maintenance, snow removal, trash, security gate
- Lake Manassas Roa HOA, Phone Number (703) 754-7745
- Lake Manassas Subdivision, Custom Floorplan
Amenities
- Day Care Facility
- Common Area
Recreation
- Golf Course Community
- Golf Course Membership Available
- Tennis Courts
- Community Basketball Court
- Community Playground
- Community Pool
- Jogging Path
Security
- Security Service
- Gated Community
Ownership History
Purchase Details
Home Financials for this Owner
Home Financials are based on the most recent Mortgage that was taken out on this home.Purchase Details
Purchase Details
Home Financials for this Owner
Home Financials are based on the most recent Mortgage that was taken out on this home.Purchase Details
Home Financials for this Owner
Home Financials are based on the most recent Mortgage that was taken out on this home.Purchase Details
Home Financials for this Owner
Home Financials are based on the most recent Mortgage that was taken out on this home.Similar Homes in Gainesville, VA
Home Values in the Area
Average Home Value in this Area
Purchase History
| Date | Type | Sale Price | Title Company |
|---|---|---|---|
| Bargain Sale Deed | $915,000 | Wfg National Title | |
| Bargain Sale Deed | $915,000 | None Listed On Document | |
| Warranty Deed | $624,900 | Bay County Settlements Inc | |
| Warranty Deed | $849,000 | -- | |
| Deed | $498,500 | -- |
Mortgage History
| Date | Status | Loan Amount | Loan Type |
|---|---|---|---|
| Previous Owner | $584,900 | New Conventional | |
| Previous Owner | $549,000 | New Conventional | |
| Previous Owner | $398,800 | No Value Available |
Property History
| Date | Event | Price | Change | Sq Ft Price |
|---|---|---|---|---|
| 01/30/2024 01/30/24 | Sold | $915,000 | -1.6% | $291 / Sq Ft |
| 01/02/2024 01/02/24 | Pending | -- | -- | -- |
| 12/11/2023 12/11/23 | For Sale | $930,000 | +48.8% | $296 / Sq Ft |
| 05/17/2019 05/17/19 | Sold | $624,900 | 0.0% | $199 / Sq Ft |
| 03/29/2019 03/29/19 | Pending | -- | -- | -- |
| 02/28/2019 02/28/19 | For Sale | $624,900 | -- | $199 / Sq Ft |
Tax History Compared to Growth
Tax History
| Year | Tax Paid | Tax Assessment Tax Assessment Total Assessment is a certain percentage of the fair market value that is determined by local assessors to be the total taxable value of land and additions on the property. | Land | Improvement |
|---|---|---|---|---|
| 2024 | $8,812 | $886,100 | $231,900 | $654,200 |
| 2023 | $8,307 | $798,400 | $229,900 | $568,500 |
| 2022 | $8,406 | $748,700 | $209,400 | $539,300 |
| 2021 | $7,530 | $619,700 | $169,200 | $450,500 |
| 2020 | $9,264 | $597,700 | $169,200 | $428,500 |
| 2019 | $8,883 | $573,100 | $152,000 | $421,100 |
| 2018 | $6,854 | $567,600 | $152,000 | $415,600 |
| 2017 | $6,762 | $551,300 | $146,800 | $404,500 |
| 2016 | $6,620 | $544,800 | $134,000 | $410,800 |
| 2015 | $7,028 | $570,400 | $128,500 | $441,900 |
| 2014 | $7,028 | $566,600 | $139,600 | $427,000 |
Agents Affiliated with this Home
-
Alanda Brewer

Seller's Agent in 2024
Alanda Brewer
Coldwell Banker Elite
(808) 255-9432
2 in this area
87 Total Sales
-
Benjamin Nash

Buyer's Agent in 2024
Benjamin Nash
Samson Properties
(202) 644-1100
2 in this area
116 Total Sales
-
Jim Gaskill

Seller's Agent in 2019
Jim Gaskill
RE/MAX Gateway, LLC
(703) 926-6299
65 in this area
125 Total Sales
-
Jill Long

Buyer's Agent in 2019
Jill Long
Century 21 New Millennium
(703) 795-8392
53 Total Sales
Map
Source: Bright MLS
MLS Number: VAPW432490
APN: 7296-99-3663
- 8109 Crooked Oaks Ct
- 15017 Lee Hwy
- 8130 Cancun Ct
- 14815 Lee Hwy
- 14843 Lee Hwy
- 7974 Turtle Creek Cir
- 14813 Lee Hwy
- 7990 Amsterdam Ct
- 14809 Lee Hwy
- 7688 Lucas Ct
- 15855 Spyglass Hill Loop
- 14824 Cartagena Dr
- 14804 Cartagena Dr
- 14484 Bluff Point Ct
- 8213 Bearhurst Dr
- 7810 Virginia Oaks Dr
- 7504 Old Carolina Rd
- 7493 Brunson Cir
- 7637 Northington Ct
- 7511 Melton Ct
