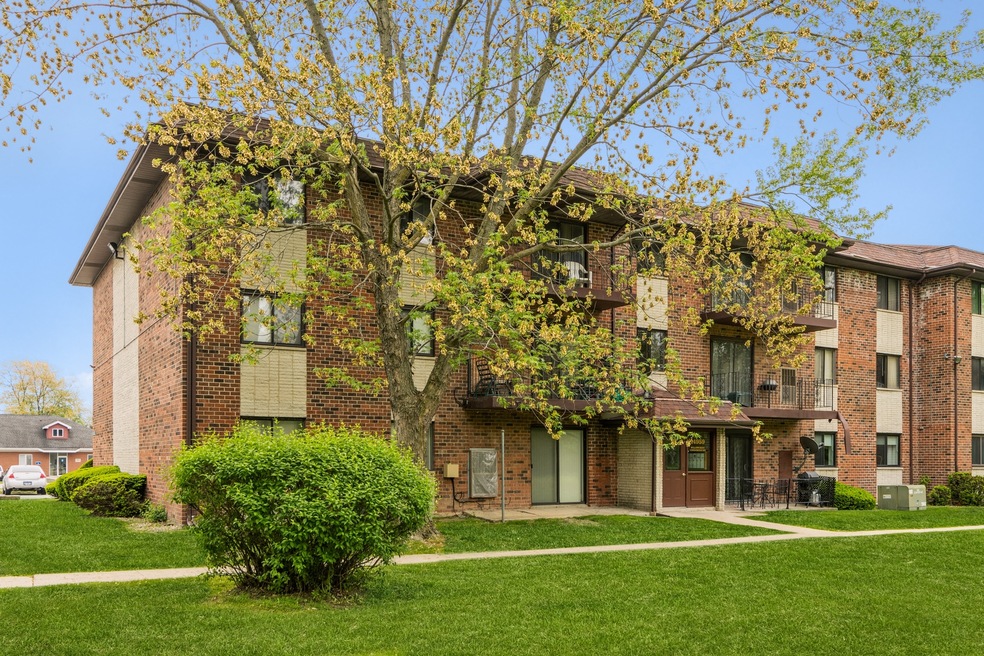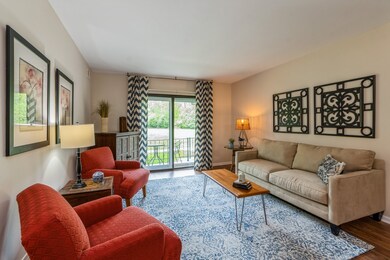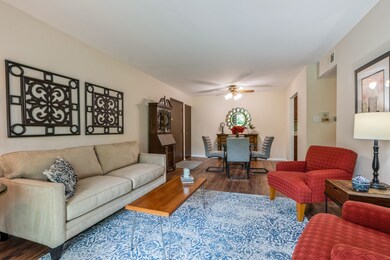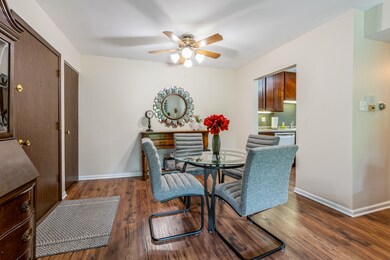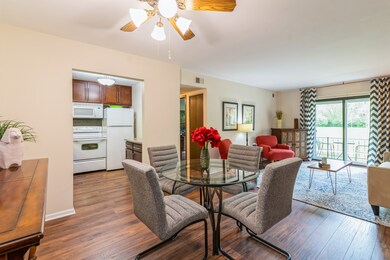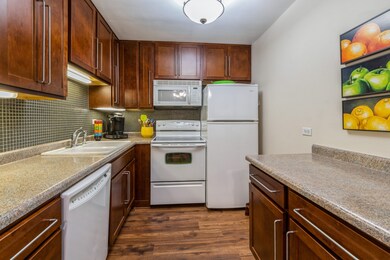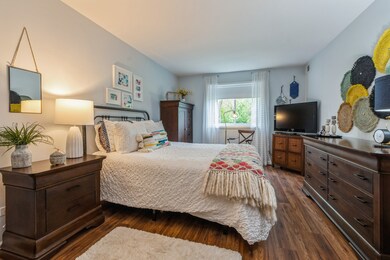
14959 Willowcrest Ct Unit 15 Midlothian, IL 60445
Highlights
- 1 Car Detached Garage
- Patio
- Combination Dining and Living Room
- Walk-In Closet
- Central Air
- Laundry Facilities
About This Home
As of May 2025Absolutely Adorable Condo Comes w/Garage in Willow Crest Condominiums! Rarely Available 1st Floor 2 Bedroom w/2 Full Baths, Updated Kitchen, Separate Dining Room, & Spacious Sized Bedrooms, Master Bedroom w/Walk-in Closet & Master Bath, Wood Laminate Flooring Throughout, Sliding Doors off of Living Room Leads You to a Private Patio Overlooking a Nice Grassy Area. Conveniently Located Near Expressway & Metra Station & Walking Path to Forest Preserve. Don't Miss Out!
Last Agent to Sell the Property
Coldwell Banker Realty License #475124191 Listed on: 07/15/2021

Property Details
Home Type
- Condominium
Est. Annual Taxes
- $2,041
Year Built
- Built in 1973
HOA Fees
- $150 Monthly HOA Fees
Parking
- 1 Car Detached Garage
- Garage Door Opener
- Parking Included in Price
Home Design
- Brick Exterior Construction
Interior Spaces
- 1,000 Sq Ft Home
- 3-Story Property
- Combination Dining and Living Room
- Laminate Flooring
Kitchen
- Range
- Microwave
- Dishwasher
Bedrooms and Bathrooms
- 2 Bedrooms
- 2 Potential Bedrooms
- Walk-In Closet
- 2 Full Bathrooms
Basement
- Partial Basement
- Basement Storage
Utilities
- Central Air
- Heating Available
- Lake Michigan Water
Additional Features
- Patio
- Additional Parcels
Listing and Financial Details
- Homeowner Tax Exemptions
Community Details
Overview
- Association fees include water, insurance, exterior maintenance, lawn care, scavenger, snow removal
- 24 Units
- Pat Spreadbury Association, Phone Number (708) 638-7655
- Property managed by WILLOW CREST CONDOMINIUMS
Amenities
- Laundry Facilities
Pet Policy
- Dogs and Cats Allowed
Ownership History
Purchase Details
Home Financials for this Owner
Home Financials are based on the most recent Mortgage that was taken out on this home.Purchase Details
Purchase Details
Home Financials for this Owner
Home Financials are based on the most recent Mortgage that was taken out on this home.Purchase Details
Home Financials for this Owner
Home Financials are based on the most recent Mortgage that was taken out on this home.Similar Homes in Midlothian, IL
Home Values in the Area
Average Home Value in this Area
Purchase History
| Date | Type | Sale Price | Title Company |
|---|---|---|---|
| Warranty Deed | $145,000 | Chicago Title | |
| Deed | -- | None Listed On Document | |
| Warranty Deed | $100,000 | Attorneys Ttl Guaranty Fund | |
| Warranty Deed | -- | -- |
Mortgage History
| Date | Status | Loan Amount | Loan Type |
|---|---|---|---|
| Open | $123,105 | New Conventional | |
| Previous Owner | $97,000 | New Conventional | |
| Previous Owner | $64,000 | Unknown | |
| Previous Owner | $58,500 | No Value Available |
Property History
| Date | Event | Price | Change | Sq Ft Price |
|---|---|---|---|---|
| 05/23/2025 05/23/25 | Sold | $145,000 | -3.3% | $145 / Sq Ft |
| 04/29/2025 04/29/25 | Pending | -- | -- | -- |
| 04/22/2025 04/22/25 | Price Changed | $150,000 | -3.2% | $150 / Sq Ft |
| 04/08/2025 04/08/25 | Price Changed | $155,000 | -3.1% | $155 / Sq Ft |
| 03/06/2025 03/06/25 | For Sale | $160,000 | +60.0% | $160 / Sq Ft |
| 08/16/2021 08/16/21 | Sold | $100,000 | +2.0% | $100 / Sq Ft |
| 07/21/2021 07/21/21 | Pending | -- | -- | -- |
| 07/15/2021 07/15/21 | For Sale | $98,000 | -- | $98 / Sq Ft |
Tax History Compared to Growth
Tax History
| Year | Tax Paid | Tax Assessment Tax Assessment Total Assessment is a certain percentage of the fair market value that is determined by local assessors to be the total taxable value of land and additions on the property. | Land | Improvement |
|---|---|---|---|---|
| 2024 | $4,016 | $10,612 | $197 | $10,415 |
| 2023 | $2,030 | $10,612 | $197 | $10,415 |
| 2022 | $2,030 | $4,321 | $351 | $3,970 |
| 2021 | $1,778 | $4,320 | $351 | $3,969 |
| 2020 | $1,778 | $4,320 | $351 | $3,969 |
| 2019 | $1,778 | $7,523 | $323 | $7,200 |
| 2018 | $2,551 | $9,404 | $323 | $9,081 |
| 2017 | $2,484 | $9,404 | $323 | $9,081 |
| 2016 | $2,165 | $7,544 | $280 | $7,264 |
| 2015 | $2,855 | $9,430 | $280 | $9,150 |
| 2014 | $3,010 | $9,962 | $280 | $9,682 |
| 2013 | $2,366 | $9,097 | $280 | $8,817 |
Agents Affiliated with this Home
-
Marsha Green

Seller's Agent in 2025
Marsha Green
Real People Realty
(773) 386-8679
2 in this area
86 Total Sales
-
John Beck

Buyer's Agent in 2025
John Beck
Century 21 Circle
(708) 772-5668
1 in this area
27 Total Sales
-
Cindi Maus

Seller's Agent in 2021
Cindi Maus
Coldwell Banker Realty
(708) 819-0909
1 in this area
129 Total Sales
Map
Source: Midwest Real Estate Data (MRED)
MLS Number: 11156480
APN: 28-10-416-045-1015
- 14969 Willowcrest Ct Unit 21
- 14848 Keystone Ave
- 14950 Terrace Ln
- 3846 149th St
- 15100 Avers Ave
- 15153 Harding Ave
- 15100 Hamlin Ave
- 14922 Lawndale Ave
- 4031 147th St
- 15058 Tripp Ave
- 3719 152nd St
- 14958 Kildare Ave
- 3612 151st St
- 14723 Kildare Ave
- 14545 Springfield Ave
- 3914 153rd St
- 14539 Avers Ave
- 3923 153rd St
- 15320 Harding Ave
- 14828 Saint Louis Ave
