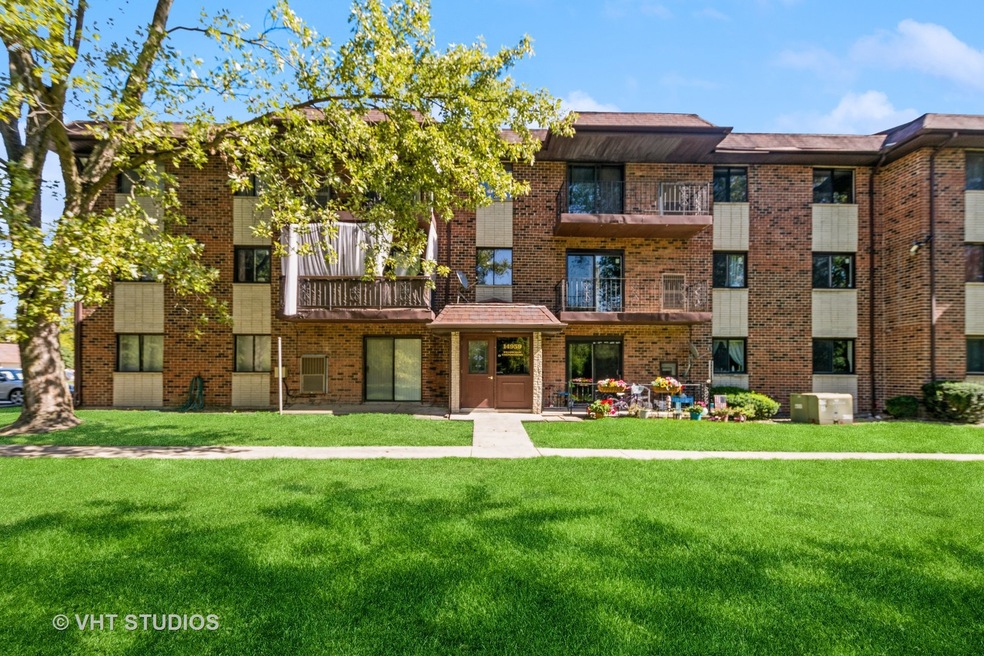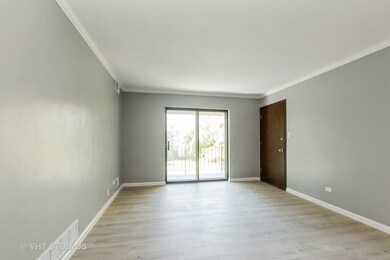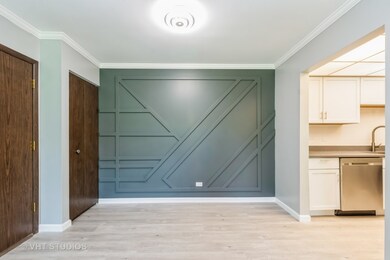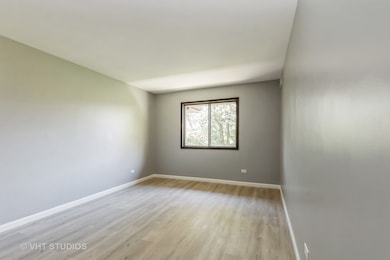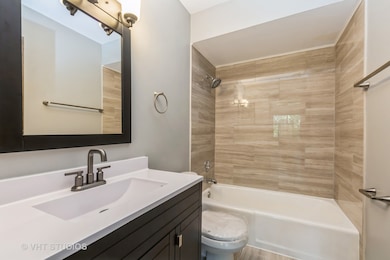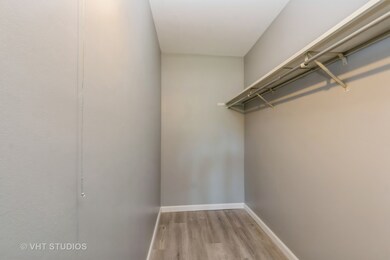
14959 Willowcrest Ct Unit 23 Midlothian, IL 60445
Highlights
- Open Floorplan
- Party Room
- Balcony
- Granite Countertops
- Stainless Steel Appliances
- Soaking Tub
About This Home
As of May 2025Step into this spacious penthouse condo featuring an open floor plan with new flooring throughout. The modern brand new kitchen is equipped with white cabinets, quartz countertops, and stainless steel appliances, ideal for both cooking and entertaining. A unique accent wall in the dining area adds a touch of character and charm to the space. The primary bedroom offers large windows and a walk-in closet for ample storage. Enjoy your morning coffee or evening sunset on the large balcony overlooking the park, a peaceful retreat in the heart of the city. The building provides convenient laundry and additional storage, party room, and there is plenty of parking within the complex. Located close to public transportation (Metra Station), restaurants, grocery stores, parks, and schools, this condo combines style, comfort, and convenience. Don't miss out on this one-of-a-kind property-schedule your showing today!
Last Agent to Sell the Property
Baird & Warner License #475173052 Listed on: 02/14/2025

Property Details
Home Type
- Condominium
HOA Fees
- $175 Monthly HOA Fees
Home Design
- Brick Exterior Construction
Interior Spaces
- 1,200 Sq Ft Home
- 3-Story Property
- Open Floorplan
- Family Room
- Living Room
- Dining Room
- Laminate Flooring
- Laundry Room
Kitchen
- Range
- Microwave
- Dishwasher
- Stainless Steel Appliances
- Granite Countertops
Bedrooms and Bathrooms
- 2 Bedrooms
- 2 Potential Bedrooms
- Walk-In Closet
- 2 Full Bathrooms
- Soaking Tub
Parking
- 50 Parking Spaces
- Unassigned Parking
Outdoor Features
- Balcony
Utilities
- Forced Air Heating and Cooling System
- Lake Michigan Water
Listing and Financial Details
- Senior Tax Exemptions
Community Details
Overview
- Association fees include water, insurance, exterior maintenance, lawn care, scavenger, snow removal
- 24 Units
- Amelia Cazares Association, Phone Number (708) 532-6200
- Property managed by Board Managed
Amenities
- Party Room
- Coin Laundry
- Community Storage Space
Pet Policy
- Pets up to 100 lbs
- Dogs and Cats Allowed
Ownership History
Purchase Details
Home Financials for this Owner
Home Financials are based on the most recent Mortgage that was taken out on this home.Purchase Details
Home Financials for this Owner
Home Financials are based on the most recent Mortgage that was taken out on this home.Similar Homes in the area
Home Values in the Area
Average Home Value in this Area
Purchase History
| Date | Type | Sale Price | Title Company |
|---|---|---|---|
| Warranty Deed | $157,000 | Fidelity National Title | |
| Administrators Deed | $108,000 | None Listed On Document |
Mortgage History
| Date | Status | Loan Amount | Loan Type |
|---|---|---|---|
| Open | $152,290 | New Conventional |
Property History
| Date | Event | Price | Change | Sq Ft Price |
|---|---|---|---|---|
| 05/16/2025 05/16/25 | Sold | $157,000 | -4.8% | $131 / Sq Ft |
| 04/11/2025 04/11/25 | Pending | -- | -- | -- |
| 03/21/2025 03/21/25 | Price Changed | $165,000 | -2.4% | $138 / Sq Ft |
| 02/14/2025 02/14/25 | For Sale | $169,000 | +56.5% | $141 / Sq Ft |
| 09/06/2024 09/06/24 | Sold | $108,000 | -6.1% | $114 / Sq Ft |
| 08/10/2024 08/10/24 | Pending | -- | -- | -- |
| 08/08/2024 08/08/24 | For Sale | $115,000 | -- | $121 / Sq Ft |
Tax History Compared to Growth
Tax History
| Year | Tax Paid | Tax Assessment Tax Assessment Total Assessment is a certain percentage of the fair market value that is determined by local assessors to be the total taxable value of land and additions on the property. | Land | Improvement |
|---|---|---|---|---|
| 2024 | -- | $11,000 | $204 | $10,796 |
| 2023 | -- | $11,000 | $204 | $10,796 |
| 2022 | $0 | $4,479 | $364 | $4,115 |
| 2021 | $1,043 | $4,479 | $364 | $4,115 |
| 2020 | $1,043 | $4,479 | $364 | $4,115 |
| 2019 | $408 | $7,798 | $334 | $7,464 |
| 2018 | $1,043 | $12,184 | $334 | $11,850 |
| 2017 | $988 | $12,184 | $334 | $11,850 |
| 2016 | $2,005 | $10,327 | $291 | $10,036 |
| 2015 | $2,060 | $10,327 | $291 | $10,036 |
| 2014 | $2,412 | $10,327 | $291 | $10,036 |
| 2013 | $1,801 | $9,430 | $291 | $9,139 |
Agents Affiliated with this Home
-
C
Seller's Agent in 2025
Claudiu Popescu
Baird Warner
-
O
Buyer's Agent in 2025
Olga Kaminska
Core Realty & Investments Inc.
-
R
Seller's Agent in 2024
Robin Phelps
@ Properties
-
J
Seller Co-Listing Agent in 2024
Jillian Walker
@ Properties
Map
Source: Midwest Real Estate Data (MRED)
MLS Number: 12291020
APN: 28-10-416-045-1023
- 15035 Harding Ave
- 14903 Terrace Ln
- 14848 Keystone Ave
- 14837 Karlov Ave
- 15100 Avers Ave
- 3931 151st Place
- 15153 Harding Ave
- 15100 Hamlin Ave
- 15120 Hamlin Ave
- 14922 Lawndale Ave
- 4031 147th St
- 4251 147th St
- 14545 Springfield Ave
- 3914 153rd St
- 14539 Avers Ave
- 15100 Kostner Ave
- 3923 153rd St
- 14727 Central Park Ave
- 15320 Harding Ave
- 14501 Keystone Ave Unit 8
