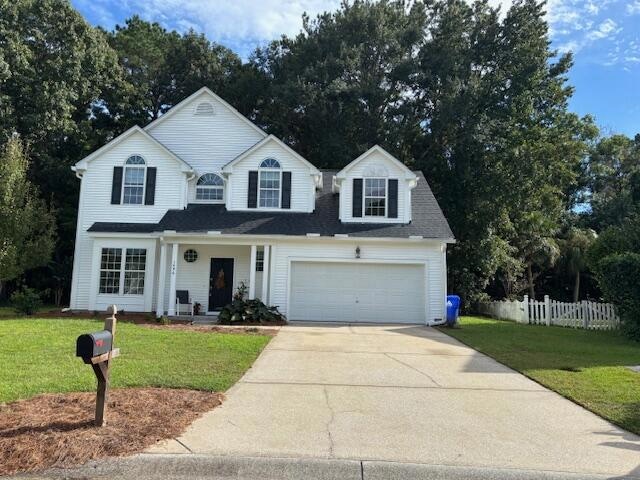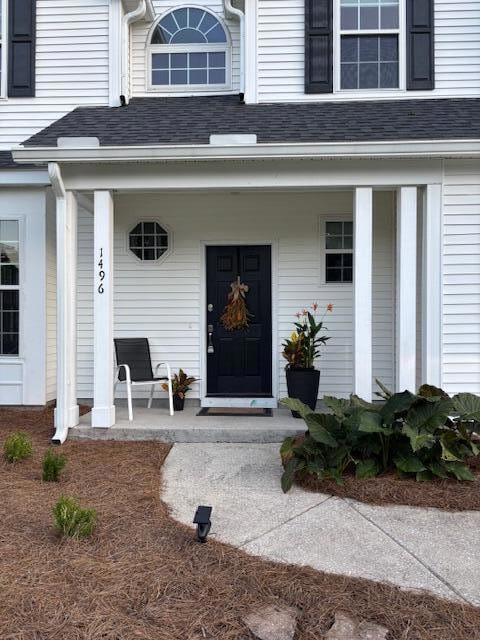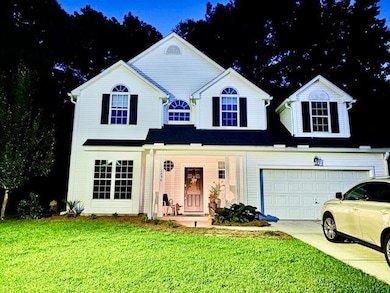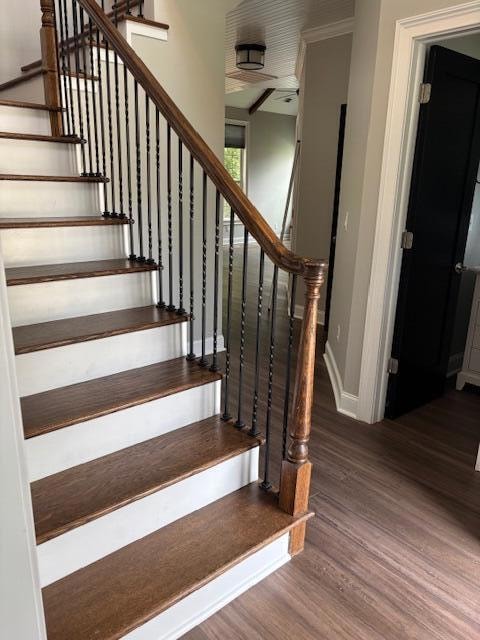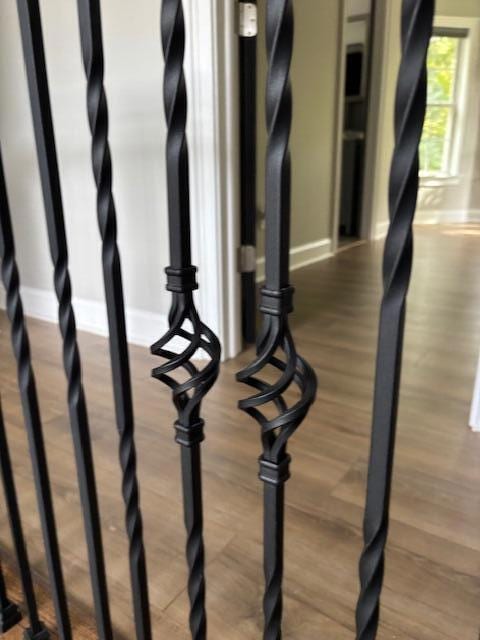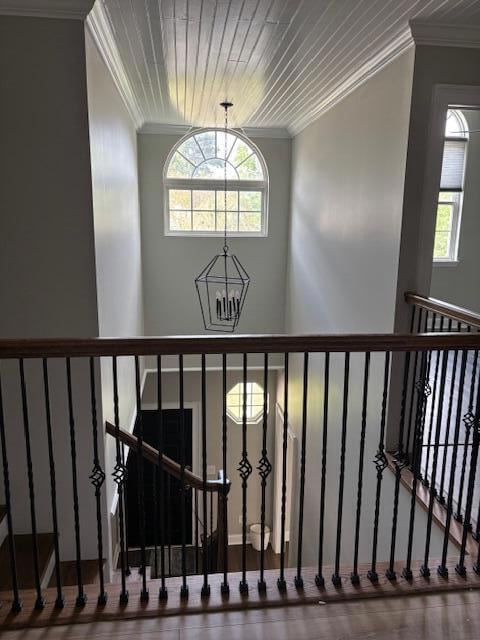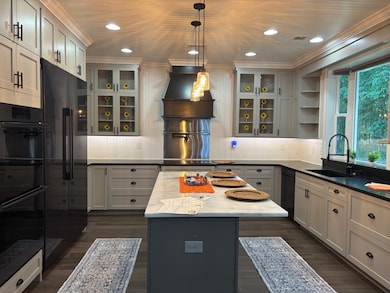1496 Cypress Pointe Dr Mount Pleasant, SC 29466
Dunes West NeighborhoodEstimated payment $4,384/month
Highlights
- Golf Course Community
- Fitness Center
- Clubhouse
- Charles Pinckney Elementary School Rated A
- Finished Room Over Garage
- Contemporary Architecture
About This Home
This is It! Cul-de-sac home 0.31 Acre backs to woods, Primary Bedroom on 2nd Floor with 3 other bedrooms. Home was completely renovated by owners over their 17 years of enjoyment. High End Kitchen with Dacor appliances, All wood cabinets with mostly drawers for easy of use. Honed Granite Countertop and Marble Island top. Microwave drawer in island, Double Wall ovens and a huge Side by Side Refrigerator. Great view of the wooded backyard from Kitchen window. All window treatments included. Large area for kitchen table under the wrought iron Light fixture. Private. 3/4'' Bamboo Stained Hardwood floors on 1st fl. New exposed stair treads and wrought iron railing with Oak hand rail. spacious Family Room has Built-in LG Smart TV, Sound Bar and Subwoofer. X Flood ZoneRemote control recessed electric fire place App, Google and Alexa integrated. Large room with natural bead board ceiling can be painted or as it. Room is a Formal Dining Room, Spacious office or Formal Living Area to Homeschool. Room above the Garage is 4th Bedroom. Newer State of the Art HVAC (1) unit. Termite Bond Included. New Roof 2022 Architectural shingles, Lighting switches with dimmers and more! Beautiful Primary Bath with 6 foot Woodbridge Fiberglass soaking Tub, Separate Tiled shower, Walk-in Closet with motion Sensor lighting. Double Bowl Sinks and Marble vanity Top, FROG (finished room over Garage) finished by owners and the ceiling of the garage was completely insulated & Drywalled for FROG comfort and noise reduction. Smart Thermostats through out the house. Very quiet operation of Mechanicals, and neighborhood. Owner focus has been on the Luxury interior of the home. No carpet in the home. Newer Continuous Gutter with Guards. Large concrete Patio with Gazebo to enjoy the shaded evenings and natural setting of the woods. This home is not in a Flood Plane, Flood Insurance is available if you choose.
No Short Term Rentals permitted, Property Transfer for HOA is $249.00 or 1/6 of Annual HOA Fee. County transfer fee is $ ?
2 Car Garage 1 Garage door and Double width Driveway and electric garage door opener and 2 remotes. Dunes West Swimming Pool & Tennis is optional and at an additional cost as well as the Social or Golf Membership to Dunes West. Info on the kitchen counter related to optional memberships.
Home Details
Home Type
- Single Family
Est. Annual Taxes
- $1,496
Year Built
- Built in 1999
Lot Details
- 0.31 Acre Lot
- Elevated Lot
- Level Lot
- Wooded Lot
HOA Fees
- $43 Monthly HOA Fees
Parking
- 2 Car Attached Garage
- Finished Room Over Garage
- Garage Door Opener
Home Design
- Contemporary Architecture
- Traditional Architecture
- Patio Home
- Slab Foundation
- Architectural Shingle Roof
- Asbestos Shingle Roof
- Vinyl Siding
Interior Spaces
- 2,500 Sq Ft Home
- 2-Story Property
- Beamed Ceilings
- Tray Ceiling
- Smooth Ceilings
- Cathedral Ceiling
- Ceiling Fan
- Window Treatments
- Entrance Foyer
- Family Room with Fireplace
- Great Room with Fireplace
- Formal Dining Room
- Home Office
- Bonus Room
- Utility Room with Study Area
Kitchen
- Eat-In Kitchen
- Double Self-Cleaning Oven
- Built-In Electric Oven
- Electric Cooktop
- Range Hood
- Microwave
- Dishwasher
- Kitchen Island
- Disposal
Flooring
- Bamboo
- Wood
- Laminate
- Ceramic Tile
- Luxury Vinyl Plank Tile
Bedrooms and Bathrooms
- 4 Bedrooms
- Walk-In Closet
- Soaking Tub
Laundry
- Laundry Room
- Dryer
- Washer
Eco-Friendly Details
- Energy-Efficient HVAC
- ENERGY STAR/Reflective Roof
- Ventilation
Outdoor Features
- Patio
- Gazebo
- Rain Gutters
- Front Porch
Schools
- Charles Pinckney Elementary School
- Cario Middle School
- Wando High School
Utilities
- Forced Air Heating and Cooling System
Community Details
Overview
- Club Membership Available
- Dunes West Subdivision
Amenities
- Clubhouse
Recreation
- Golf Course Community
- Golf Course Membership Available
- Tennis Courts
- Fitness Center
- Community Pool
- Trails
Map
Home Values in the Area
Average Home Value in this Area
Tax History
| Year | Tax Paid | Tax Assessment Tax Assessment Total Assessment is a certain percentage of the fair market value that is determined by local assessors to be the total taxable value of land and additions on the property. | Land | Improvement |
|---|---|---|---|---|
| 2024 | $1,496 | $14,180 | $0 | $0 |
| 2023 | $1,496 | $14,180 | $0 | $0 |
| 2022 | $1,358 | $14,180 | $0 | $0 |
| 2021 | $1,488 | $14,180 | $0 | $0 |
| 2020 | $1,537 | $14,180 | $0 | $0 |
| 2019 | $1,345 | $12,320 | $0 | $0 |
| 2017 | $4,313 | $18,490 | $0 | $0 |
| 2016 | $1,265 | $12,320 | $0 | $0 |
| 2015 | $1,321 | $12,320 | $0 | $0 |
| 2014 | $1,125 | $0 | $0 | $0 |
| 2011 | -- | $0 | $0 | $0 |
Property History
| Date | Event | Price | List to Sale | Price per Sq Ft |
|---|---|---|---|---|
| 08/28/2025 08/28/25 | For Sale | $800,000 | -- | $320 / Sq Ft |
Purchase History
| Date | Type | Sale Price | Title Company |
|---|---|---|---|
| Interfamily Deed Transfer | -- | Vantage Point Title Inc | |
| Deed | $281,000 | -- | |
| Deed | $189,308 | -- |
Mortgage History
| Date | Status | Loan Amount | Loan Type |
|---|---|---|---|
| Open | $231,053 | FHA | |
| Closed | $277,339 | FHA |
Source: CHS Regional MLS
MLS Number: 25023889
APN: 594-10-00-201
- 3030 Murduck Dr
- 0 Nye View Cir Unit 25026581
- 2339 Parsonage Woods Ln
- 2061 Bancroft Ln
- 2191 Andover Way
- 1789 Highway 41
- 1690 Highway 41
- 2945 Bobo Rd
- 0 Hwy 41 Unit 25029472
- 1742 Habersham
- 2856 Wagner Way
- 1413 Basildon Rd Unit 1413
- 1109 Basildon Rd Unit 1109
- 2412 Bent Oak Rd
- 1111 Basildon Rd Unit 1111
- 1616 Highway 41
- 1416 Basildon Rd Unit 1416
- 2855 Wagner Way
- 2408 Bent Oak Rd
- Lot 19 Parkers Island Rd
- 1727 Wyngate Cir
- 2308 Andover Way
- 3500 Bagley Dr
- 1408 Basildon Rd Unit 1408
- 2021 Basildon Rd Unit 2021
- 2597 Larch Ln
- 1428 Bloomingdaleq Ln
- 1333 Heidiho Way
- 1802 Tennyson Row Unit 34
- 2645 Ringsted Ln
- 3145 Queensgate Way
- 3073 Sturbridge Rd
- 3107 Sturbridge Rd
- 1300 Park West Blvd Unit 515
- 1300 Park West Blvd Unit 716
- 1300 Park West Blvd Unit 119
- 3358 Eastman Dr
- 3019 Morningdale Dr
- 1240 Winnowing Way
- 3420 Legacy Eagle Dr
