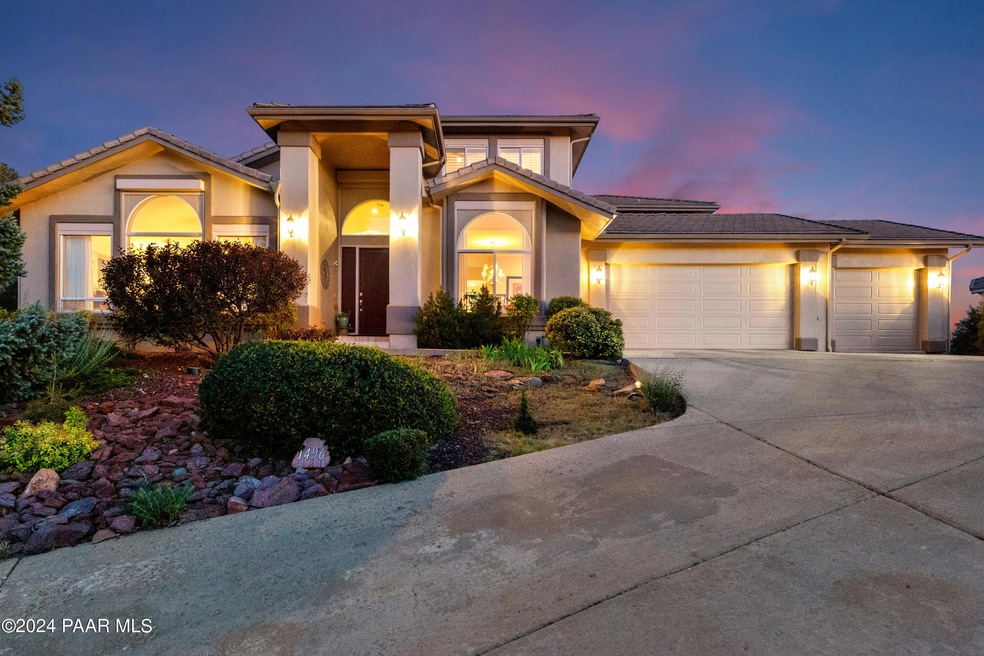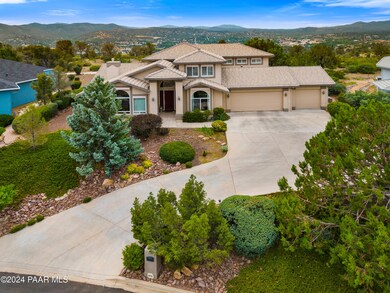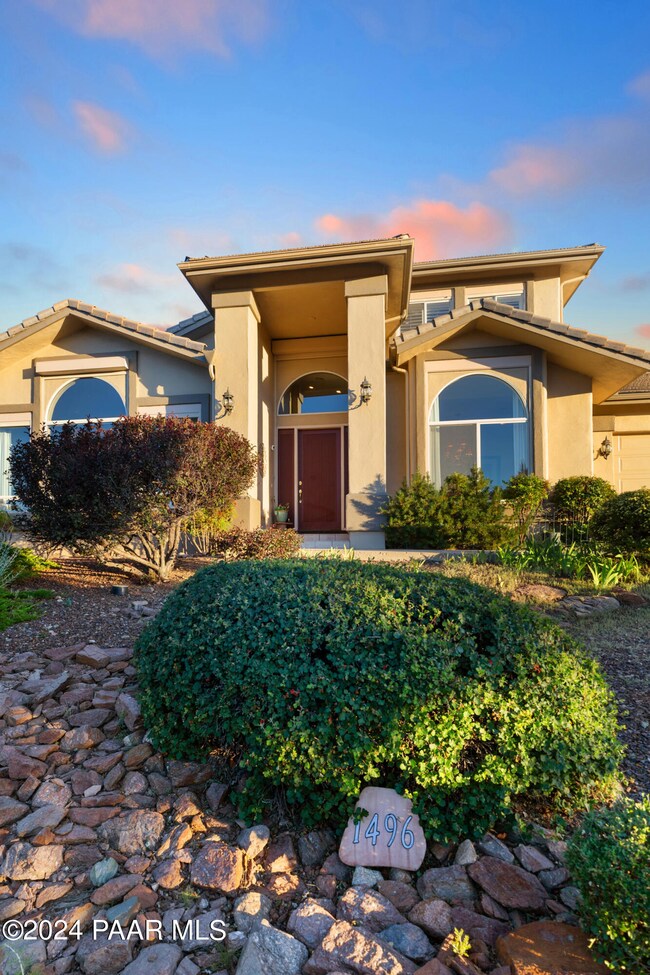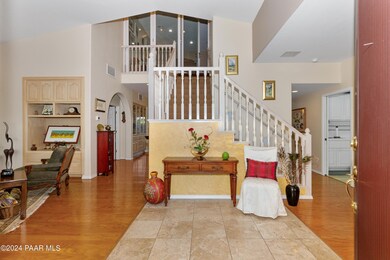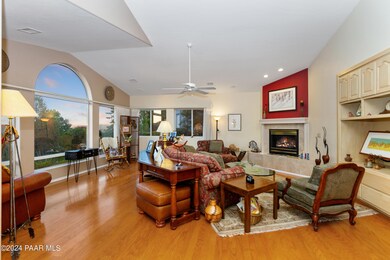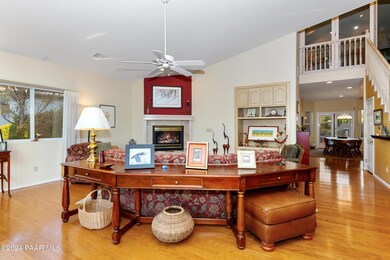
1496 Eagle Crest Dr Prescott, AZ 86301
Highlights
- Panoramic View
- Hilltop Location
- Wood Flooring
- Taylor Hicks School Rated A-
- Contemporary Architecture
- Main Floor Primary Bedroom
About This Home
As of August 2024Exquisite Custom Home in Eagle Ridge! Welcome to your dream home nestled in the prestigious Eagle Ridge community of Prescott, AZ. This meticulously maintained custom-built residence boasts 3,828 sq ft of luxurious living space, designed for both comfort and style.Key Features Include:Main Level Living - Enjoy the convenience and ease of main level living, where you'll find a spacious open-concept floor plan that seamlessly connects the living, dining, and kitchen areas. Perfect for entertaining or relaxing with family and friends.Expansive Upper Level - Nearly 1,200 square feet of versatile upstairs space awaits your imagination. Whether you need additional bedrooms, a home office, or a flex space, this area offers endless possibilities. Don't miss the stunning Arizona Room with
Last Agent to Sell the Property
Peak Property Solutions LLC License #BR515037000 Listed on: 06/19/2024
Last Buyer's Agent
Better Homes And Gardens Real Estate Bloomtree Realty License #BR108770000

Home Details
Home Type
- Single Family
Est. Annual Taxes
- $3,236
Year Built
- Built in 1994
Lot Details
- 0.33 Acre Lot
- Back Yard Fenced
- Drip System Landscaping
- Native Plants
- Level Lot
- Hilltop Location
- Drought Tolerant Landscaping
- Property is zoned SF-12
Parking
- 3 Car Garage
- Garage Door Opener
- Driveway
Property Views
- Panoramic
- City
- Trees
- Thumb Butte
- San Francisco Peaks
- Mountain
- Rock
Home Design
- Contemporary Architecture
- Slab Foundation
- Stucco Exterior
Interior Spaces
- 3,828 Sq Ft Home
- 2-Story Property
- Wet Bar
- Wired For Data
- Bar
- Ceiling height of 9 feet or more
- Ceiling Fan
- Gas Fireplace
- Double Pane Windows
- Shades
- Shutters
- Drapes & Rods
- Wood Frame Window
- Window Screens
- Formal Dining Room
- Sink in Utility Room
Kitchen
- Double Convection Oven
- Cooktop
- Microwave
- Dishwasher
- Kitchen Island
- Solid Surface Countertops
- Disposal
Flooring
- Wood
- Carpet
- Tile
Bedrooms and Bathrooms
- 3 Bedrooms
- Primary Bedroom on Main
- Split Bedroom Floorplan
- Walk-In Closet
- Granite Bathroom Countertops
- Secondary Bathroom Jetted Tub
Laundry
- Dryer
- Washer
Home Security
- Home Security System
- Fire and Smoke Detector
Accessible Home Design
- Accessible Bathroom
- Level Entry For Accessibility
- Accessible Ramps
Outdoor Features
- Covered patio or porch
- Rain Gutters
Utilities
- Forced Air Zoned Heating and Cooling System
- Heating System Uses Natural Gas
- 220 Volts
- Natural Gas Water Heater
- Cable TV Available
Community Details
- No Home Owners Association
- Eagle Ridge Subdivision
Listing and Financial Details
- Assessor Parcel Number 137
Ownership History
Purchase Details
Home Financials for this Owner
Home Financials are based on the most recent Mortgage that was taken out on this home.Purchase Details
Purchase Details
Purchase Details
Home Financials for this Owner
Home Financials are based on the most recent Mortgage that was taken out on this home.Purchase Details
Purchase Details
Similar Homes in Prescott, AZ
Home Values in the Area
Average Home Value in this Area
Purchase History
| Date | Type | Sale Price | Title Company |
|---|---|---|---|
| Warranty Deed | $795,000 | Pioneer Title | |
| Interfamily Deed Transfer | -- | -- | |
| Cash Sale Deed | $230,000 | -- | |
| Warranty Deed | -- | Transnation Title | |
| Interfamily Deed Transfer | -- | First American Title | |
| Cash Sale Deed | $66,405 | First American Title Ins Co |
Mortgage History
| Date | Status | Loan Amount | Loan Type |
|---|---|---|---|
| Previous Owner | $250,000 | Credit Line Revolving | |
| Previous Owner | $250,000 | Credit Line Revolving | |
| Previous Owner | $364,000 | Purchase Money Mortgage |
Property History
| Date | Event | Price | Change | Sq Ft Price |
|---|---|---|---|---|
| 08/23/2024 08/23/24 | Sold | $795,000 | 0.0% | $208 / Sq Ft |
| 07/09/2024 07/09/24 | Pending | -- | -- | -- |
| 06/19/2024 06/19/24 | For Sale | $795,000 | -- | $208 / Sq Ft |
Tax History Compared to Growth
Tax History
| Year | Tax Paid | Tax Assessment Tax Assessment Total Assessment is a certain percentage of the fair market value that is determined by local assessors to be the total taxable value of land and additions on the property. | Land | Improvement |
|---|---|---|---|---|
| 2026 | $3,316 | $99,026 | -- | -- |
| 2024 | $3,236 | $105,135 | -- | -- |
| 2023 | $3,236 | $83,866 | $0 | $0 |
| 2022 | $3,160 | $71,576 | $7,492 | $64,084 |
| 2021 | $3,320 | $69,954 | $6,060 | $63,894 |
| 2020 | $3,327 | $0 | $0 | $0 |
| 2019 | $3,297 | $0 | $0 | $0 |
| 2018 | $3,150 | $0 | $0 | $0 |
| 2017 | $3,036 | $0 | $0 | $0 |
| 2016 | $3,023 | $0 | $0 | $0 |
| 2015 | -- | $0 | $0 | $0 |
| 2014 | -- | $0 | $0 | $0 |
Agents Affiliated with this Home
-
Ada Lewin
A
Seller's Agent in 2024
Ada Lewin
Peak Property Solutions LLC
(928) 713-4628
13 Total Sales
-
Maggie Fields

Seller Co-Listing Agent in 2024
Maggie Fields
Peak Property Solutions LLC
(928) 308-4913
8 Total Sales
-
Gerry Garcia
G
Buyer's Agent in 2024
Gerry Garcia
Better Homes And Gardens Real Estate Bloomtree Realty
(928) 379-2466
53 Total Sales
Map
Source: Prescott Area Association of REALTORS®
MLS Number: 1065466
APN: 105-08-137
- 1484 Eagle Crest Dr
- 1536 Hawkeye Ridge Ave
- 232 Eagle Crest Cir
- 1538 Eagle Crest Dr
- 292 Birds Eye View Dr
- 1520 Majestic Way
- 1405 Eagle Ridge Rd
- 1568 Standing Eagle Dr
- 104 W Soaring Ave
- 115 E Rosser St
- 1727 Cedarwood Dr
- 122 E Soaring Ave
- 150 E Soaring Ave
- 152 E Soaring Ave
- 199 E Rosser St
- 1579 Southview Dr
- 1715 Birdsong
- 301 Brillante Ln
- 330 Breezy Rd
- 329 Breezy Rd
