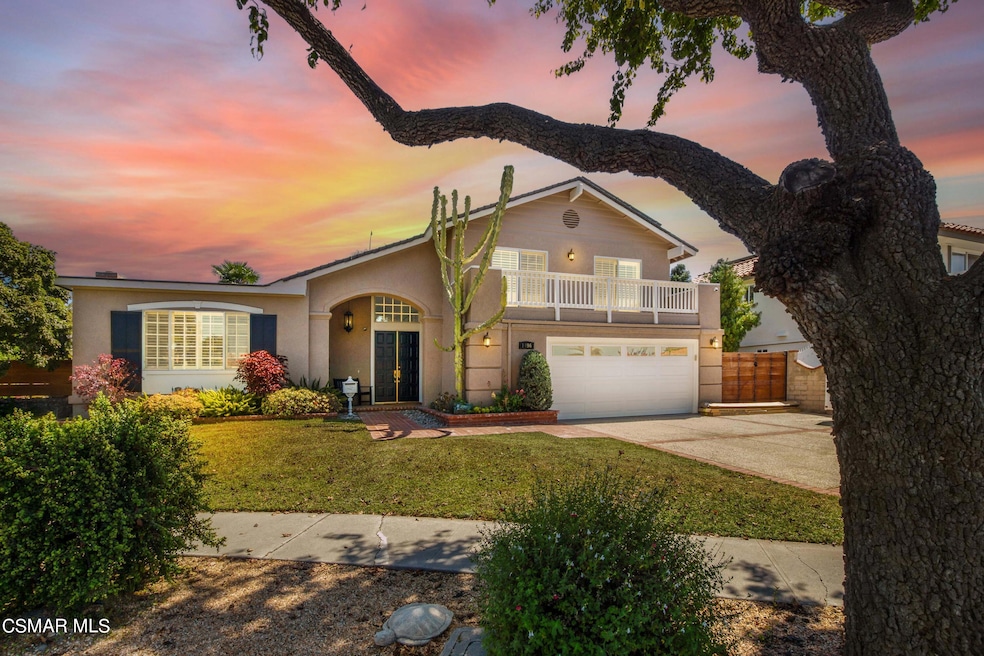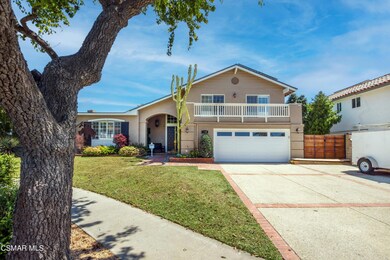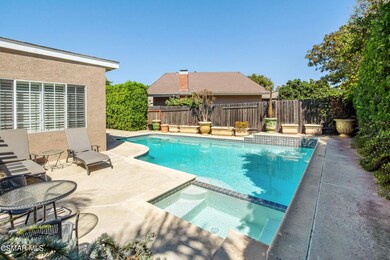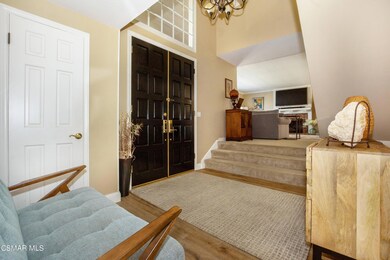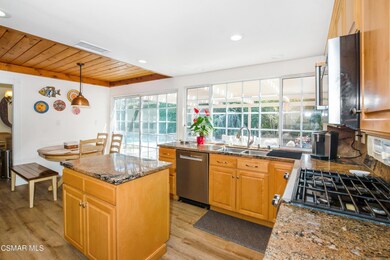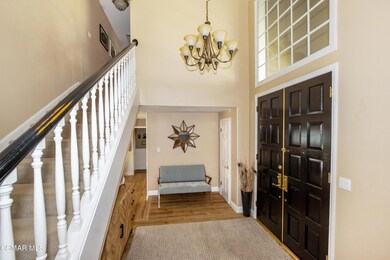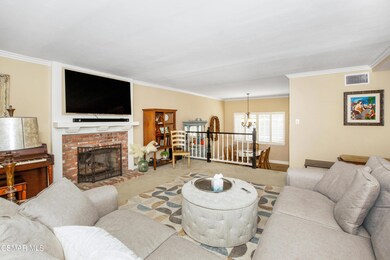
1496 Julia Ct Camarillo, CA 93010
Highlights
- Heated In Ground Pool
- RV Access or Parking
- Engineered Wood Flooring
- Adolfo Camarillo High School Rated A-
- Traditional Architecture
- Cathedral Ceiling
About This Home
As of December 2024Amazing 4-bedroom, 3-bathroom Pool Home with RV parking and owned solar panels situated in a tranquil cul-de-sac.
Step inside to find a welcoming living room with a cozy fireplace, a formal dining room, and a versatile family room. The spacious chef's kitchen is a standout with its granite countertops, upgraded stainless steel appliances—including a brand new Bosch dishwasher—ample counter and cabinet space, and a bright breakfast nook bathed in natural light from abundant windows. A thoughtfully designed downstairs bedroom and adjacent 3/4 bathroom provide added convenience. Pool is 8' and has a safety fence.
Recent upgrades include completely solar, new wood-like flooring downstairs, a new A/C unit, and a recently replaced water heater. The master bath has been stylishly remodeled in 2022, and the exterior boasts new paint, a newly rebuilt front balcony, and a new RV side yard gate. Professionally designed drought-tolerant landscaping complements the front and private backyard oasis, complete with a private pool and spa. Second floor deck has been completely re-done. Also included is a whole house attic fan and plantation shutters. Enjoy the mild, year-round Southern California climate in this serene setting. Don't miss the opportunity to experience the perfect blend of comfort, style, and convenience—schedule a viewing today and make this Camarillo gem your new home!
Last Agent to Sell the Property
Pinnacle Estate Properties, Inc. License #01263457 Listed on: 09/12/2024

Last Buyer's Agent
Elissa Davalos
Keller Williams West Ventura County License #01202363

Home Details
Home Type
- Single Family
Est. Annual Taxes
- $6,442
Year Built
- Built in 1969
Lot Details
- 7,448 Sq Ft Lot
- Cul-De-Sac
- West Facing Home
- Fenced Yard
- Property is Fully Fenced
- Wood Fence
- Block Wall Fence
- Landscaped
- Level Lot
- Front and Back Yard Sprinklers
- Back and Front Yard
- Property is zoned R1
Parking
- 2 Car Direct Access Garage
- Side by Side Parking
- Single Garage Door
- Garage Door Opener
- Driveway
- On-Street Parking
- RV Access or Parking
Home Design
- Traditional Architecture
- Slab Foundation
- Composition Shingle Roof
- Wood Siding
- Composition Shingle
- Stucco
Interior Spaces
- 2,354 Sq Ft Home
- 2-Story Property
- Crown Molding
- Wainscoting
- Cathedral Ceiling
- Ceiling Fan
- Recessed Lighting
- Gas Fireplace
- Double Pane Windows
- Plantation Shutters
- Double Door Entry
- Sliding Doors
- Separate Family Room
- Living Room with Fireplace
- Formal Dining Room
- Storage
- Attic Fan
Kitchen
- Breakfast Area or Nook
- Self-Cleaning Convection Oven
- Gas Oven
- Gas Cooktop
- Range Hood
- Microwave
- Dishwasher
- Kitchen Island
- Granite Countertops
- Disposal
Flooring
- Engineered Wood
- Carpet
- Stone
- Ceramic Tile
Bedrooms and Bathrooms
- 4 Bedrooms
- Main Floor Bedroom
- Walk-In Closet
- Remodeled Bathroom
- 3 Full Bathrooms
- Double Vanity
- Bathtub with Shower
- Shower Only
Laundry
- Laundry in Garage
- Dryer Hookup
Home Security
- Security Lights
- Carbon Monoxide Detectors
- Fire and Smoke Detector
Pool
- Heated In Ground Pool
- Heated Spa
- In Ground Spa
- Outdoor Pool
Outdoor Features
- Balcony
- Covered Patio or Porch
Schools
- Adolfo Camarillo High School
Utilities
- Forced Air Heating and Cooling System
- Heating System Uses Natural Gas
- Furnace
- Underground Utilities
- Municipal Utilities District Water
- Natural Gas Water Heater
- Cable TV Available
Listing and Financial Details
- Assessor Parcel Number 1670161130
- $36,000 Seller Concession
- Seller Will Consider Concessions
Community Details
Overview
- No Home Owners Association
- Las Posas Meadows 1 200901 Subdivision
Security
- Card or Code Access
Ownership History
Purchase Details
Home Financials for this Owner
Home Financials are based on the most recent Mortgage that was taken out on this home.Purchase Details
Home Financials for this Owner
Home Financials are based on the most recent Mortgage that was taken out on this home.Purchase Details
Home Financials for this Owner
Home Financials are based on the most recent Mortgage that was taken out on this home.Purchase Details
Home Financials for this Owner
Home Financials are based on the most recent Mortgage that was taken out on this home.Purchase Details
Purchase Details
Home Financials for this Owner
Home Financials are based on the most recent Mortgage that was taken out on this home.Purchase Details
Home Financials for this Owner
Home Financials are based on the most recent Mortgage that was taken out on this home.Purchase Details
Home Financials for this Owner
Home Financials are based on the most recent Mortgage that was taken out on this home.Purchase Details
Home Financials for this Owner
Home Financials are based on the most recent Mortgage that was taken out on this home.Purchase Details
Similar Homes in Camarillo, CA
Home Values in the Area
Average Home Value in this Area
Purchase History
| Date | Type | Sale Price | Title Company |
|---|---|---|---|
| Grant Deed | -- | None Listed On Document | |
| Deed | -- | Priority Title | |
| Deed | -- | Priority Title | |
| Grant Deed | $1,000,000 | Priority Title | |
| Grant Deed | $1,000,000 | Priority Title | |
| Interfamily Deed Transfer | -- | Accommodation | |
| Interfamily Deed Transfer | -- | Fidelity National Title | |
| Interfamily Deed Transfer | -- | None Available | |
| Interfamily Deed Transfer | -- | Lawyers Title San Diego | |
| Grant Deed | $460,000 | Fidelity National Title Co | |
| Interfamily Deed Transfer | -- | Lawyers Title Company | |
| Grant Deed | $755,000 | Southland Title Ventura | |
| Interfamily Deed Transfer | -- | -- |
Mortgage History
| Date | Status | Loan Amount | Loan Type |
|---|---|---|---|
| Open | $145,000 | New Conventional | |
| Closed | $145,000 | New Conventional | |
| Previous Owner | $1,807,000 | New Conventional | |
| Previous Owner | $343,600 | New Conventional | |
| Previous Owner | $363,200 | New Conventional | |
| Previous Owner | $400,000 | New Conventional | |
| Previous Owner | $414,000 | Purchase Money Mortgage | |
| Previous Owner | $30,000 | Stand Alone Second | |
| Previous Owner | $620,000 | New Conventional | |
| Previous Owner | $604,000 | Fannie Mae Freddie Mac |
Property History
| Date | Event | Price | Change | Sq Ft Price |
|---|---|---|---|---|
| 12/02/2024 12/02/24 | Sold | $1,000,000 | 0.0% | $425 / Sq Ft |
| 10/22/2024 10/22/24 | Price Changed | $1,000,000 | -2.4% | $425 / Sq Ft |
| 10/10/2024 10/10/24 | Price Changed | $1,025,000 | -2.4% | $435 / Sq Ft |
| 09/12/2024 09/12/24 | For Sale | $1,050,000 | -- | $446 / Sq Ft |
Tax History Compared to Growth
Tax History
| Year | Tax Paid | Tax Assessment Tax Assessment Total Assessment is a certain percentage of the fair market value that is determined by local assessors to be the total taxable value of land and additions on the property. | Land | Improvement |
|---|---|---|---|---|
| 2025 | $6,442 | $1,000,000 | $650,000 | $350,000 |
| 2024 | $6,442 | $580,738 | $290,370 | $290,368 |
| 2023 | $6,210 | $569,351 | $284,676 | $284,675 |
| 2022 | $6,190 | $558,188 | $279,094 | $279,094 |
| 2021 | $5,967 | $547,244 | $273,622 | $273,622 |
| 2020 | $5,945 | $541,634 | $270,817 | $270,817 |
| 2019 | $5,917 | $531,014 | $265,507 | $265,507 |
| 2018 | $5,807 | $520,602 | $260,301 | $260,301 |
| 2017 | $5,464 | $510,396 | $255,198 | $255,198 |
| 2016 | $5,406 | $500,390 | $250,195 | $250,195 |
| 2015 | $5,350 | $492,876 | $246,438 | $246,438 |
| 2014 | $5,226 | $483,222 | $241,611 | $241,611 |
Agents Affiliated with this Home
-
Michael Gratland

Seller's Agent in 2024
Michael Gratland
Pinnacle Estate Properties, Inc.
(805) 857-5811
7 in this area
64 Total Sales
-
Marie Gratland
M
Seller Co-Listing Agent in 2024
Marie Gratland
Pinnacle Estate Properties, Inc.
(805) 857-4471
6 in this area
38 Total Sales
-
E
Buyer's Agent in 2024
Elissa Davalos
Keller Williams West Ventura County
Map
Source: Conejo Simi Moorpark Association of REALTORS®
MLS Number: 224003820
APN: 167-0-161-130
- 3542 Stiles Ave
- 1652 Dewayne Ave
- 3120 Belair Ct
- 3623 Corona St
- 1690 Loma Dr
- 1087 Milligan Dr
- 1492 Via Bonito
- 1549 Flynn Rd Unit 7
- 744 Sharon Dr
- 1927 N Croydon Ave
- 1775 Temple Ave
- 1744 N Landen St
- 2615 Shalimar St
- 625 Marsh Rondo
- 1828 Santo Domingo
- 2854 Via Descanso
- 2860 Via Descanso
- 1258 Cambria Ct
- 157 Rancho Adolfo Dr Unit 39
- 135 Tranquila Dr Unit 61
