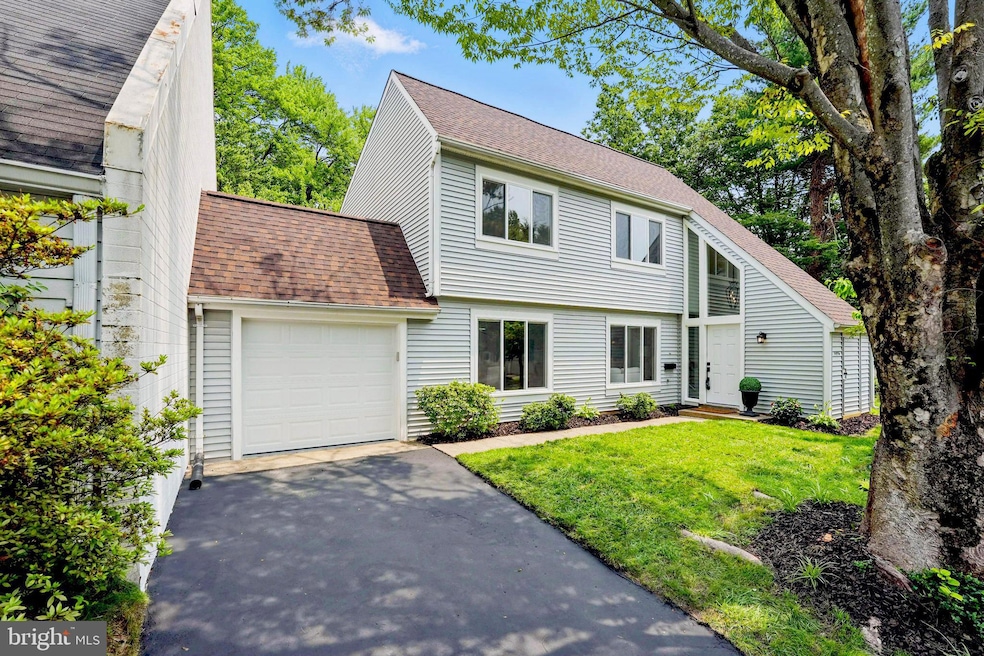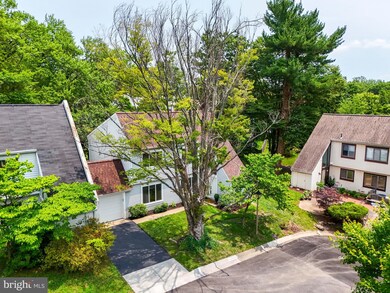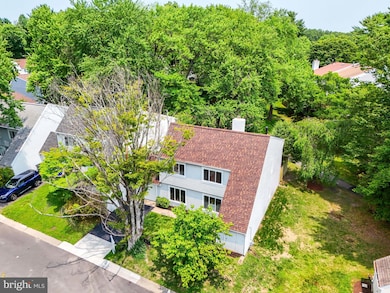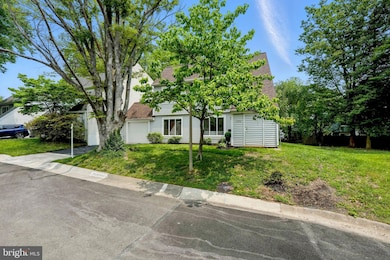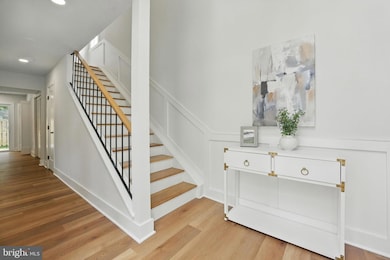
1496 Roundleaf Ct Reston, VA 20190
Tall Oaks/Uplands NeighborhoodHighlights
- Eat-In Gourmet Kitchen
- Open Floorplan
- Community Lake
- Langston Hughes Middle School Rated A-
- Colonial Architecture
- Two Story Ceilings
About This Home
As of June 2025Prepare to be amazed!!! Like a BRAND NEW HOME. Step into a home where every inch has been thoughtfully and beautifully transformed far beyond the typical renovation.
Gorgeous end-unit townhouse featuring 3 spacious bedrooms, 2.5 bathrooms, and a 1-car garage. Thoughtfully updated throughout, this home is TRULY MOVE-IN READY.
The stunning kitchen offers quartz countertops, high-end stainless-steel appliances and soft-close cabinetry. The family room, complete with an electric fireplace, flows seamlessly to a beautifully landscaped, fully fenced backyard; perfect for relaxing or entertaining! Upstairs, the spacious primary suite with room for a seating area or home office boasts a renovated bathroom with double quartz vanity and a walk-in shower with frameless glass door.
Coffered ceilings, accent walls and designer touches throughout complete the stunning look!
OFFER DEADLINE: Sat, June 14 by 7:00 PM. The sellers reserve the right to accept an offer before the deadline.
***SUNDAY OPEN HOUSE HAS BEEN CANCELLED***
Townhouse Details
Home Type
- Townhome
Est. Annual Taxes
- $6,936
Year Built
- Built in 1970
Lot Details
- 4,358 Sq Ft Lot
- Property is Fully Fenced
- Wood Fence
- Property is in excellent condition
HOA Fees
- $107 Monthly HOA Fees
Parking
- 1 Car Attached Garage
- 1 Driveway Space
- Front Facing Garage
- Garage Door Opener
Home Design
- Colonial Architecture
- Contemporary Architecture
- Slab Foundation
- Architectural Shingle Roof
- Aluminum Siding
Interior Spaces
- 2,112 Sq Ft Home
- Property has 2 Levels
- Open Floorplan
- Crown Molding
- Two Story Ceilings
- Ceiling Fan
- Recessed Lighting
- Electric Fireplace
- Double Pane Windows
- Window Screens
- Dining Area
Kitchen
- Eat-In Gourmet Kitchen
- Breakfast Area or Nook
- Electric Oven or Range
- Built-In Microwave
- Dishwasher
- Stainless Steel Appliances
- Disposal
Flooring
- Wood
- Ceramic Tile
- Luxury Vinyl Plank Tile
Bedrooms and Bathrooms
- 3 Bedrooms
- En-Suite Bathroom
- Bathtub with Shower
- Walk-in Shower
Laundry
- Laundry on main level
- Electric Dryer
- Washer
Home Security
Schools
- Forest Edge Elementary School
- Hughes Middle School
- South Lakes High School
Utilities
- Central Air
- Heat Pump System
- Electric Water Heater
Additional Features
- Energy-Efficient Appliances
- Storage Shed
Listing and Financial Details
- Tax Lot 39
- Assessor Parcel Number 0181 04150039
Community Details
Overview
- Association fees include common area maintenance, pool(s), recreation facility, snow removal, trash
- $70 Other Monthly Fees
- Regency Square Cluster Association
- Regency Square Subdivision
- Community Lake
Amenities
- Picnic Area
- Common Area
- Community Center
- Party Room
- Recreation Room
Recreation
- Tennis Courts
- Community Basketball Court
- Racquetball
- Community Playground
- Community Pool
- Jogging Path
Pet Policy
- Dogs and Cats Allowed
Security
- Fire and Smoke Detector
Ownership History
Purchase Details
Home Financials for this Owner
Home Financials are based on the most recent Mortgage that was taken out on this home.Purchase Details
Home Financials for this Owner
Home Financials are based on the most recent Mortgage that was taken out on this home.Purchase Details
Similar Homes in Reston, VA
Home Values in the Area
Average Home Value in this Area
Purchase History
| Date | Type | Sale Price | Title Company |
|---|---|---|---|
| Deed | $725,000 | Commonwealth Land Title | |
| Deed | $725,000 | Commonwealth Land Title | |
| Warranty Deed | $530,000 | Stewart Title Guaranty Company | |
| Warranty Deed | $530,000 | Stewart Title Guaranty Company | |
| Gift Deed | -- | None Listed On Document | |
| Gift Deed | -- | None Listed On Document |
Mortgage History
| Date | Status | Loan Amount | Loan Type |
|---|---|---|---|
| Open | $580,000 | New Conventional | |
| Closed | $580,000 | New Conventional |
Property History
| Date | Event | Price | Change | Sq Ft Price |
|---|---|---|---|---|
| 06/27/2025 06/27/25 | Sold | $725,000 | +3.6% | $343 / Sq Ft |
| 06/14/2025 06/14/25 | Pending | -- | -- | -- |
| 06/12/2025 06/12/25 | For Sale | $699,980 | +32.1% | $331 / Sq Ft |
| 03/26/2025 03/26/25 | Sold | $530,000 | 0.0% | $251 / Sq Ft |
| 03/25/2025 03/25/25 | For Sale | $530,000 | -- | $251 / Sq Ft |
| 03/18/2025 03/18/25 | Pending | -- | -- | -- |
Tax History Compared to Growth
Tax History
| Year | Tax Paid | Tax Assessment Tax Assessment Total Assessment is a certain percentage of the fair market value that is determined by local assessors to be the total taxable value of land and additions on the property. | Land | Improvement |
|---|---|---|---|---|
| 2024 | $6,917 | $573,750 | $302,000 | $271,750 |
| 2023 | $6,728 | $572,360 | $302,000 | $270,360 |
| 2022 | $5,862 | $492,360 | $222,000 | $270,360 |
| 2021 | $5,264 | $431,270 | $202,000 | $229,270 |
| 2020 | $5,394 | $438,360 | $202,000 | $236,360 |
| 2019 | $4,937 | $401,250 | $187,000 | $214,250 |
| 2018 | $5,337 | $401,250 | $187,000 | $214,250 |
| 2017 | $4,847 | $401,250 | $187,000 | $214,250 |
| 2016 | -- | $398,450 | $187,000 | $211,450 |
| 2015 | $4,518 | $394,300 | $187,000 | $207,300 |
| 2014 | $4,518 | $389,300 | $182,000 | $207,300 |
Agents Affiliated with this Home
-
AnaMaria Galindo

Seller's Agent in 2025
AnaMaria Galindo
Century 21 Redwood Realty
(703) 554-4925
2 in this area
46 Total Sales
-
Tracey Barrett

Seller's Agent in 2025
Tracey Barrett
Century 21 Redwood Realty
(571) 218-2539
1 in this area
175 Total Sales
-
Marnie Schaar

Buyer's Agent in 2025
Marnie Schaar
Compass
(703) 509-3107
10 in this area
165 Total Sales
Map
Source: Bright MLS
MLS Number: VAFX2246350
APN: 0181-04150039
- 1554 Northgate Square Unit 1A
- 11190 Forest Edge Dr
- 1536 Northgate Square Unit 21
- 1536 Northgate Square Unit 22A
- 11152 Forest Edge Dr
- 11221 S Shore Rd
- 1526 Park Glen Ct
- 1592 Moorings Dr Unit 22
- 1432 Northgate Square Unit 32/11A
- 1403 Greenmont Ct
- 1605 Greenbriar Ct
- 11110 Saffold Way
- 1635 Bentana Way
- 1674 Chimney House Rd
- 1642 Chimney House Rd
- 1675 Bandit Loop Unit 201B
- 1675 Bandit Loop Unit 103B
- 1675 Bandit Loop Unit 202B
- 11103 Chessington Place
- 11493 Waterview Cluster
