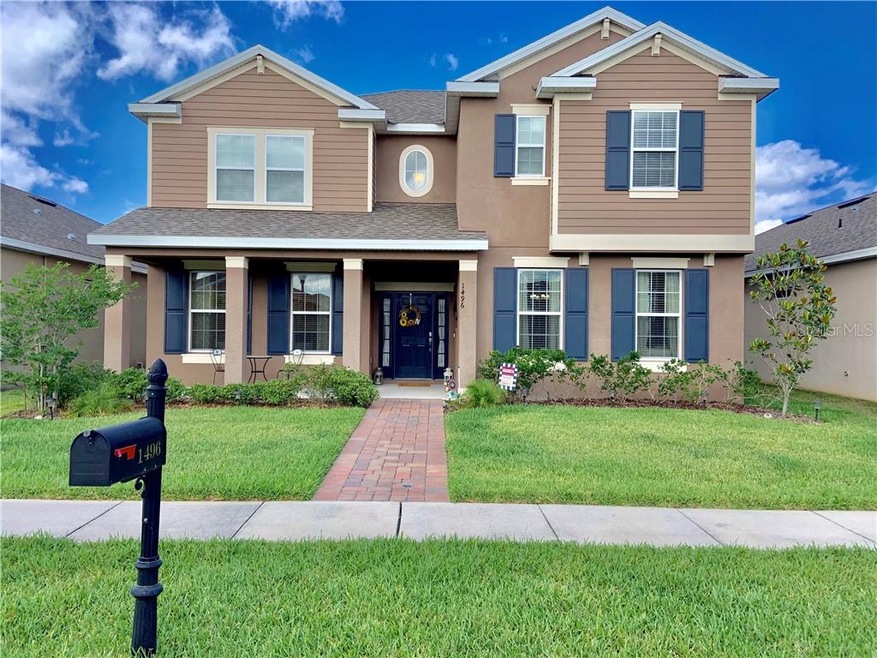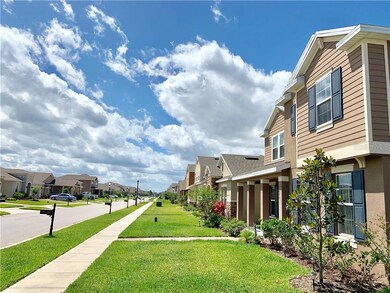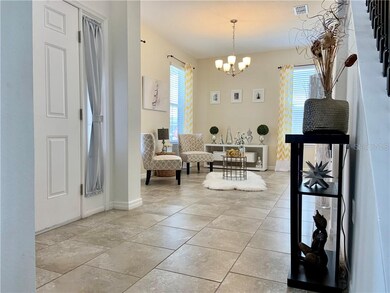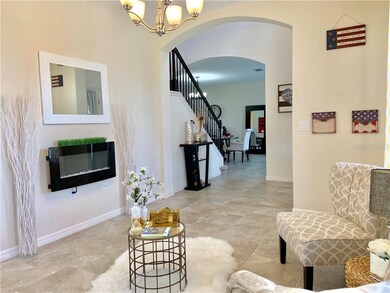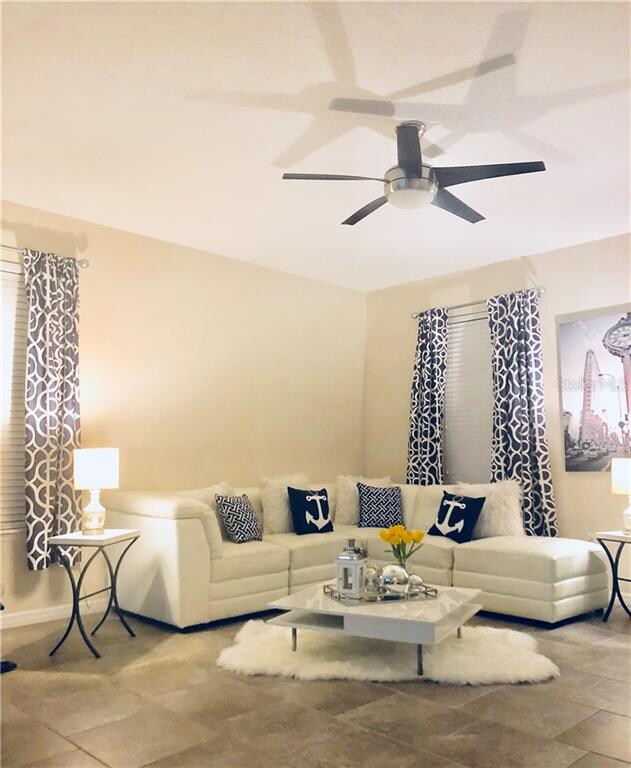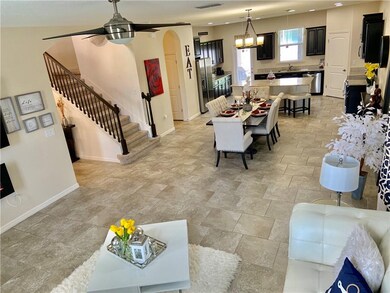
1496 Softshell St Saint Cloud, FL 34771
Highlights
- Open Floorplan
- Converted Garage
- 2 Car Attached Garage
- Family Room with Fireplace
- Front Porch
- Eat-In Kitchen
About This Home
As of August 2020WELCOME HOME to this beautiful two story brick paved walkway colonial style home with covered porch. As you enter you will be greeted with a high volume ceiling in the foyer. This 3 bedroom, 3 1/2 bath, loft and flex room home is what you have been looking for. Open floor plan with flex room downstairs. Oversized family/dining room combo, granite countertops. Alongside the kitchen awaits s butlers bar and 1/2 bath. Onto the 2nd floor you will be greeted by a nice size loft perfect for movie nights with a bedroom on the side and a full bath. The master suite features two walking closetS, Spa like bathroom with a tub, walk in shower and dual vanities. In addition there is another bedroom suite with a private bath and walking closet. The backyard is fenced in for privacy. Driveway is long enough for additional guest parking. Located only minutes away from Lake Nona.
Last Agent to Sell the Property
LPT REALTY, LLC License #3326109 Listed on: 05/03/2020

Home Details
Home Type
- Single Family
Est. Annual Taxes
- $4,656
Year Built
- Built in 2016
Lot Details
- 6,098 Sq Ft Lot
- Lot Dimensions are 50x125
- East Facing Home
- Vinyl Fence
- Metered Sprinkler System
- Property is zoned SPUD
HOA Fees
- $85 Monthly HOA Fees
Parking
- 2 Car Attached Garage
- Converted Garage
- Alley Access
- Garage Door Opener
- Driveway
- Open Parking
Home Design
- Slab Foundation
- Shingle Roof
- Block Exterior
Interior Spaces
- 2,679 Sq Ft Home
- 2-Story Property
- Open Floorplan
- Decorative Fireplace
- Blinds
- Family Room with Fireplace
- Family Room Off Kitchen
Kitchen
- Eat-In Kitchen
- Range
- Microwave
- Dishwasher
Flooring
- Carpet
- Ceramic Tile
Bedrooms and Bathrooms
- 3 Bedrooms
Laundry
- Laundry Room
- Dryer
- Washer
Outdoor Features
- Front Porch
Utilities
- Central Heating and Cooling System
- Cable TV Available
Community Details
- Artemis Lifestyle Chris Gullion Association, Phone Number (407) 705-2190
- Turtle Creek Ph 1B Subdivision
Listing and Financial Details
- Down Payment Assistance Available
- Visit Down Payment Resource Website
- Legal Lot and Block 418 / 1
- Assessor Parcel Number 31-25-31-0842-0001-4180
Ownership History
Purchase Details
Home Financials for this Owner
Home Financials are based on the most recent Mortgage that was taken out on this home.Purchase Details
Home Financials for this Owner
Home Financials are based on the most recent Mortgage that was taken out on this home.Purchase Details
Home Financials for this Owner
Home Financials are based on the most recent Mortgage that was taken out on this home.Similar Homes in the area
Home Values in the Area
Average Home Value in this Area
Purchase History
| Date | Type | Sale Price | Title Company |
|---|---|---|---|
| Warranty Deed | $340,000 | Artesian Title Inc | |
| Warranty Deed | $295,430 | Artesian Title Inc | |
| Warranty Deed | $272,990 | Dhi Title Of Florida Inc |
Mortgage History
| Date | Status | Loan Amount | Loan Type |
|---|---|---|---|
| Open | $272,000 | No Value Available | |
| Previous Owner | $282,200 | New Conventional | |
| Previous Owner | $280,658 | New Conventional | |
| Previous Owner | $268,045 | FHA |
Property History
| Date | Event | Price | Change | Sq Ft Price |
|---|---|---|---|---|
| 08/06/2020 08/06/20 | Sold | $340,000 | 0.0% | $127 / Sq Ft |
| 07/03/2020 07/03/20 | Pending | -- | -- | -- |
| 05/02/2020 05/02/20 | For Sale | $340,000 | +15.1% | $127 / Sq Ft |
| 06/14/2018 06/14/18 | Sold | $295,430 | 0.0% | $110 / Sq Ft |
| 05/10/2018 05/10/18 | Pending | -- | -- | -- |
| 04/17/2018 04/17/18 | For Sale | $295,429 | -- | $110 / Sq Ft |
Tax History Compared to Growth
Tax History
| Year | Tax Paid | Tax Assessment Tax Assessment Total Assessment is a certain percentage of the fair market value that is determined by local assessors to be the total taxable value of land and additions on the property. | Land | Improvement |
|---|---|---|---|---|
| 2024 | $2,887 | $208,515 | -- | -- |
| 2023 | $2,887 | $202,442 | $0 | $0 |
| 2022 | $2,783 | $196,546 | $0 | $0 |
| 2021 | $2,747 | $190,822 | $0 | $0 |
| 2020 | $4,784 | $257,400 | $55,000 | $202,400 |
| 2019 | $4,656 | $247,200 | $48,000 | $199,200 |
| 2018 | $3,756 | $238,984 | $0 | $0 |
| 2017 | $3,706 | $232,600 | $0 | $0 |
| 2016 | $672 | $42,000 | $42,000 | $0 |
| 2015 | $639 | $40,000 | $40,000 | $0 |
| 2014 | $501 | $25,000 | $25,000 | $0 |
Agents Affiliated with this Home
-
Naty Gonzalez

Seller's Agent in 2020
Naty Gonzalez
LPT REALTY, LLC
(407) 766-7331
18 Total Sales
-
Karlene Grimes

Seller's Agent in 2018
Karlene Grimes
KELLER WILLIAMS ADVANTAGE III
(646) 732-2730
138 Total Sales
Map
Source: Stellar MLS
MLS Number: S5033667
APN: 31-25-31-0842-0001-4180
- 1508 Caterpillar St
- 1511 Alligator St
- 1540 Softshell St
- 1545 Caterpillar St
- 4774 Rummell Rd
- 4750 Rummell Rd
- 1557 Alligator St
- 4909 Terrapin Blvd
- 4912 Terrapin Blvd
- 5030 Haywood Ruffin Rd
- 1613 Reflection Cove
- 1615 Reflection Cove
- 1624 Hawksbill Ln
- 4819 Apple Blossom Ln
- 4803 Apple Blossom Ln
- 4999 Disston Dr
- 4801 Apple Blossom Ln
- 1700 Leatherback Ln
- 1703 Leatherback Ln
- 4796 Riverwalk Dr
