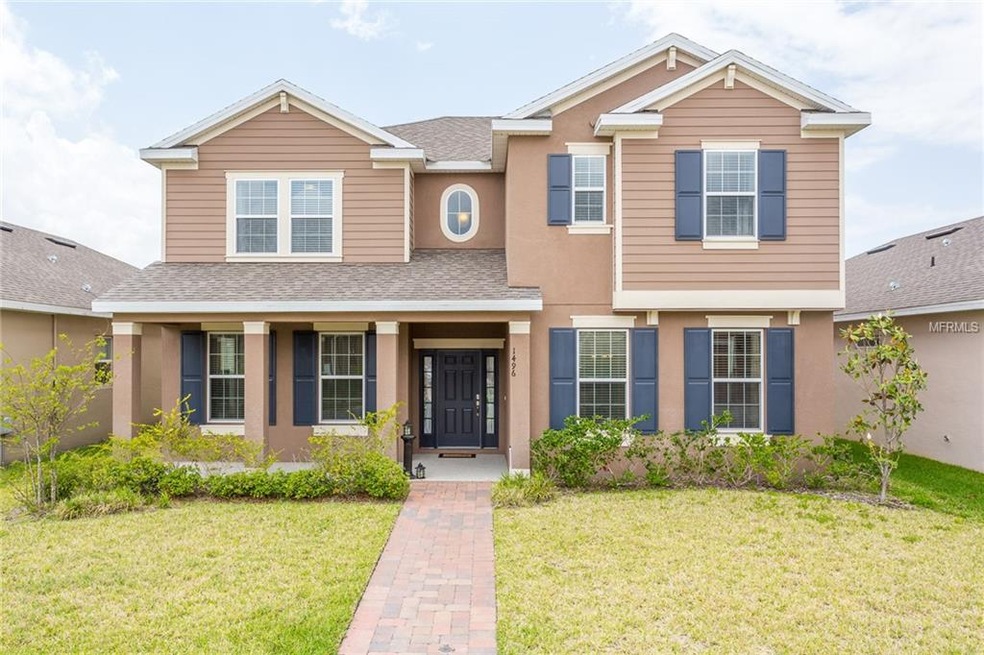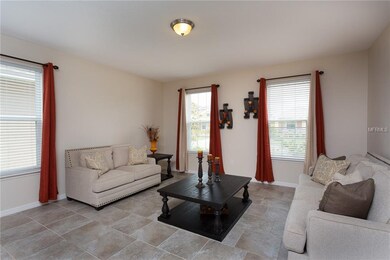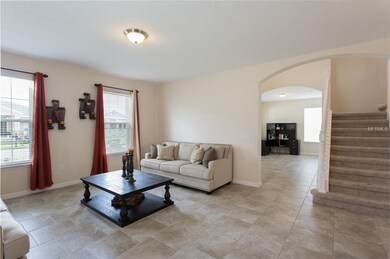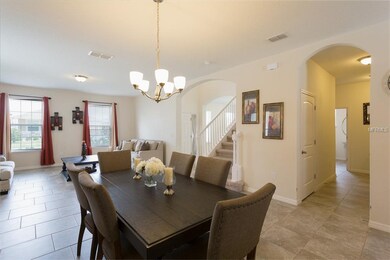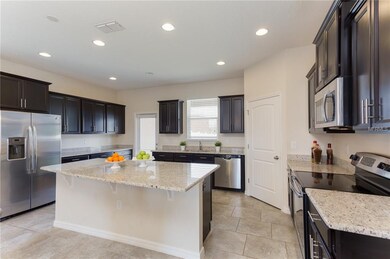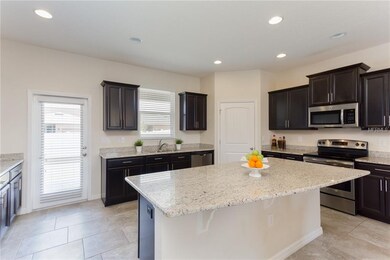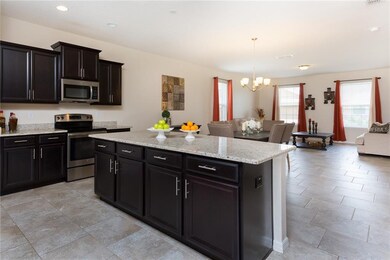
1496 Softshell St Saint Cloud, FL 34771
Highlights
- Open Floorplan
- Community Pool
- Family Room Off Kitchen
- Traditional Architecture
- Covered patio or porch
- 2 Car Attached Garage
About This Home
As of August 2020Welcome to this lovely 2-story colonial home with bold shutters that accentuates this homes’ sleek design. Take a stroll down your inviting brick paved walkway and awaited covered porch. As you enter in through your double side lite 6panel door you are greeted with a high volume ceiling in the foyer. To your left, a flex room can be used for an office space or sitting area for hours of timeless serenity. Enjoy your open floor plan as you enter in your oversized family/dining room combo. The Stunning subway tile floor pattern throughout that softly accents the grand and inviting kitchen that will be a centerpiece for all occasions. An eye-catching light speckled granite countertop contrast perfectly with the dark cabinetry and stainless handles that are the perfect accent to the stainless steel appliances, and are included. Alongside the kitchen awaits a Butlers pantry and owners entryway and ½ bath. Onto the 2nd floor landing you will be greeted with an enormous Loft. The princess suite is beautifully designed with its own private bathroom and huge closet space. The Master Suite is a perfect getaway with dual sinks, extra counter-space, large closets and a fantastic garden tub. This spacious backyard is fenced in for privacy and cool evening breezes. Driveway is long enough for additional guest parking.Located 20 min from the airport, 40 min to the beach, ten min to major highways and short blocks away from shopping, this home is situated in the most convenient location. *Water Softner included
Last Agent to Sell the Property
KELLER WILLIAMS ADVANTAGE III License #3202664 Listed on: 04/24/2018

Home Details
Home Type
- Single Family
Est. Annual Taxes
- $3,706
Year Built
- Built in 2016
Lot Details
- 6,098 Sq Ft Lot
- Irrigation
- Property is zoned SPUD
HOA Fees
- $64 Monthly HOA Fees
Parking
- 2 Car Attached Garage
- Parking Pad
- Rear-Facing Garage
- Garage Door Opener
- Driveway
- Open Parking
Home Design
- Traditional Architecture
- Planned Development
- Slab Foundation
- Shingle Roof
- Block Exterior
- Stucco
Interior Spaces
- 2,679 Sq Ft Home
- 2-Story Property
- Open Floorplan
- Window Treatments
- Family Room Off Kitchen
Kitchen
- Range
- Microwave
- Dishwasher
- Solid Wood Cabinet
Flooring
- Carpet
- Ceramic Tile
Bedrooms and Bathrooms
- 3 Bedrooms
- Split Bedroom Floorplan
- Walk-In Closet
Laundry
- Dryer
- Washer
Schools
- Harmony High School
Utilities
- Central Heating and Cooling System
- Electric Water Heater
- Water Softener
Additional Features
- Covered patio or porch
- City Lot
Listing and Financial Details
- Down Payment Assistance Available
- Homestead Exemption
- Visit Down Payment Resource Website
- Legal Lot and Block 418 / 1
- Assessor Parcel Number 31-25-31-0842-0001-4180
Community Details
Overview
- Association fees include community pool, ground maintenance
- Built by DR Horton
- Turtle Creek Ph 1B Subdivision
- The community has rules related to deed restrictions
Recreation
- Community Playground
- Community Pool
- Park
Ownership History
Purchase Details
Home Financials for this Owner
Home Financials are based on the most recent Mortgage that was taken out on this home.Purchase Details
Home Financials for this Owner
Home Financials are based on the most recent Mortgage that was taken out on this home.Purchase Details
Home Financials for this Owner
Home Financials are based on the most recent Mortgage that was taken out on this home.Similar Homes in Saint Cloud, FL
Home Values in the Area
Average Home Value in this Area
Purchase History
| Date | Type | Sale Price | Title Company |
|---|---|---|---|
| Warranty Deed | $340,000 | Artesian Title Inc | |
| Warranty Deed | $295,430 | Artesian Title Inc | |
| Warranty Deed | $272,990 | Dhi Title Of Florida Inc |
Mortgage History
| Date | Status | Loan Amount | Loan Type |
|---|---|---|---|
| Open | $272,000 | No Value Available | |
| Previous Owner | $282,200 | New Conventional | |
| Previous Owner | $280,658 | New Conventional | |
| Previous Owner | $268,045 | FHA |
Property History
| Date | Event | Price | Change | Sq Ft Price |
|---|---|---|---|---|
| 08/06/2020 08/06/20 | Sold | $340,000 | 0.0% | $127 / Sq Ft |
| 07/03/2020 07/03/20 | Pending | -- | -- | -- |
| 05/02/2020 05/02/20 | For Sale | $340,000 | +15.1% | $127 / Sq Ft |
| 06/14/2018 06/14/18 | Sold | $295,430 | 0.0% | $110 / Sq Ft |
| 05/10/2018 05/10/18 | Pending | -- | -- | -- |
| 04/17/2018 04/17/18 | For Sale | $295,429 | -- | $110 / Sq Ft |
Tax History Compared to Growth
Tax History
| Year | Tax Paid | Tax Assessment Tax Assessment Total Assessment is a certain percentage of the fair market value that is determined by local assessors to be the total taxable value of land and additions on the property. | Land | Improvement |
|---|---|---|---|---|
| 2024 | $2,887 | $208,515 | -- | -- |
| 2023 | $2,887 | $202,442 | $0 | $0 |
| 2022 | $2,783 | $196,546 | $0 | $0 |
| 2021 | $2,747 | $190,822 | $0 | $0 |
| 2020 | $4,784 | $257,400 | $55,000 | $202,400 |
| 2019 | $4,656 | $247,200 | $48,000 | $199,200 |
| 2018 | $3,756 | $238,984 | $0 | $0 |
| 2017 | $3,706 | $232,600 | $0 | $0 |
| 2016 | $672 | $42,000 | $42,000 | $0 |
| 2015 | $639 | $40,000 | $40,000 | $0 |
| 2014 | $501 | $25,000 | $25,000 | $0 |
Agents Affiliated with this Home
-
Naty Gonzalez

Seller's Agent in 2020
Naty Gonzalez
LPT REALTY, LLC
(407) 766-7331
18 Total Sales
-
Karlene Grimes

Seller's Agent in 2018
Karlene Grimes
KELLER WILLIAMS ADVANTAGE III
(646) 732-2730
138 Total Sales
Map
Source: Stellar MLS
MLS Number: O5700067
APN: 31-25-31-0842-0001-4180
- 1508 Caterpillar St
- 1511 Alligator St
- 1540 Softshell St
- 1545 Caterpillar St
- 4774 Rummell Rd
- 1562 Softshell St
- 4750 Rummell Rd
- 1557 Alligator St
- 4909 Terrapin Blvd
- 4912 Terrapin Blvd
- 5030 Haywood Ruffin Rd
- 1613 Reflection Cove
- 1615 Reflection Cove
- 1624 Hawksbill Ln
- 4819 Apple Blossom Ln
- 4803 Apple Blossom Ln
- 4801 Apple Blossom Ln
- 1700 Leatherback Ln
- 1703 Leatherback Ln
- 4796 Riverwalk Dr
