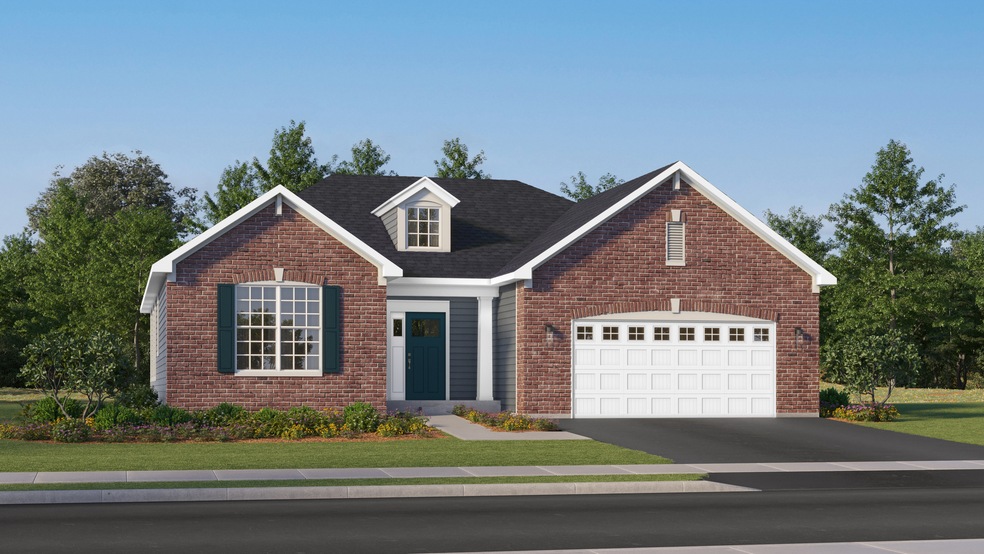PENDING
NEW CONSTRUCTION
14961 S Darr Dr Plainfield, IL 60544
West Plainfield NeighborhoodEstimated payment $3,300/month
3
Beds
2
Baths
2,054
Sq Ft
$243
Price per Sq Ft
Highlights
- New Construction
- Heated Sun or Florida Room
- Laundry Room
- Richard Ira Jones Middle School Rated A-
- Living Room
- Utility Room with Study Area
About This Home
This home is located at 14961 S Darr Dr, Plainfield, IL 60544 and is currently priced at $500,000, approximately $243 per square foot. This property was built in 2025. 14961 S Darr Dr is a home located in Will County with nearby schools including Richard Ira Jones Middle School, Plainfield North High School, and St Mary Immaculate Parish School.
Home Details
Home Type
- Single Family
Year Built
- Built in 2025 | New Construction
HOA Fees
Parking
- 2 Car Garage
Home Design
- Brick Exterior Construction
Interior Spaces
- 2,054 Sq Ft Home
- 1-Story Property
- Family Room
- Living Room
- Dining Room
- Heated Sun or Florida Room
- Utility Room with Study Area
- Laundry Room
- Basement Fills Entire Space Under The House
Flooring
- Carpet
- Vinyl
Bedrooms and Bathrooms
- 3 Bedrooms
- 3 Potential Bedrooms
- 2 Full Bathrooms
Utilities
- Forced Air Heating and Cooling System
- Heating System Uses Natural Gas
Community Details
- Association fees include lawn care, snow removal
- Mark Voightmann Association, Phone Number (815) 836-0400
- Sonoma C
- Property managed by Pathway Property Management
Map
Create a Home Valuation Report for This Property
The Home Valuation Report is an in-depth analysis detailing your home's value as well as a comparison with similar homes in the area
Home Values in the Area
Average Home Value in this Area
Property History
| Date | Event | Price | List to Sale | Price per Sq Ft |
|---|---|---|---|---|
| 09/15/2025 09/15/25 | Pending | -- | -- | -- |
| 09/15/2025 09/15/25 | For Sale | $500,000 | -- | $243 / Sq Ft |
Source: Midwest Real Estate Data (MRED)
Source: Midwest Real Estate Data (MRED)
MLS Number: 12471789
Nearby Homes
- 14949 S Darr Dr
- 14912 S Mccarthy Cir
- 14942 S Dyer Ln
- 14928 S Mccarthy Cir
- 14907 S Parkview Dr
- 14948 S Dyer Ln
- 14905 S Mccarthy Cir
- 14924 S Parkview Dr
- 14916 S Mccarthy Cir
- 14925 S Parkview Dr
- 14954 S Dyer Ln
- 14829 S Henebry Ln
- 15017 S Darr Dr
- 14936 S Parkview Dr
- 14956 S Dyer Ln
- 14930 S Parkview Dr
- 14952 S Dyer Ln
- 14942 S Parkview Dr
- 14909 S Mccarthy Cir
- 14924 S Mc Carthy Cir

