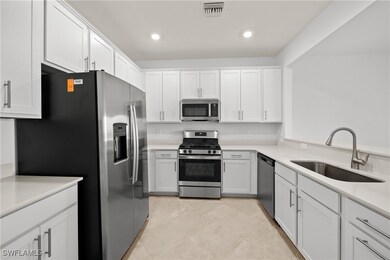
14963 White Pearl Rd Punta Gorda, FL 33982
Babcock Ranch NeighborhoodEstimated payment $1,897/month
Highlights
- Very Popular Property
- Fitness Center
- Gated Community
- Boat Ramp
- New Construction
- Clubhouse
About This Home
THIS TOWNHOME IS READY FOR YOU NOW!! Welcome to Tucker’s Cove, the ultimate water park-inspired
community offering new homes in Babcock Ranch, America's first solar-powered town. Combining the perfect blend of eco-friendly living, water attractions and resort-style amenities, this one-of-a-kind masterplan features an aquatic theme park with a lazy river and water slides, a luau beach, pools, parks, restaurants and multiples sports courts. This modern two-story home features an open design that flows the kitchen, dining room and family room together, culminating in a lanai for outdoor entertaining. The second level showcases a luxe owner’s suite with and joining bathroom and two additional bedrooms for comfortable living. Rounding out the layout is a convenient garage for versatile storage. space. Prices and features may vary and are subject to change. Photos are for illustrative purposes only.
Townhouse Details
Home Type
- Townhome
Est. Annual Taxes
- $1,469
Year Built
- Built in 2025 | New Construction
HOA Fees
Parking
- 1 Car Attached Garage
- Electric Vehicle Home Charger
- Garage Door Opener
- Driveway
- Deeded Parking
Home Design
- Shingle Roof
- Stucco
Interior Spaces
- 1,879 Sq Ft Home
- 2-Story Property
- Sliding Windows
- Entrance Foyer
- Great Room
- Combination Dining and Living Room
- Screened Porch
Kitchen
- Self-Cleaning Oven
- Range
- Microwave
- Freezer
- Ice Maker
- Dishwasher
- Disposal
Flooring
- Carpet
- Tile
Bedrooms and Bathrooms
- 3 Bedrooms
- Walk-In Closet
- Maid or Guest Quarters
- Dual Sinks
- Shower Only
- Separate Shower
Laundry
- Dryer
- Washer
Home Security
Utilities
- Central Heating and Cooling System
- Underground Utilities
- High Speed Internet
- Cable TV Available
Additional Features
- Screened Patio
- East Facing Home
Community Details
Overview
- Association fees include management, insurance, internet, irrigation water, legal/accounting, ground maintenance, recreation facilities
- Tuckers Cove Subdivision
Amenities
- Shops
- Restaurant
- Clubhouse
- Business Center
Recreation
- Boat Ramp
- Pier or Dock
- Tennis Courts
- Community Basketball Court
- Pickleball Courts
- Fitness Center
- Community Pool
- Community Spa
- Park
- Dog Park
- Trails
Pet Policy
- Call for details about the types of pets allowed
Security
- Gated Community
- Impact Glass
- Fire and Smoke Detector
Map
Home Values in the Area
Average Home Value in this Area
Property History
| Date | Event | Price | Change | Sq Ft Price |
|---|---|---|---|---|
| 07/24/2025 07/24/25 | Price Changed | $249,999 | 0.0% | $133 / Sq Ft |
| 07/23/2025 07/23/25 | For Sale | $249,999 | -27.3% | $133 / Sq Ft |
| 07/14/2025 07/14/25 | For Sale | $343,848 | -- | $183 / Sq Ft |
Similar Homes in Punta Gorda, FL
Source: Florida Gulf Coast Multiple Listing Service
MLS Number: 225064463
- 44032 Bellamy Place
- 14999 Jadestone Dr
- 14891 Anchorage Rd
- 15005 Jadestone Dr
- 14502 Lagoon Ln
- 14724 White Pearl Rd
- 44026 Bellamy Place
- 14967 Bluewater Rd
- 15002 Jadestone Dr
- 14598 Lagoon Ln
- 14686 Lagoon Ln
- 15007 White Pearl Rd
- 15330 Jadestone Dr
- 15330 Jadestone Dr
- 14680 Lagoon Ln
- 15330 Jadestone Dr
- 14895 Anchorage Rd
- 15275 Green Acres Ave Unit 344
- 15265 Green Acres Ave Unit 228
- 15182 Bluffton Ln Unit 1622
- 15195 Bluffton Ln Unit 925
- 14943 White Pearl Rd
- 15206 Bluffton Ln Unit 1222
- 15285 Green Acres Ave Unit 425
- 15255 Green Acres Ave
- 15852 Cranes Marsh Ct
- 15889 Cranes Marsh Ct
- 15868 Elina Sky Dr
- 15916 Cranes Marsh Ct
- 15925 Sugar Hill Dr
- 15977 Cranes Marsh Ct
- 43993 Boardwalk Loop Unit 1945
- 15903 Grassland Ln Unit 4411
- 15895 Grassland Ln Unit 4511
- 15919 Grassland Ln Unit 4211
- 43985 Boardwalk Loop Unit 2124
- 43984 Boardwalk Loop






