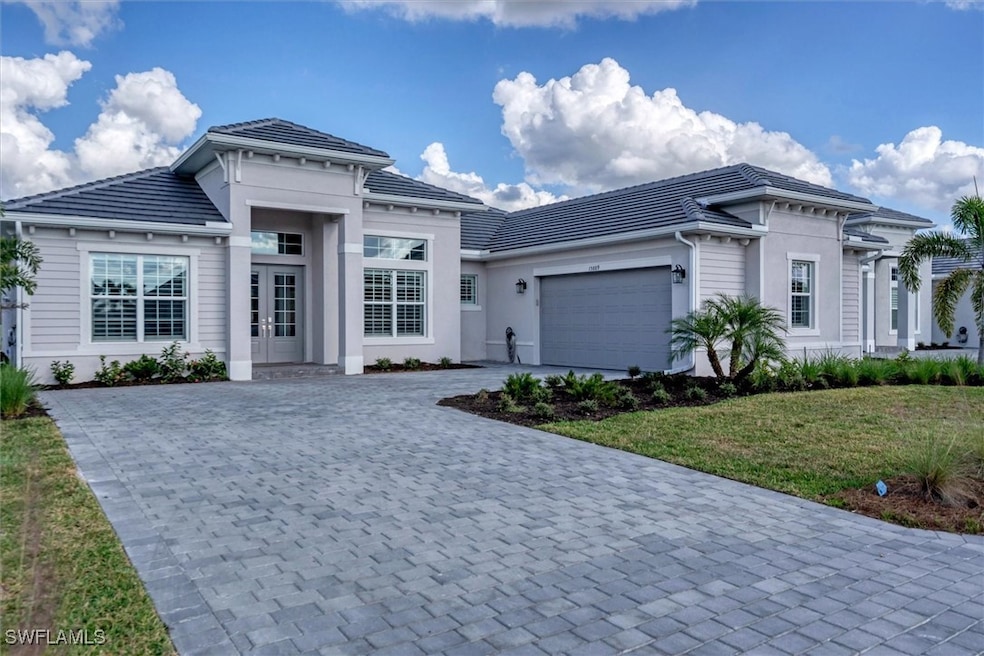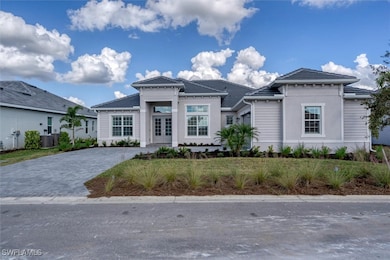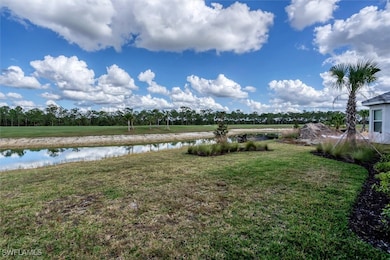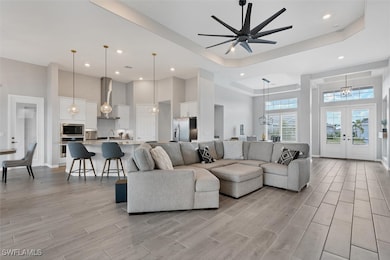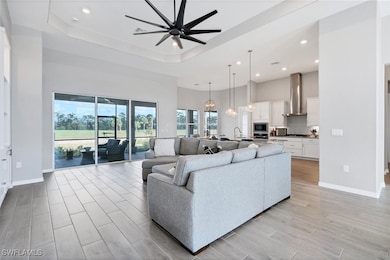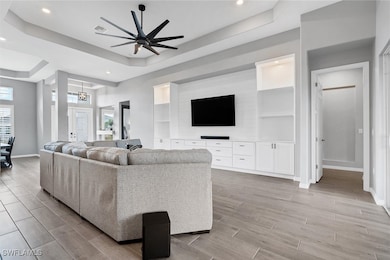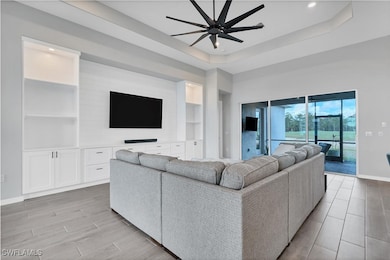
15889 Cranes Marsh Ct Punta Gorda, FL 33982
Babcock Ranch NeighborhoodHighlights
- Lake Front
- Golf Course Community
- Clubhouse
- Pier or Dock
- Fitness Center
- Sauna
About This Home
MINIMUM 6 MONTH LEASE TERM AVAILABLE-- FURNISHINGS NEGOTIABLE!!! This WESTWIND FLOOR PLAN IN BABCOCK NATIONAL is an Exquisite 3+Den Home with 3 Bath Features nearly 2,800 Square Feet of Living Space --- ALL WOOD PLANK TILE FLOORS --- Soaring Tray Ceilings in Great Room, Dining Room, Master Bedroom, and Den. Kitchen features Wood Cabinets with Crown Molding. NATURAL GAS COOKTOP!!! Stainless Steel Appliances. Plantation Shutters on all Windows!! BUILT IN ENTERTAINMENT CENTER IN GREAT ROOM!! Upgraded Ceiling Fans and Fixtures. HUGE Screened Lanai with Tranquil Golf Course and Lake Views-- Lanai Features Outdoor Kitchen Rough-In. Located in BUNDLED GOLF neighborhood of Babcock National. Babcock National is a Resort Style Development with lots of Amenities, Community Pool, Fitness Center, Tennis, Walking Trails, Restaurant, and all Mother Nature has to offer at it best!!!! Home is only a FEW MONTHS old.
Home Details
Home Type
- Single Family
Est. Annual Taxes
- $4,470
Year Built
- Built in 2023
Lot Details
- 8,385 Sq Ft Lot
- Lot Dimensions are 140 x 60 x 60 x 140
- Lake Front
- West Facing Home
- Sprinkler System
Parking
- 2 Car Attached Garage
- Electric Vehicle Home Charger
Property Views
- Lake
- Golf Course
Interior Spaces
- 2,799 Sq Ft Home
- 1-Story Property
- Built-In Features
- Tray Ceiling
- Ceiling Fan
- Great Room
- Screened Porch
- Tile Flooring
- Fire and Smoke Detector
Kitchen
- Built-In Self-Cleaning Oven
- Gas Cooktop
- Microwave
- Freezer
- Dishwasher
- Disposal
Bedrooms and Bathrooms
- 3 Bedrooms
- Walk-In Closet
- 3 Full Bathrooms
Laundry
- Dryer
- Washer
- Laundry Tub
Outdoor Features
- Screened Patio
Utilities
- Central Heating and Cooling System
- Underground Utilities
- High Speed Internet
- Cable TV Available
Listing and Financial Details
- Security Deposit $5,000
- Tenant pays for application fee, cable TV, electricity, internet, pest control, pet deposit, sewer, telephone, water
- The owner pays for grounds care, management, trash collection, water
- Long Term Lease
- Legal Lot and Block 19 / 17
- Assessor Parcel Number 422620114028
Community Details
Overview
- Babcock National Subdivision
Amenities
- Shops
- Restaurant
- Sauna
- Clubhouse
- Business Center
- Bike Room
Recreation
- Pier or Dock
- Golf Course Community
- Tennis Courts
- Pickleball Courts
- Bocce Ball Court
- Fitness Center
- Community Pool
- Community Spa
- Putting Green
- Park
- Dog Park
- Trails
Pet Policy
- Call for details about the types of pets allowed
Map
About the Listing Agent
Hari's Other Listings
Source: Florida Gulf Coast Multiple Listing Service
MLS Number: 225060455
APN: 422620114028
- 15897 Cranes Marsh Ct
- 15844 Cranes Marsh Ct
- 15956 Cranes Marsh Ct
- 15931 Sugar Hill Dr
- 15935 Grassland Ln Unit 4011
- 15927 Grassland Ln Unit 4122
- 15999 Grassland Ln Unit 3221
- 15960 Grassland Ln Unit 2726
- 15990 Grassland Ln Unit 3024
- 15895 Grassland Ln Unit 4521
- 15887 Grassland Ln Unit 4622
- 15918 Mulrion Blvd
- 15853 Elina Sky Dr
- 43406 Boardwalk Loop
- 43977 Boardwalk Loop Unit 2325
- 43977 Boardwalk Loop Unit 2318
- 43011 Greenway Blvd Unit 1215
- 43010 Greenway Blvd Unit 244
- 43981 Boardwalk Loop Unit 2225
- 15916 Cranes Marsh Ct
- 15852 Cranes Marsh Ct
- 15925 Sugar Hill Dr
- 15977 Cranes Marsh Ct
- 15991 Sugar Hill Dr
- 15951 Grassland Ln Unit 3821
- 15935 Grassland Ln Unit 4021
- 15919 Grassland Ln Unit 4211
- 15980 Grassland Ln Unit 2914
- 15980 Grassland Ln Unit 2922
- 15980 Grassland Ln Unit 2921
- 15980 Grassland Ln Unit 2911
- 15980 Grassland Ln Unit 2913
- 15960 Grassland Ln Unit 2723
- 15960 Grassland Ln Unit 2727
- 43985 Boardwalk Loop Unit 2124
- 43993 Boardwalk Loop Unit 1945
- 43040 Greenway Blvd Unit 518
- 43850 Longleaf Ln
- 16448 Palmetto St
