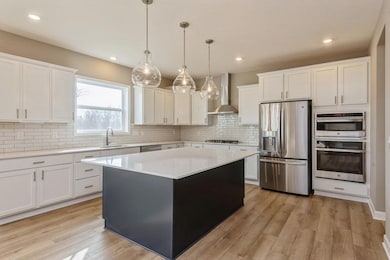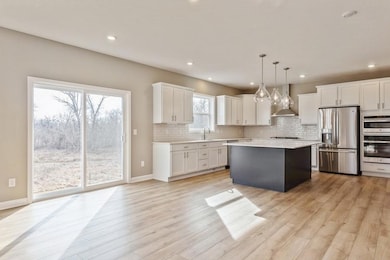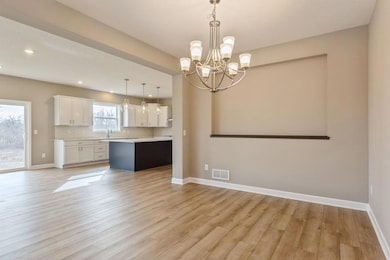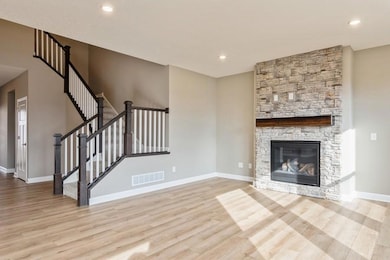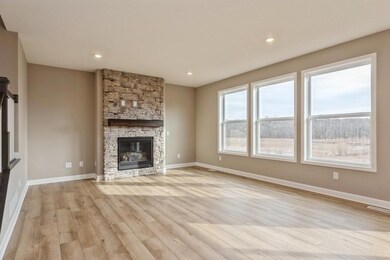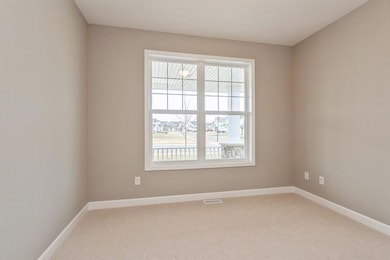
14965 105th Place N Maple Grove, MN 55369
Estimated payment $4,679/month
Highlights
- New Construction
- Loft
- Home Office
- Fernbrook Elementary School Rated A-
- No HOA
- Built-In Double Oven
About This Home
The Highly Sought-After Washburn Floorplan Is Now Available in Rush Hollow! This spacious and thoughtfully designed home truly has it all—featuring both formal and informal dining areas on the main floor, a gourmet kitchen with an oversized island, and a cozy full-stone gas fireplace. A main-level 3⁄4 bath is conveniently located near the front flex room, perfect for a home office or guest space.
Upstairs, enjoy a versatile loft, a large laundry room, a Jack & Jill bath connecting two bedrooms, a junior suite with its own 3⁄4 bath, and a luxurious owner’s suite complete with two walk-in closets and an oversized walk-in shower in the en suite bath.
Additional highlights include black hardware finishes, a laundry tub, a full unfinished basement ready for future expansion, and included sod and irrigation.
Estimated completion is early October. Ask how you can save up to $5,000 in closing costs with our Seller’s Preferred Lender!
Home Details
Home Type
- Single Family
Year Built
- Built in 2025 | New Construction
Parking
- 3 Car Attached Garage
Interior Spaces
- 3,328 Sq Ft Home
- 2-Story Property
- Family Room with Fireplace
- Living Room
- Dining Room
- Home Office
- Loft
- Unfinished Basement
- Basement Fills Entire Space Under The House
Kitchen
- Built-In Double Oven
- Dishwasher
- Stainless Steel Appliances
- Disposal
- The kitchen features windows
Bedrooms and Bathrooms
- 4 Bedrooms
Utilities
- Forced Air Heating and Cooling System
- Humidifier
- 200+ Amp Service
Additional Features
- Air Exchanger
- 10,454 Sq Ft Lot
- Sod Farm
Community Details
- No Home Owners Association
- Built by LENNAR
- Rush Hollow Community
- Rush Hollow Subdivision
Listing and Financial Details
- Property Available on 10/2/25
- Assessor Parcel Number 0411922130033
Map
Home Values in the Area
Average Home Value in this Area
Property History
| Date | Event | Price | Change | Sq Ft Price |
|---|---|---|---|---|
| 05/20/2025 05/20/25 | For Sale | $717,354 | -- | $216 / Sq Ft |
Similar Homes in Maple Grove, MN
Source: NorthstarMLS
MLS Number: 6724305
- 14945 105th Place N
- 14860 105th Place N
- 10575 Kingsview Ln N
- 14748 105th Cir N
- 14748 105th Cir N
- 14748 105th Cir N
- 14748 105th Cir N
- 14748 105th Cir N
- 14748 105th Cir N
- 14748 105th Cir N
- 14748 105th Cir N
- 14748 105th Cir N
- 14748 105th Cir N
- 14748 105th Cir N
- 14748 105th Cir N
- 14748 105th Cir N
- 14748 105th Cir N
- 14759 105th Cir N
- 14810 106th Ave N
- 14585 105th Place N
- 10339 Orchid Ln N
- 14251 Territorial Rd
- 14151 Territorial Rd
- 14800 99th Ave N
- 13653 Territorial Rd
- 16101 99th Place N
- 9775 Grove Cir N
- 9351 Polaris Ln N
- 9820 Garland Ln N
- 17250 98th Wy N Maple Grove
- 17610 102nd Place N
- 16600 92nd Ave N
- 9325 Garland Ave
- 17678 96th Ave N
- 11690 99th Ave N
- 9937 Deerwood Ln N
- 18105 96th Ave N
- 9264 Peony Ln N
- 9700 Cottonwood Ln N Unit ID1244932P
- 13645 86th Ave N

