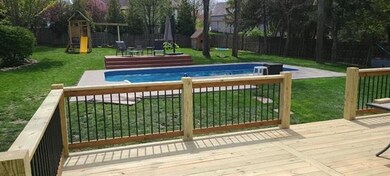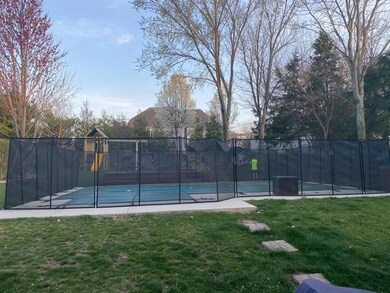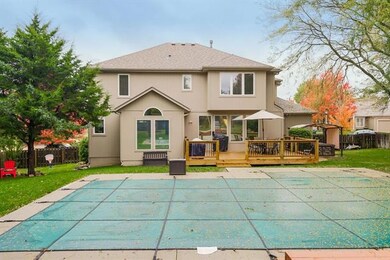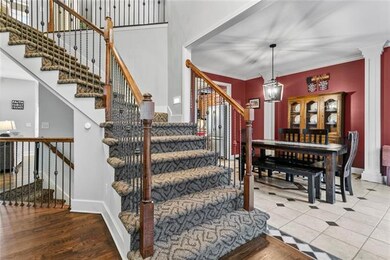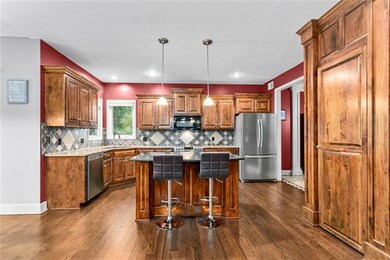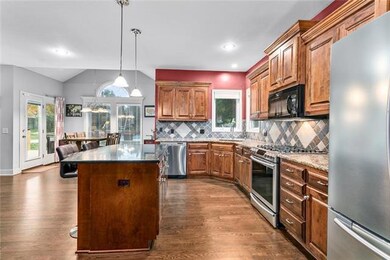
14965 S Glen Eyrie St Olathe, KS 66061
Estimated Value: $560,000 - $596,000
Highlights
- On Golf Course
- Home Theater
- Deck
- Clearwater Creek Elementary School Rated A
- In Ground Pool
- Recreation Room
About This Home
As of December 2021This Home Has So Much to Offer! Great Open Floor Plan, Large Kitchen w/Island, Stainless Steel Appliances, Walk In Pantry, Cabinet & Counter Space Galore! Four Great Size Bedrooms with Ample Closet Space. Laundry Room is Bedroom Level. Basement Offers an Awesome Media/Rec Room and Full Bathroom. Three Generous Size Storage Rooms/Closets in Basement. Backyard is an Entertainers Dream!! Large Fenced Backyard with IN GROUND POOL (five years old) featuring Water Warden Safety Fence (Taken Down for the Winter), Two Decks and a New Patio for a Spa/Hot Tub with 220 AMP. Golf Course Views Across the Street. Room Sizes, Sq/Ft and Taxes are Estimates. Please Verify.
Last Listed By
Coldwell Banker Regan Realtors License #SP00231991 Listed on: 10/30/2021

Home Details
Home Type
- Single Family
Est. Annual Taxes
- $5,830
Year Built
- Built in 2004
Lot Details
- On Golf Course
- Wood Fence
- Paved or Partially Paved Lot
- Level Lot
- Sprinkler System
HOA Fees
- $42 Monthly HOA Fees
Parking
- 3 Car Attached Garage
- Inside Entrance
- Front Facing Garage
- Garage Door Opener
Home Design
- Traditional Architecture
- Stone Frame
- Composition Roof
Interior Spaces
- Wet Bar: Granite Counters, Hardwood, Kitchen Island, Pantry, All Window Coverings, Built-in Features, Fireplace, Carpet, Ceiling Fan(s), Marble, Laminate Counters, Shower Only, Double Vanity, Shower Over Tub, Ceramic Tiles, Separate Shower And Tub, Walk-In Closet(s)
- Built-In Features: Granite Counters, Hardwood, Kitchen Island, Pantry, All Window Coverings, Built-in Features, Fireplace, Carpet, Ceiling Fan(s), Marble, Laminate Counters, Shower Only, Double Vanity, Shower Over Tub, Ceramic Tiles, Separate Shower And Tub, Walk-In Closet(s)
- Vaulted Ceiling
- Ceiling Fan: Granite Counters, Hardwood, Kitchen Island, Pantry, All Window Coverings, Built-in Features, Fireplace, Carpet, Ceiling Fan(s), Marble, Laminate Counters, Shower Only, Double Vanity, Shower Over Tub, Ceramic Tiles, Separate Shower And Tub, Walk-In Closet(s)
- Skylights
- Fireplace With Gas Starter
- Thermal Windows
- Shades
- Plantation Shutters
- Drapes & Rods
- Great Room with Fireplace
- Family Room
- Formal Dining Room
- Home Theater
- Recreation Room
- Workshop
- Laundry Room
Kitchen
- Breakfast Area or Nook
- Eat-In Kitchen
- Gas Oven or Range
- Built-In Range
- Dishwasher
- Stainless Steel Appliances
- Kitchen Island
- Granite Countertops
- Laminate Countertops
- Disposal
Flooring
- Wood
- Wall to Wall Carpet
- Linoleum
- Laminate
- Stone
- Ceramic Tile
- Luxury Vinyl Plank Tile
- Luxury Vinyl Tile
Bedrooms and Bathrooms
- 4 Bedrooms
- Cedar Closet: Granite Counters, Hardwood, Kitchen Island, Pantry, All Window Coverings, Built-in Features, Fireplace, Carpet, Ceiling Fan(s), Marble, Laminate Counters, Shower Only, Double Vanity, Shower Over Tub, Ceramic Tiles, Separate Shower And Tub, Walk-In Closet(s)
- Walk-In Closet: Granite Counters, Hardwood, Kitchen Island, Pantry, All Window Coverings, Built-in Features, Fireplace, Carpet, Ceiling Fan(s), Marble, Laminate Counters, Shower Only, Double Vanity, Shower Over Tub, Ceramic Tiles, Separate Shower And Tub, Walk-In Closet(s)
- Double Vanity
- Whirlpool Bathtub
- Bathtub with Shower
Finished Basement
- Basement Fills Entire Space Under The House
- Sub-Basement: Bathroom Half, Workshop, Kitchen
- Natural lighting in basement
Home Security
- Home Security System
- Fire and Smoke Detector
Outdoor Features
- In Ground Pool
- Deck
- Enclosed patio or porch
Schools
- Clearwater Creek Elementary School
- Olathe West High School
Utilities
- Forced Air Heating and Cooling System
Listing and Financial Details
- Assessor Parcel Number DP59190000-0080
Community Details
Overview
- Association fees include curbside recycling, trash pick up
- Prairie Highlands HOA
- Prairie Highlands Subdivision
Recreation
- Golf Course Community
- Community Pool
Ownership History
Purchase Details
Home Financials for this Owner
Home Financials are based on the most recent Mortgage that was taken out on this home.Purchase Details
Home Financials for this Owner
Home Financials are based on the most recent Mortgage that was taken out on this home.Purchase Details
Home Financials for this Owner
Home Financials are based on the most recent Mortgage that was taken out on this home.Purchase Details
Home Financials for this Owner
Home Financials are based on the most recent Mortgage that was taken out on this home.Purchase Details
Home Financials for this Owner
Home Financials are based on the most recent Mortgage that was taken out on this home.Purchase Details
Home Financials for this Owner
Home Financials are based on the most recent Mortgage that was taken out on this home.Similar Homes in Olathe, KS
Home Values in the Area
Average Home Value in this Area
Purchase History
| Date | Buyer | Sale Price | Title Company |
|---|---|---|---|
| Robinett James Lewis | -- | Chicago Title Company Llc | |
| Council Katherine | -- | Continental Title Company | |
| Eberly Robert L | -- | First American Title | |
| Huff John Eric | -- | Coffelt Land Title Inc | |
| Tabb Curtis E | -- | First American Title Ins Co | |
| Glen A Mock Construction & Design Inc | -- | Columbian Title Of Johnson C |
Mortgage History
| Date | Status | Borrower | Loan Amount |
|---|---|---|---|
| Previous Owner | Robinett James Lewis | $376,000 | |
| Previous Owner | Council Katherine | $392,440 | |
| Previous Owner | Council Katherine | $395,000 | |
| Previous Owner | Eberly Robert L | $244,000 | |
| Previous Owner | Huff John Eric | $270,000 | |
| Previous Owner | Tabb Curtis E | $290,400 | |
| Previous Owner | Tabb Curtis E | $294,500 | |
| Previous Owner | Glen A Mock Construction & Design Inc | $273,900 |
Property History
| Date | Event | Price | Change | Sq Ft Price |
|---|---|---|---|---|
| 12/30/2021 12/30/21 | Sold | -- | -- | -- |
| 11/23/2021 11/23/21 | Price Changed | $469,999 | -2.1% | $128 / Sq Ft |
| 11/17/2021 11/17/21 | Price Changed | $479,999 | -2.0% | $131 / Sq Ft |
| 11/05/2021 11/05/21 | Price Changed | $490,000 | -1.0% | $133 / Sq Ft |
| 10/30/2021 10/30/21 | For Sale | $495,000 | +17.9% | $135 / Sq Ft |
| 07/29/2019 07/29/19 | Sold | -- | -- | -- |
| 06/23/2019 06/23/19 | Pending | -- | -- | -- |
| 06/22/2019 06/22/19 | For Sale | $420,000 | +31.3% | $114 / Sq Ft |
| 09/04/2014 09/04/14 | Sold | -- | -- | -- |
| 08/04/2014 08/04/14 | Pending | -- | -- | -- |
| 07/24/2014 07/24/14 | For Sale | $319,999 | -1.5% | $125 / Sq Ft |
| 07/02/2012 07/02/12 | Sold | -- | -- | -- |
| 05/23/2012 05/23/12 | Pending | -- | -- | -- |
| 03/12/2012 03/12/12 | For Sale | $325,000 | -- | $127 / Sq Ft |
Tax History Compared to Growth
Tax History
| Year | Tax Paid | Tax Assessment Tax Assessment Total Assessment is a certain percentage of the fair market value that is determined by local assessors to be the total taxable value of land and additions on the property. | Land | Improvement |
|---|---|---|---|---|
| 2024 | $7,098 | $62,433 | $10,152 | $52,281 |
| 2023 | $6,863 | $59,478 | $10,152 | $49,326 |
| 2022 | $6,642 | $55,971 | $8,464 | $47,507 |
| 2021 | $6,330 | $51,003 | $8,464 | $42,539 |
| 2020 | $5,830 | $46,575 | $7,691 | $38,884 |
| 2019 | $5,280 | $41,929 | $7,691 | $34,238 |
| 2018 | $5,266 | $41,515 | $7,691 | $33,824 |
| 2017 | $5,020 | $39,181 | $6,992 | $32,189 |
| 2016 | $4,593 | $36,777 | $6,992 | $29,785 |
| 2015 | $4,377 | $35,075 | $6,992 | $28,083 |
| 2013 | -- | $33,856 | $7,689 | $26,167 |
Agents Affiliated with this Home
-
Cheryl Manning

Seller's Agent in 2021
Cheryl Manning
Coldwell Banker Regan Realtors
(913) 221-3502
11 in this area
106 Total Sales
-
Jeff Tanner
J
Buyer's Agent in 2021
Jeff Tanner
Platinum Realty LLC
(435) 592-3405
27 in this area
154 Total Sales
-
J
Seller's Agent in 2019
Jim Evans
ReComm Inc
-
T
Seller's Agent in 2014
Tinkler Partners Team
BHG Kansas City Homes
-
B
Seller Co-Listing Agent in 2014
Bill Tinkler
BHG Kansas City Homes
-
KBT KCN Team
K
Seller's Agent in 2012
KBT KCN Team
ReeceNichols - Leawood
(913) 293-6662
91 in this area
2,107 Total Sales
Map
Source: Heartland MLS
MLS Number: 2352926
APN: DP59190000-0080
- 25297 W 149th Terrace
- 25271 W 149th Terrace
- 25300 W 149th Terrace
- 14877 S Zarda Dr
- 25334 W 148th St
- 25278 W 149th Terrace
- 25256 W 149th Terrace
- 25316 W 148th St
- 25352 W 148th St
- 25345 W 148th St
- 25287 W 148th Place
- 25381 W 148th St
- 25275 W 148th Place
- 25388 W 148th St
- 25251 W 148th Place
- 25239 W 148th Place
- 25239 W 149th Terrace
- 25244 W 149th Terrace
- 14960 S Red Bird St
- 25166 W 147th Ct
- 14965 S Glen Eyrie St
- 14969 S Glen Eyrie St
- 14961 S Glen Eyrie St
- 14964 S Saint Andrews Ave
- 14973 S Glen Eyrie St
- 14962 S Glen Eyrie St
- 14966 S Glen Eyrie St
- 14958 S Glen Eyrie St
- 14974 S Saint Andrews Ave
- 14970 S Glen Eyrie St
- 14974 S St Andrews Ave
- 14974 S Glen Eyrie St
- 14954 S Saint Andrews Ave
- 25970 W 149th St
- 14977 S Glen Eyrie St
- 14978 S Glen Eyrie St
- 14955 S St Andrews Ave
- 14982 S Glen Eyrie St
- 25950 W 149th St
- 14955 S Saint Andrews Ave

