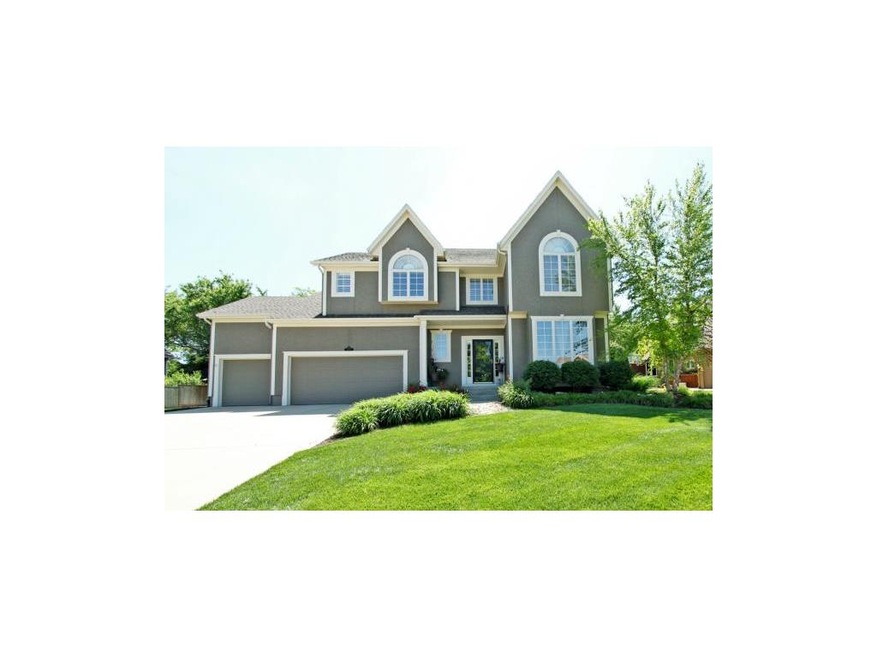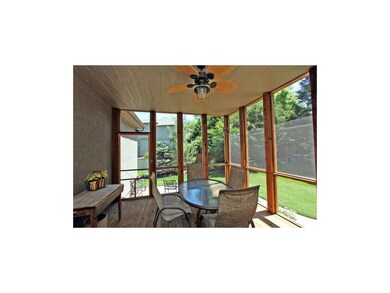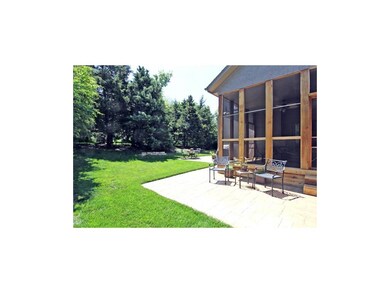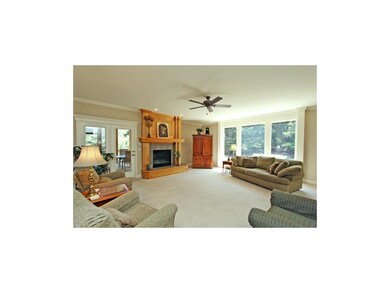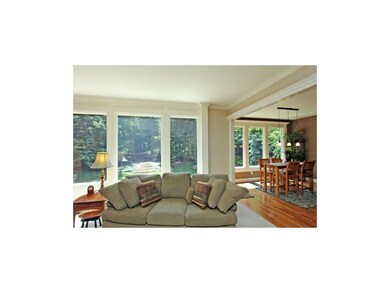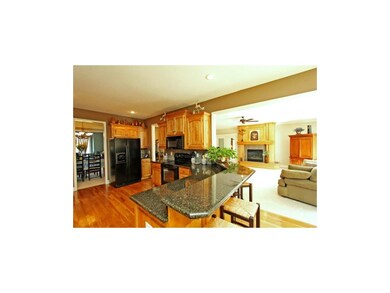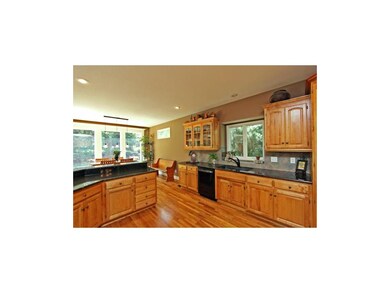
14969 S Glen Eyrie St Olathe, KS 66061
Highlights
- Golf Course Community
- Vaulted Ceiling
- Wood Flooring
- Clearwater Creek Elementary School Rated A
- Traditional Architecture
- Whirlpool Bathtub
About This Home
As of October 2019Perfect for entertaining w/stamped concrete patio & beautiful screened porch. The kitchen has granite,hardwds & walk-in pantry. The great rm w/fireplace is open, light, spacious. Master suite & 2nd bedrm have huge walk-in closets. Casement windows & stucco all around! Liv rm/den is great for piano or library. Brand new A/C. Great golfing community. Plantation shutters, sprinklers, painted inside/out in 2010. Plenty of dining options-granite breakfast bar, breakfast rm & formal dining rm. Pre-wired for surround sound. 9' basement ceilings, egress window, stubbed for bath. The lot goes beyond the tree line.
Last Agent to Sell the Property
Linetta Thurman
RE/MAX Premier Realty License #SP00047725 Listed on: 06/07/2013
Home Details
Home Type
- Single Family
Est. Annual Taxes
- $4,025
Year Built
- Built in 2002
Lot Details
- Sprinkler System
- Many Trees
HOA Fees
- $40 Monthly HOA Fees
Parking
- 3 Car Attached Garage
- Front Facing Garage
- Garage Door Opener
Home Design
- Traditional Architecture
- Composition Roof
- Stucco
Interior Spaces
- 3,230 Sq Ft Home
- Wet Bar: Ceiling Fan(s), Wood Floor, Double Vanity, Shower Over Tub, Shower Only, Cathedral/Vaulted Ceiling, Ceramic Tiles, Separate Shower And Tub, Walk-In Closet(s), Whirlpool Tub, Carpet, Shades/Blinds, Hardwood, Pantry, Built-in Features, Fireplace
- Built-In Features: Ceiling Fan(s), Wood Floor, Double Vanity, Shower Over Tub, Shower Only, Cathedral/Vaulted Ceiling, Ceramic Tiles, Separate Shower And Tub, Walk-In Closet(s), Whirlpool Tub, Carpet, Shades/Blinds, Hardwood, Pantry, Built-in Features, Fireplace
- Vaulted Ceiling
- Ceiling Fan: Ceiling Fan(s), Wood Floor, Double Vanity, Shower Over Tub, Shower Only, Cathedral/Vaulted Ceiling, Ceramic Tiles, Separate Shower And Tub, Walk-In Closet(s), Whirlpool Tub, Carpet, Shades/Blinds, Hardwood, Pantry, Built-in Features, Fireplace
- Skylights
- Gas Fireplace
- Thermal Windows
- Shades
- Plantation Shutters
- Drapes & Rods
- Great Room with Fireplace
- Separate Formal Living Room
- Sitting Room
- Formal Dining Room
- Screened Porch
- Storm Doors
- Laundry Room
Kitchen
- Breakfast Room
- Electric Oven or Range
- Recirculated Exhaust Fan
- Dishwasher
- Granite Countertops
- Laminate Countertops
- Disposal
Flooring
- Wood
- Wall to Wall Carpet
- Linoleum
- Laminate
- Stone
- Ceramic Tile
- Luxury Vinyl Plank Tile
- Luxury Vinyl Tile
Bedrooms and Bathrooms
- 4 Bedrooms
- Cedar Closet: Ceiling Fan(s), Wood Floor, Double Vanity, Shower Over Tub, Shower Only, Cathedral/Vaulted Ceiling, Ceramic Tiles, Separate Shower And Tub, Walk-In Closet(s), Whirlpool Tub, Carpet, Shades/Blinds, Hardwood, Pantry, Built-in Features, Fireplace
- Walk-In Closet: Ceiling Fan(s), Wood Floor, Double Vanity, Shower Over Tub, Shower Only, Cathedral/Vaulted Ceiling, Ceramic Tiles, Separate Shower And Tub, Walk-In Closet(s), Whirlpool Tub, Carpet, Shades/Blinds, Hardwood, Pantry, Built-in Features, Fireplace
- Double Vanity
- Whirlpool Bathtub
- Bathtub with Shower
Basement
- Sump Pump
- Sub-Basement: Enclosed Porch
- Basement Window Egress
Schools
- Clearwater Creek Elementary School
- Olathe North High School
Utilities
- Forced Air Heating and Cooling System
- Heat Exchanger
Listing and Financial Details
- Assessor Parcel Number DP59190000 0079
Community Details
Overview
- Prairie Highlands Subdivision
Recreation
- Golf Course Community
- Community Pool
Ownership History
Purchase Details
Purchase Details
Home Financials for this Owner
Home Financials are based on the most recent Mortgage that was taken out on this home.Purchase Details
Home Financials for this Owner
Home Financials are based on the most recent Mortgage that was taken out on this home.Purchase Details
Home Financials for this Owner
Home Financials are based on the most recent Mortgage that was taken out on this home.Purchase Details
Home Financials for this Owner
Home Financials are based on the most recent Mortgage that was taken out on this home.Purchase Details
Home Financials for this Owner
Home Financials are based on the most recent Mortgage that was taken out on this home.Similar Homes in Olathe, KS
Home Values in the Area
Average Home Value in this Area
Purchase History
| Date | Type | Sale Price | Title Company |
|---|---|---|---|
| Warranty Deed | -- | None Listed On Document | |
| Warranty Deed | -- | None Listed On Document | |
| Warranty Deed | -- | Platinum Title Llc | |
| Interfamily Deed Transfer | -- | Accommodation | |
| Warranty Deed | -- | Continental Title | |
| Warranty Deed | -- | Security Land Title Company | |
| Corporate Deed | -- | Columbian Title Of Johnson C |
Mortgage History
| Date | Status | Loan Amount | Loan Type |
|---|---|---|---|
| Previous Owner | $191,000 | New Conventional | |
| Previous Owner | $264,000 | New Conventional | |
| Previous Owner | $100,000 | Credit Line Revolving | |
| Previous Owner | $230,000 | Purchase Money Mortgage | |
| Previous Owner | $256,500 | No Value Available |
Property History
| Date | Event | Price | Change | Sq Ft Price |
|---|---|---|---|---|
| 10/28/2019 10/28/19 | Sold | -- | -- | -- |
| 08/25/2019 08/25/19 | Pending | -- | -- | -- |
| 08/09/2019 08/09/19 | Price Changed | $399,900 | -5.9% | $94 / Sq Ft |
| 06/29/2019 06/29/19 | For Sale | $425,000 | +21.4% | $100 / Sq Ft |
| 09/06/2013 09/06/13 | Sold | -- | -- | -- |
| 07/27/2013 07/27/13 | Pending | -- | -- | -- |
| 06/08/2013 06/08/13 | For Sale | $350,000 | -- | $108 / Sq Ft |
Tax History Compared to Growth
Tax History
| Year | Tax Paid | Tax Assessment Tax Assessment Total Assessment is a certain percentage of the fair market value that is determined by local assessors to be the total taxable value of land and additions on the property. | Land | Improvement |
|---|---|---|---|---|
| 2024 | $7,167 | $63,031 | $10,167 | $52,864 |
| 2023 | $7,015 | $60,777 | $10,167 | $50,610 |
| 2022 | $6,356 | $53,590 | $8,477 | $45,113 |
| 2021 | $5,996 | $48,335 | $8,477 | $39,858 |
| 2020 | $5,604 | $44,781 | $7,703 | $37,078 |
| 2019 | $6,279 | $49,795 | $7,703 | $42,092 |
| 2018 | $6,166 | $48,553 | $7,703 | $40,850 |
| 2017 | $5,893 | $45,931 | $7,002 | $38,929 |
| 2016 | $5,349 | $42,768 | $7,002 | $35,766 |
| 2015 | $5,462 | $43,677 | $7,002 | $36,675 |
| 2013 | -- | $32,441 | $7,692 | $24,749 |
Agents Affiliated with this Home
-
Dan O'Dell

Seller's Agent in 2019
Dan O'Dell
Real Broker, LLC
(913) 599-6363
67 in this area
562 Total Sales
-
Mary Williams
M
Seller Co-Listing Agent in 2019
Mary Williams
Keller Williams Realty Partner
(913) 906-5400
5 in this area
50 Total Sales
-
Sean Roque

Buyer's Agent in 2019
Sean Roque
One Stop Realty, Inc
(913) 361-6255
27 in this area
85 Total Sales
-
L
Seller's Agent in 2013
Linetta Thurman
RE/MAX Premier Realty
Map
Source: Heartland MLS
MLS Number: 1834768
APN: DP59190000-0079
- 14951 S St Andrews Ave
- 25437 W 149th Terrace
- 25297 W 149th Terrace
- 25271 W 149th Terrace
- 25300 W 149th Terrace
- 14877 S Zarda Dr
- 25334 W 148th St
- 25278 W 149th Terrace
- 25316 W 148th St
- 25352 W 148th St
- 25345 W 148th St
- 25287 W 148th Place
- 25381 W 148th St
- 25275 W 148th Place
- 25388 W 148th St
- 25256 W 149th Terrace
- 25239 W 149th Terrace
- 25244 W 149th Terrace
- 14960 S Red Bird St
- 25166 W 147th Ct
