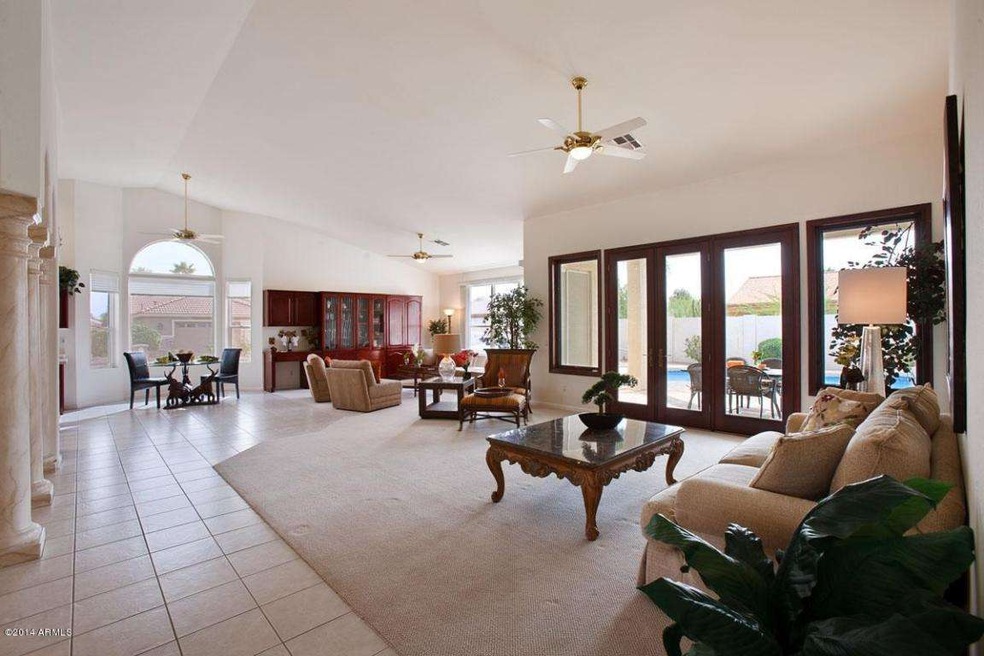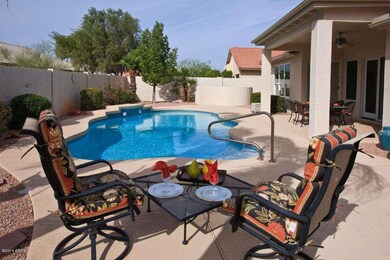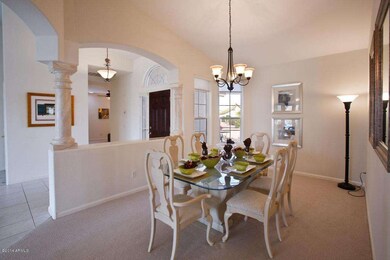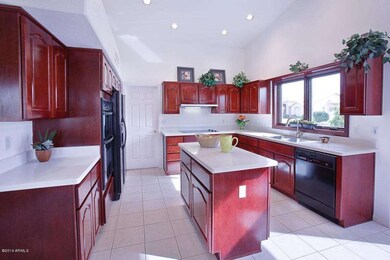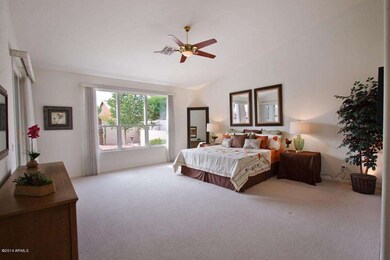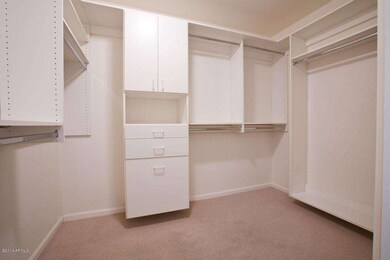
14969 W Mulberry Dr Goodyear, AZ 85395
Palm Valley NeighborhoodEstimated Value: $544,707 - $709,000
Highlights
- Golf Course Community
- Fitness Center
- Heated Pool
- Verrado Middle School Rated A-
- Gated with Attendant
- RV Parking in Community
About This Home
As of November 2014MOTIVATED SELLER so now’s the time to make your offer on this magnificent Estancia listing! This home has a one of a kind GREAT ROOM with high vaulted ceilings that create a feeling of opulent volume but within manageable living square footage. NEW “Pella” high glass French doors & windows have been added in the Great Room & Kitchen. The master bath has a “walk-in” tub with spa jets & there is a separate large shower along with dual vanities and even an extra large master walk-in closet. The covered & uncovered patios combined with the great room really provide space to entertain. Add to this a free form pool with cost savings “Heat Pump” Heater which makes owning a year round heated pool in Arizona affordable! Neutral ''Silhouette Style'' window coverings are also included.
Last Agent to Sell the Property
The Guys
Realty ONE Group License #BR639619000 Listed on: 11/19/2013
Last Buyer's Agent
Leslie Parsons
Keller Williams Realty Professional Partners License #SA653239000
Home Details
Home Type
- Single Family
Est. Annual Taxes
- $2,857
Year Built
- Built in 1999
Lot Details
- 7,802 Sq Ft Lot
- Desert faces the front and back of the property
- Block Wall Fence
- Corner Lot
- Front and Back Yard Sprinklers
- Sprinklers on Timer
HOA Fees
- $155 Monthly HOA Fees
Parking
- 2 Car Garage
- Garage Door Opener
Home Design
- Santa Barbara Architecture
- Tile Roof
- Block Exterior
- Stucco
Interior Spaces
- 2,449 Sq Ft Home
- 1-Story Property
- Vaulted Ceiling
- Ceiling Fan
- Double Pane Windows
Kitchen
- Eat-In Kitchen
- Built-In Microwave
- Kitchen Island
Flooring
- Carpet
- Tile
Bedrooms and Bathrooms
- 2 Bedrooms
- Primary Bathroom is a Full Bathroom
- 2 Bathrooms
- Dual Vanity Sinks in Primary Bathroom
- Hydromassage or Jetted Bathtub
- Bathtub With Separate Shower Stall
Accessible Home Design
- Doors with lever handles
- No Interior Steps
Outdoor Features
- Heated Pool
- Covered patio or porch
- Built-In Barbecue
Schools
- Adult Elementary And Middle School
- Adult High School
Utilities
- Refrigerated Cooling System
- Heating System Uses Natural Gas
- High Speed Internet
- Cable TV Available
Listing and Financial Details
- Tax Lot 22
- Assessor Parcel Number 501-87-744
Community Details
Overview
- Association fees include ground maintenance, street maintenance
- Pebblecreek HOA, Phone Number (480) 895-4204
- Built by ROBSON
- Pebblecreek Golf Resort Eagles Nest Subdivision, Estancia Open Plan
- FHA/VA Approved Complex
- RV Parking in Community
Amenities
- Clubhouse
- Theater or Screening Room
- Recreation Room
Recreation
- Golf Course Community
- Tennis Courts
- Fitness Center
- Heated Community Pool
- Community Spa
- Bike Trail
Security
- Gated with Attendant
Ownership History
Purchase Details
Home Financials for this Owner
Home Financials are based on the most recent Mortgage that was taken out on this home.Purchase Details
Similar Homes in the area
Home Values in the Area
Average Home Value in this Area
Purchase History
| Date | Buyer | Sale Price | Title Company |
|---|---|---|---|
| Young Gerald J | $329,900 | Great Amer Title Agency Inc | |
| Mckinney William H | $218,232 | Old Republic Title Agency |
Mortgage History
| Date | Status | Borrower | Loan Amount |
|---|---|---|---|
| Open | Young Gerald J | $263,920 |
Property History
| Date | Event | Price | Change | Sq Ft Price |
|---|---|---|---|---|
| 11/20/2014 11/20/14 | Sold | $329,900 | -8.3% | $135 / Sq Ft |
| 10/20/2014 10/20/14 | Pending | -- | -- | -- |
| 07/10/2014 07/10/14 | Price Changed | $359,900 | -2.7% | $147 / Sq Ft |
| 06/02/2014 06/02/14 | For Sale | $369,900 | +12.1% | $151 / Sq Ft |
| 06/01/2014 06/01/14 | Off Market | $329,900 | -- | -- |
| 03/05/2014 03/05/14 | Price Changed | $369,900 | -2.6% | $151 / Sq Ft |
| 11/19/2013 11/19/13 | For Sale | $379,900 | -- | $155 / Sq Ft |
Tax History Compared to Growth
Tax History
| Year | Tax Paid | Tax Assessment Tax Assessment Total Assessment is a certain percentage of the fair market value that is determined by local assessors to be the total taxable value of land and additions on the property. | Land | Improvement |
|---|---|---|---|---|
| 2025 | $3,043 | $35,736 | -- | -- |
| 2024 | $3,356 | $34,034 | -- | -- |
| 2023 | $3,356 | $39,970 | $7,990 | $31,980 |
| 2022 | $3,237 | $30,870 | $6,170 | $24,700 |
| 2021 | $3,835 | $33,200 | $6,640 | $26,560 |
| 2020 | $3,755 | $32,030 | $6,400 | $25,630 |
| 2019 | $3,633 | $31,780 | $6,350 | $25,430 |
| 2018 | $3,599 | $28,950 | $5,790 | $23,160 |
| 2017 | $3,404 | $27,650 | $5,530 | $22,120 |
| 2016 | $3,339 | $26,800 | $5,360 | $21,440 |
| 2015 | $3,713 | $28,000 | $5,600 | $22,400 |
Agents Affiliated with this Home
-

Seller's Agent in 2014
The Guys
Realty One Group
(623) 377-1803
-
L
Buyer's Agent in 2014
Leslie Parsons
Keller Williams Realty Professional Partners
Map
Source: Arizona Regional Multiple Listing Service (ARMLS)
MLS Number: 5044464
APN: 501-87-744
- 15016 W Monterey Way
- 14999 W Mulberry Dr
- 3234 N Palmer Dr
- 14949 W Robson Cir N
- 3690 N 150th Ave
- 15061 W Pinchot Ave
- 3150 N 150th Dr
- 3700 N 149th Ln
- 15035 W Indianola Ave
- 3147 N Couples Dr
- 3070 N 148th Dr
- 3394 N 147th Ln
- 14766 W Piccadilly Rd
- 3755 N 151st Ave
- 14878 W Verde Ln
- 14672 W Whitton Ave
- 3021 N 148th Dr
- 3022 N 148th Ave
- 14703 W Hillside St
- 14657 W Hillside St
- 14969 W Mulberry Dr
- 14975 W Mulberry Dr
- 15004 W Monterey Way
- 15008 W Monterey Way
- 14981 W Mulberry Dr
- 14967 W Crenshaw Dr
- 14975 W Crenshaw Dr
- 14983 W Crenshaw Dr
- 15012 W Monterey Way
- 14959 W Crenshaw Dr
- 14978 W Mulberry Dr
- 14987 W Mulberry Dr Unit 19
- 14991 W Crenshaw Dr
- 14950 W Crenshaw Dr Unit 19
- 14955 W Crenshaw Dr
- 14984 W Mulberry Dr Unit 19
- 15005 W Monterey Way
- 14993 W Mulberry Dr
- 15009 W Monterey Way
- 14949 W Crenshaw Dr
