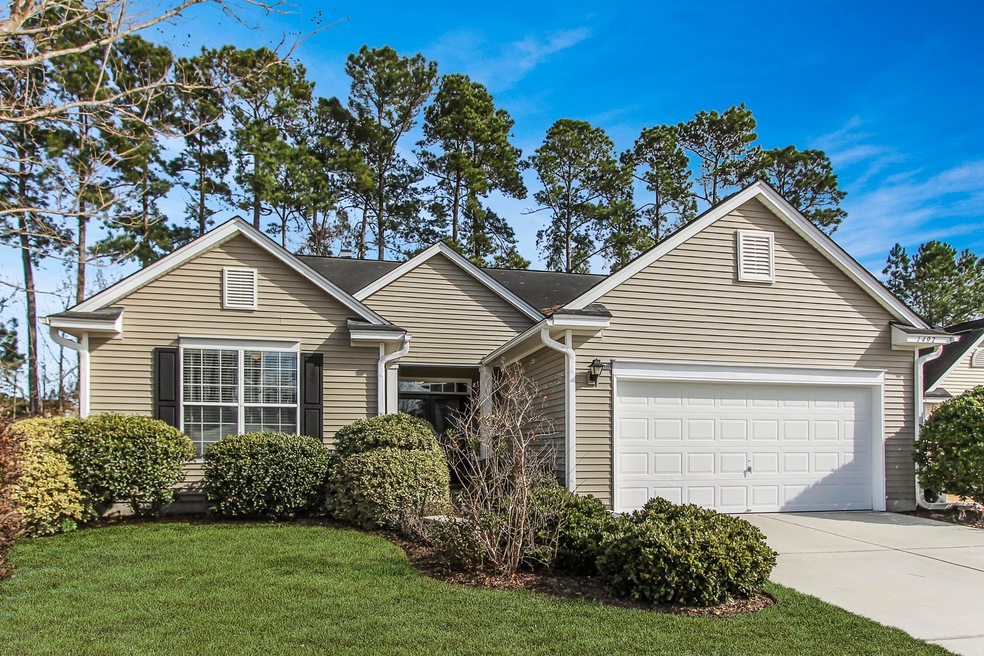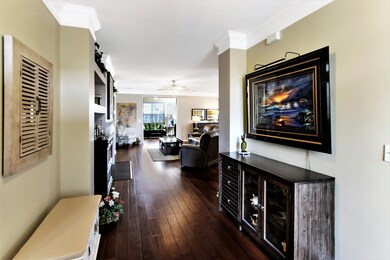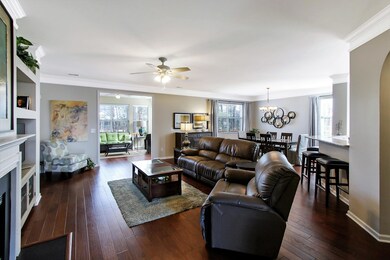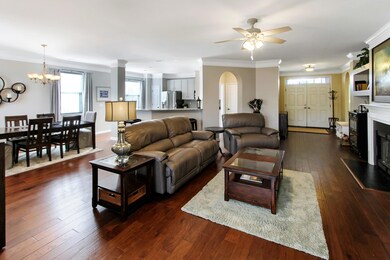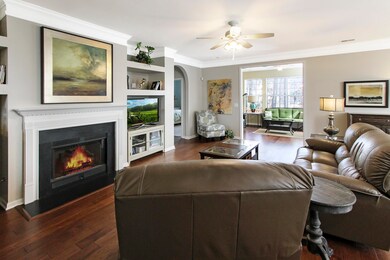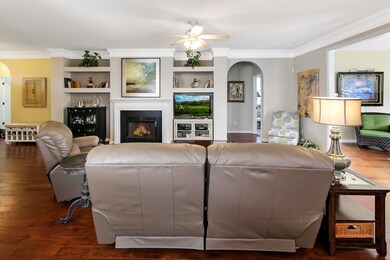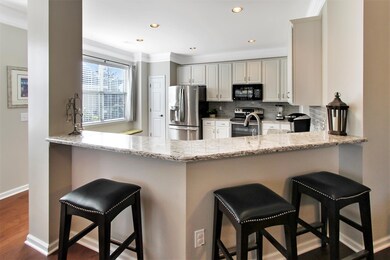
1497 Endicot Way Mount Pleasant, SC 29466
Park West NeighborhoodHighlights
- Spa
- RV or Boat Storage in Community
- Wooded Lot
- Charles Pinckney Elementary School Rated A
- Clubhouse
- Cathedral Ceiling
About This Home
As of April 2021Absolutely gorgeous, totally renovated ranch home in desirable Park West location. Just a few of the many features of this immaculate open floor plan home include: New Hickory hardwood floors throughout and plush carpet; 9 ft smooth ceilings with crown molding; Great room with gas log fireplace and custom built-ins; Kitchen with Cambria quartz counters, stainless steel appliances, tiled backsplash, counter seating for bar stools and separate dining area; Master suite with vaulted ceiling, custom closet organizer, dual quartz vanities, American Standard champion 4 toilets, tiled shower with seamless glass door and jetted garden tub; relaxing sun room overlooking wooded fenced back yard with patio. The home also boasts 2 Anderson storm doors with pull down self contained screens, New Lennox4 ton 15.2 seer 7500 elite HVAC, 4 zone sprinkler system with separate meter, 2 car garage with versarack storage system, Chamberlain belt drive opener and generator ready with reliance power transfer with outdoor power inlet box. No Flood Insurance Required! Park West is a fabulous Mt. Pleasant community loaded with amenities and located within minutes of: Interstates, Hospital, Wando H.S., Boeing, beaches and downtown Charleston.
Last Agent to Sell the Property
ChuckTown Homes Powered by Keller Williams License #25205 Listed on: 01/29/2018

Home Details
Home Type
- Single Family
Est. Annual Taxes
- $1,050
Year Built
- Built in 2001
Lot Details
- 6,970 Sq Ft Lot
- Wood Fence
- Level Lot
- Irrigation
- Wooded Lot
HOA Fees
- $47 Monthly HOA Fees
Parking
- 2 Car Attached Garage
- Garage Door Opener
Home Design
- Slab Foundation
- Architectural Shingle Roof
- Vinyl Siding
Interior Spaces
- 2,038 Sq Ft Home
- 1-Story Property
- Smooth Ceilings
- Cathedral Ceiling
- Ceiling Fan
- Gas Log Fireplace
- Window Treatments
- Entrance Foyer
- Living Room with Fireplace
- Combination Dining and Living Room
- Sun or Florida Room
Kitchen
- Eat-In Kitchen
- Electric Range
- Microwave
- Dishwasher
- Disposal
Flooring
- Wood
- Carpet
- Ceramic Tile
Bedrooms and Bathrooms
- 3 Bedrooms
- Split Bedroom Floorplan
- Walk-In Closet
- 2 Full Bathrooms
- Garden Bath
Home Security
- Home Security System
- Storm Doors
Outdoor Features
- Spa
- Patio
- Rain Gutters
Schools
- Charles Pinckney Elementary School
- Cario Middle School
- Wando High School
Utilities
- Central Air
- Heat Pump System
Community Details
Overview
- Park West Subdivision
Amenities
- Clubhouse
Recreation
- RV or Boat Storage in Community
- Tennis Courts
- Community Pool
- Park
- Trails
Ownership History
Purchase Details
Home Financials for this Owner
Home Financials are based on the most recent Mortgage that was taken out on this home.Purchase Details
Home Financials for this Owner
Home Financials are based on the most recent Mortgage that was taken out on this home.Purchase Details
Home Financials for this Owner
Home Financials are based on the most recent Mortgage that was taken out on this home.Purchase Details
Similar Homes in Mount Pleasant, SC
Home Values in the Area
Average Home Value in this Area
Purchase History
| Date | Type | Sale Price | Title Company |
|---|---|---|---|
| Deed | $500,000 | Weeks & Irvine Llc | |
| Deed | $395,500 | None Available | |
| Deed | $270,000 | -- | |
| Deed | $200,157 | -- |
Mortgage History
| Date | Status | Loan Amount | Loan Type |
|---|---|---|---|
| Open | $250,000 | New Conventional | |
| Previous Owner | $351,000 | New Conventional | |
| Previous Owner | $355,500 | New Conventional | |
| Previous Owner | $216,000 | New Conventional | |
| Previous Owner | $20,000 | Credit Line Revolving | |
| Previous Owner | $182,823 | New Conventional |
Property History
| Date | Event | Price | Change | Sq Ft Price |
|---|---|---|---|---|
| 04/12/2021 04/12/21 | Sold | $500,000 | 0.0% | $245 / Sq Ft |
| 03/13/2021 03/13/21 | Pending | -- | -- | -- |
| 02/05/2021 02/05/21 | For Sale | $500,000 | +26.4% | $245 / Sq Ft |
| 04/13/2018 04/13/18 | Sold | $395,500 | -2.6% | $194 / Sq Ft |
| 03/03/2018 03/03/18 | Pending | -- | -- | -- |
| 01/29/2018 01/29/18 | For Sale | $405,900 | -- | $199 / Sq Ft |
Tax History Compared to Growth
Tax History
| Year | Tax Paid | Tax Assessment Tax Assessment Total Assessment is a certain percentage of the fair market value that is determined by local assessors to be the total taxable value of land and additions on the property. | Land | Improvement |
|---|---|---|---|---|
| 2023 | $1,943 | $19,000 | $0 | $0 |
| 2022 | $1,933 | $21,000 | $0 | $0 |
| 2021 | $1,658 | $16,000 | $0 | $0 |
| 2020 | $1,713 | $16,000 | $0 | $0 |
| 2019 | $1,700 | $16,000 | $0 | $0 |
| 2017 | $1,100 | $11,920 | $0 | $0 |
| 2016 | $1,050 | $11,920 | $0 | $0 |
| 2015 | $1,095 | $11,920 | $0 | $0 |
| 2014 | $1,133 | $0 | $0 | $0 |
| 2011 | -- | $0 | $0 | $0 |
Agents Affiliated with this Home
-
Elizabeth Baker

Seller's Agent in 2021
Elizabeth Baker
RE/MAX
(843) 781-0555
3 in this area
216 Total Sales
-
Jeff Burda
J
Buyer's Agent in 2021
Jeff Burda
The Boulevard Company
(843) 830-5498
3 in this area
21 Total Sales
-
Donald Russell

Seller's Agent in 2018
Donald Russell
ChuckTown Homes Powered by Keller Williams
(843) 637-4006
88 Total Sales
-
Annalisa Jordan

Buyer's Agent in 2018
Annalisa Jordan
Carolina One Real Estate
(843) 532-0413
85 Total Sales
Map
Source: CHS Regional MLS
MLS Number: 18002282
APN: 594-16-00-487
- 1485 Endicot Way
- 1529 Wellesley Cir
- 1678 William Hapton Way
- 1458 Clarendon Way
- 1409 Endicot Way
- 1610 Mermentau St
- 2690 Park Blvd W
- 2014 Basildon Rd Unit 2014
- 1908 Basildon Rd Unit 1908
- 2004 Hammond Dr
- 3084 Queensgate Way
- 3199 Sonja Way
- 1505 Basildon Rd Unit 505
- 3563 Bagley Dr
- 1022 Basildon Rd Unit 1022
- 1409 Bloomingdale Ln
- 2136 Baldwin Park Dr
- 4020 Conant Rd
- 1413 Basildon Rd Unit 1413
- 3447 Toomer Kiln Cir
