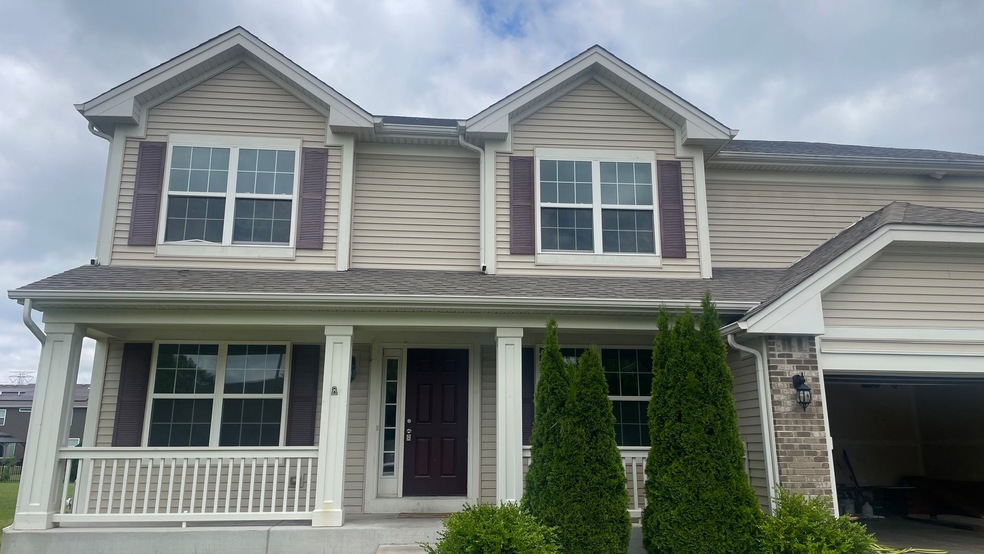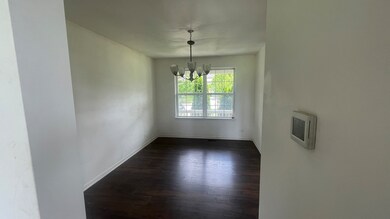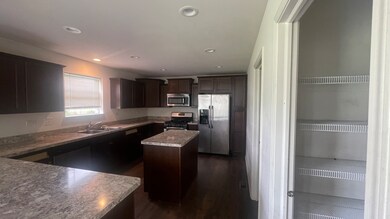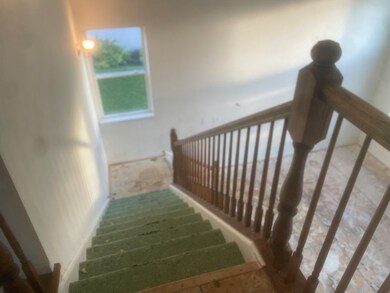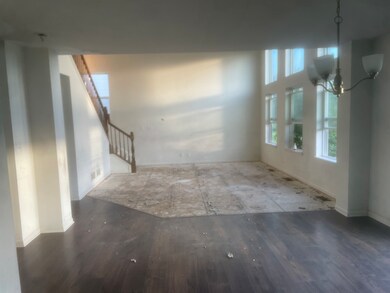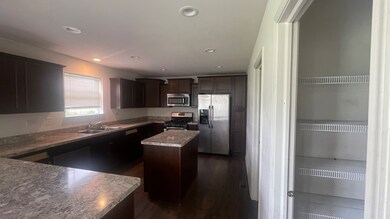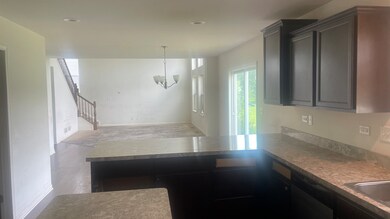
1497 Hearthstone Ln North Aurora, IL 60542
Highlights
- Den
- 2 Car Attached Garage
- Central Air
- Breakfast Room
About This Home
As of November 2024Welcome to your future home in the charming Windstone Place Subdivision! This spacious 4-bedroom, 2.5-bath residence is a fantastic opportunity for families and investors alike, offering endless possibilities to create the home of your dreams. Step inside to discover an open-concept layout featuring a cozy breakfast area, a welcoming den, and a magnificent 2-story family room. The expansive kitchen boasts a walk-in pantry, perfect for culinary enthusiasts, and a convenient laundry room. Retreat to the generous master bedroom, complete with a walk-in closet and a full bath for your comfort and convenience. The full basement offers plenty of potential for additional living space or storage. This home is a must-see with its huge kitchen and inviting spaces, ready for your personal touch. While it does need some TLC and is being sold as-is, it presents a wonderful canvas to create a space truly your own.
Last Agent to Sell the Property
Results Realty ERA Powered License #475140234 Listed on: 06/06/2024
Home Details
Home Type
- Single Family
Est. Annual Taxes
- $8,374
Year Built
- Built in 2017
Lot Details
- Lot Dimensions are 70.75x154.08x70.50x149.45
HOA Fees
- $58 Monthly HOA Fees
Parking
- 2 Car Attached Garage
- 2 Open Parking Spaces
- Parking Included in Price
Home Design
- Vinyl Siding
Interior Spaces
- 2,450 Sq Ft Home
- 2-Story Property
- Breakfast Room
- Den
- Unfinished Basement
- Basement Fills Entire Space Under The House
Kitchen
- Range
- Microwave
- Dishwasher
Bedrooms and Bathrooms
- 4 Bedrooms
- 4 Potential Bedrooms
Laundry
- Dryer
- Washer
Utilities
- Central Air
- Heating System Uses Natural Gas
- 200+ Amp Service
Listing and Financial Details
- Homeowner Tax Exemptions
Ownership History
Purchase Details
Home Financials for this Owner
Home Financials are based on the most recent Mortgage that was taken out on this home.Purchase Details
Home Financials for this Owner
Home Financials are based on the most recent Mortgage that was taken out on this home.Purchase Details
Purchase Details
Purchase Details
Purchase Details
Similar Homes in the area
Home Values in the Area
Average Home Value in this Area
Purchase History
| Date | Type | Sale Price | Title Company |
|---|---|---|---|
| Warranty Deed | $463,000 | None Listed On Document | |
| Deed | $381,000 | None Listed On Document | |
| Quit Claim Deed | -- | First American Title Insurance | |
| Administrators Deed | -- | Attorney | |
| Warranty Deed | $310,000 | Chicago Title Ins Co | |
| Warranty Deed | -- | Chicago Title Insurance Co |
Mortgage History
| Date | Status | Loan Amount | Loan Type |
|---|---|---|---|
| Previous Owner | $370,400 | New Conventional | |
| Previous Owner | $304,800 | New Conventional |
Property History
| Date | Event | Price | Change | Sq Ft Price |
|---|---|---|---|---|
| 11/19/2024 11/19/24 | Sold | $463,000 | -1.3% | $189 / Sq Ft |
| 10/11/2024 10/11/24 | Pending | -- | -- | -- |
| 10/09/2024 10/09/24 | Price Changed | $469,000 | -1.3% | $191 / Sq Ft |
| 09/11/2024 09/11/24 | For Sale | $475,000 | +24.7% | $194 / Sq Ft |
| 07/25/2024 07/25/24 | Sold | $381,000 | +0.8% | $156 / Sq Ft |
| 06/17/2024 06/17/24 | Pending | -- | -- | -- |
| 06/11/2024 06/11/24 | Price Changed | $378,000 | -3.1% | $154 / Sq Ft |
| 06/06/2024 06/06/24 | For Sale | $390,000 | -- | $159 / Sq Ft |
Tax History Compared to Growth
Tax History
| Year | Tax Paid | Tax Assessment Tax Assessment Total Assessment is a certain percentage of the fair market value that is determined by local assessors to be the total taxable value of land and additions on the property. | Land | Improvement |
|---|---|---|---|---|
| 2023 | $8,912 | $116,117 | $25,679 | $90,438 |
| 2022 | $8,374 | $105,946 | $23,430 | $82,516 |
| 2021 | $8,000 | $98,637 | $21,814 | $76,823 |
| 2020 | $8,383 | $101,273 | $20,262 | $81,011 |
| 2019 | $8,125 | $93,832 | $18,773 | $75,059 |
| 2018 | $7,909 | $88,529 | $17,365 | $71,164 |
| 2017 | $81 | $818 | $818 | $0 |
| 2016 | $71 | $701 | $701 | $0 |
| 2015 | -- | $603 | $603 | $0 |
| 2014 | -- | $554 | $554 | $0 |
| 2013 | -- | $529 | $529 | $0 |
Agents Affiliated with this Home
-
Esperanza Montero
E
Seller's Agent in 2024
Esperanza Montero
Chase Real Estate LLC
(630) 340-9867
3 in this area
92 Total Sales
-
Sandra Tijerina
S
Seller's Agent in 2024
Sandra Tijerina
Results Realty ERA Powered
(630) 688-5985
5 in this area
70 Total Sales
-
Flyura Kuchiyeva

Buyer's Agent in 2024
Flyura Kuchiyeva
@ Properties
(484) 934-6520
3 in this area
20 Total Sales
Map
Source: Midwest Real Estate Data (MRED)
MLS Number: 12076517
APN: 15-06-282-012
- 1552 Hearthstone Ln
- 1351 Fox Hill Ct
- 1208 Fox Hill Ln
- 201 Hidden Creek Ln Unit 301
- 415 Hidden Creek Ln Unit 58
- Lot 16 West Orchard Gateway Blvd
- 316 E Victoria Cir Unit 125
- Lot 1 North Orchard Gateway Blvd
- Lot 16 Orchard Gateway Blvd
- 203 E Victoria Cir Unit 9/2
- Lot 1 South Towne Center Dr
- Lot 13 Towne Center Dr
- Lot 5 Towne Center Dr
- Lot 6 Towne Center Dr
- 7 Walnut Dr
- 40 S Juniper Dr
- 1638 Patterson Ave
- 509 Magnolia Dr
- 1647 Patterson Ave
- 1937 Bayview Ln
