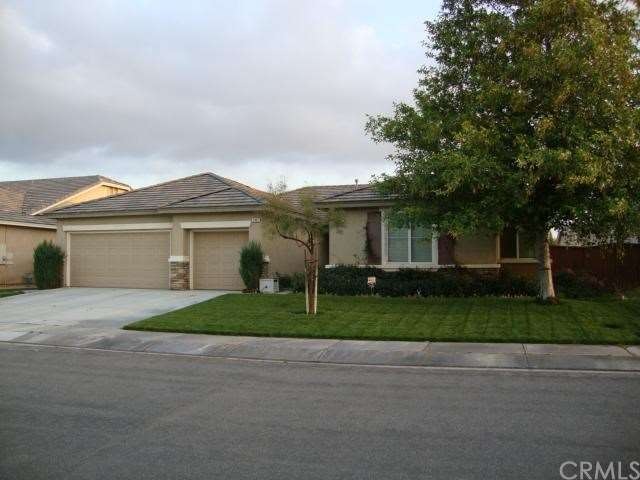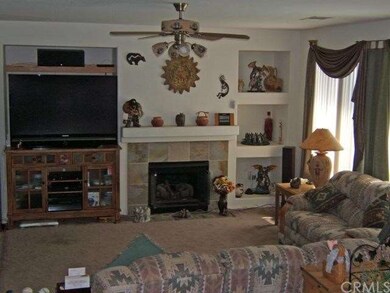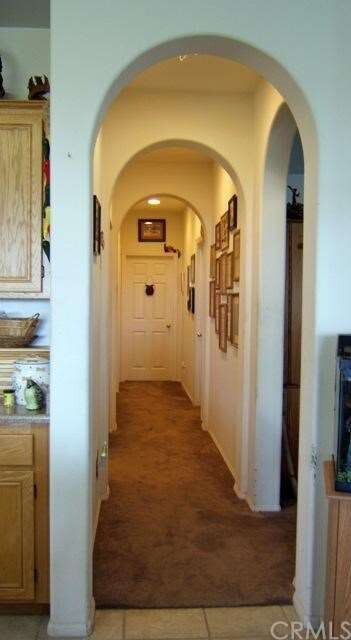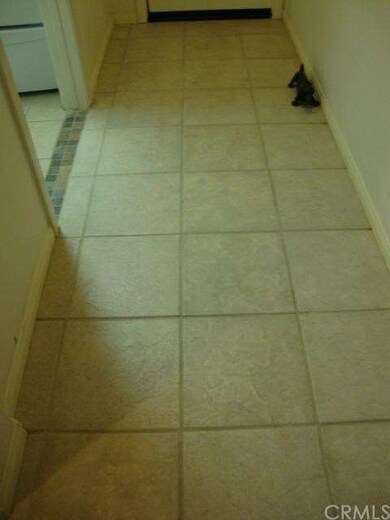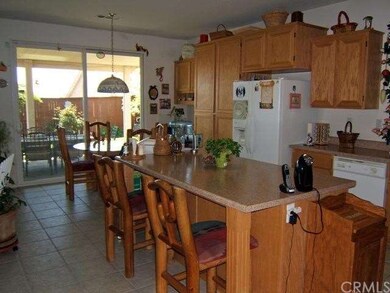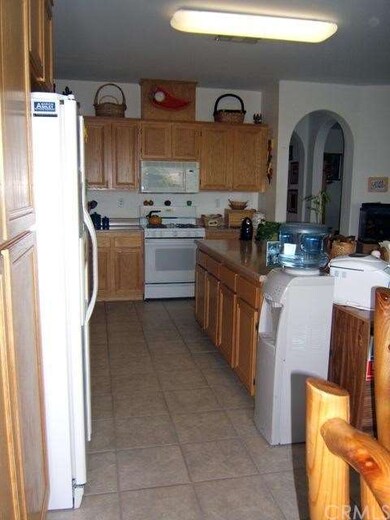
1497 Hunter Moon Way Beaumont, CA 92223
Estimated Value: $471,000 - $561,000
Highlights
- Mountain View
- Covered patio or porch
- 3 Car Attached Garage
- Contemporary Architecture
- Family Room Off Kitchen
- 4-minute walk to Mountain View Park
About This Home
As of September 2012Single story home in beautiful Sundance Community, low association fee with park amenities. This home features 3 bedrooms plus an office. Arched doorways, great room with fireplace & open architecture, large open kitchen with service island. Tile flooring in kitchen, entryway & hallway. Newer carpet valued at $5,000. Security door valued at $1,200. Whole house is hard wired w/two high speed network drops in every room. Direct TV dish. The great room is set up for surround sound stereo system with speakers built into the ceiling. Whole house alarm system. Aluminum patio cover in backyard, both front and backyard are landscaped. Backyard is private and offers peach, apple & plum trees plus views of the mountain range. 3 car garage includes all built in cabinets & shelves. This is a lovely and very well maintained home just waiting for its new owner. Appointment only!
Last Agent to Sell the Property
Elevate Real Estate Agency License #01271541 Listed on: 04/23/2012

Home Details
Home Type
- Single Family
Est. Annual Taxes
- $3,891
Year Built
- Built in 2003
Lot Details
- 7,405 Sq Ft Lot
- Wood Fence
- Level Lot
- Front and Back Yard Sprinklers
- Back and Front Yard
HOA Fees
- $45 Monthly HOA Fees
Parking
- 3 Car Attached Garage
Home Design
- Contemporary Architecture
- Turnkey
- Tile Roof
- Wood Siding
- Stucco
Interior Spaces
- 2,203 Sq Ft Home
- Recessed Lighting
- Custom Window Coverings
- Family Room with Fireplace
- Family Room Off Kitchen
- Mountain Views
- Laundry Room
Flooring
- Carpet
- Tile
- Vinyl
Bedrooms and Bathrooms
- 4 Bedrooms
- 2 Full Bathrooms
Outdoor Features
- Covered patio or porch
Utilities
- Central Heating and Cooling System
- Satellite Dish
Listing and Financial Details
- Tax Lot 37
- Tax Tract Number 30332
- Assessor Parcel Number 419472009
Ownership History
Purchase Details
Home Financials for this Owner
Home Financials are based on the most recent Mortgage that was taken out on this home.Purchase Details
Home Financials for this Owner
Home Financials are based on the most recent Mortgage that was taken out on this home.Purchase Details
Home Financials for this Owner
Home Financials are based on the most recent Mortgage that was taken out on this home.Purchase Details
Home Financials for this Owner
Home Financials are based on the most recent Mortgage that was taken out on this home.Similar Homes in Beaumont, CA
Home Values in the Area
Average Home Value in this Area
Purchase History
| Date | Buyer | Sale Price | Title Company |
|---|---|---|---|
| Ngaha Roger | -- | Ticor Title Riverside | |
| Ngaha Roger | $175,000 | Ticor Title Riverside | |
| Marcario Mark | -- | Ticor Title Riverside | |
| Marcario Mark | $222,000 | Chicago |
Mortgage History
| Date | Status | Borrower | Loan Amount |
|---|---|---|---|
| Open | Ngaha Roger | $156,200 | |
| Closed | Ngaha Roger | $166,250 | |
| Previous Owner | Marcario Mark | $320,000 | |
| Previous Owner | Marcario Mark | $177,381 | |
| Closed | Marcario Mark | $44,345 |
Property History
| Date | Event | Price | Change | Sq Ft Price |
|---|---|---|---|---|
| 09/12/2012 09/12/12 | Sold | $175,000 | -2.2% | $79 / Sq Ft |
| 09/07/2012 09/07/12 | Price Changed | $178,900 | 0.0% | $81 / Sq Ft |
| 06/26/2012 06/26/12 | For Sale | $178,900 | +2.2% | $81 / Sq Ft |
| 06/25/2012 06/25/12 | Off Market | $175,000 | -- | -- |
| 06/25/2012 06/25/12 | For Sale | $178,900 | +2.2% | $81 / Sq Ft |
| 06/25/2012 06/25/12 | Pending | -- | -- | -- |
| 05/26/2012 05/26/12 | Off Market | $175,000 | -- | -- |
| 05/24/2012 05/24/12 | For Sale | $178,900 | +2.2% | $81 / Sq Ft |
| 05/23/2012 05/23/12 | Off Market | $175,000 | -- | -- |
| 04/23/2012 04/23/12 | For Sale | $178,900 | -- | $81 / Sq Ft |
Tax History Compared to Growth
Tax History
| Year | Tax Paid | Tax Assessment Tax Assessment Total Assessment is a certain percentage of the fair market value that is determined by local assessors to be the total taxable value of land and additions on the property. | Land | Improvement |
|---|---|---|---|---|
| 2023 | $3,891 | $207,119 | $47,339 | $159,780 |
| 2022 | $3,805 | $203,059 | $46,411 | $156,648 |
| 2021 | $3,748 | $199,078 | $45,501 | $153,577 |
| 2020 | $3,711 | $197,038 | $45,035 | $152,003 |
| 2019 | $3,663 | $193,175 | $44,152 | $149,023 |
| 2018 | $3,648 | $189,388 | $43,287 | $146,101 |
| 2017 | $3,672 | $185,676 | $42,439 | $143,237 |
| 2016 | $3,869 | $182,036 | $41,607 | $140,429 |
| 2015 | $3,824 | $179,304 | $40,983 | $138,321 |
| 2014 | $3,821 | $175,793 | $40,181 | $135,612 |
Agents Affiliated with this Home
-
MARY CASEY

Seller's Agent in 2012
MARY CASEY
Elevate Real Estate Agency
(504) 862-5401
3 in this area
22 Total Sales
-
John Nicols

Buyer's Agent in 2012
John Nicols
Nicols Real Estate and Loans, Inc
(951) 833-3512
1 in this area
38 Total Sales
Map
Source: California Regional Multiple Listing Service (CRMLS)
MLS Number: E12051636
APN: 419-472-009
- 1467 Hunter Moon Way
- 1437 Hunter Moon Way
- 1051 Sunburst Dr
- 1281 Smoke Tree Ln
- 1292 Smoke Tree Ln
- 1310 Heath Ln
- 1464 Ambrosia St
- 1634 Rigel St
- 1140 Sea Lavender Ln
- 1457 Freesia Way
- 1649 Rigel St
- 922 Bluebell Way
- 1483 Midnight Sun Dr
- 1334 Clover Way
- 1372 Quince St
- 1442 Starry Skies Rd
- 1353 Mistletoe Dr
- 6291 Botanic Rd
- 1462 Pinyon Ln
- 1446 Big Sky Dr
- 1497 Hunter Moon Way
- 1505 Hunter Moon Way
- 1489 Hunter Moon Way
- 1095 Waterleaf Ct
- 1498 Desert Star Dr
- 1509 Hunter Moon Way
- 1477 Hunter Moon Way
- 1494 Hunter Moon Way
- 4134 Hunter Moon Way
- 1506 Hunter Moon Way
- 1486 Desert Star Dr
- 1092 Willow Moon Way
- 1480 Hunter Moon Way
- 1471 Hunter Moon Way
- 1521 Hunter Moon Way
- 1512 Hunter Moon Way
- 1474 Hunter Moon Way
- 1087 Waterleaf Ct
- 1474 Desert Star Dr
- 1088 Willow Moon Way
