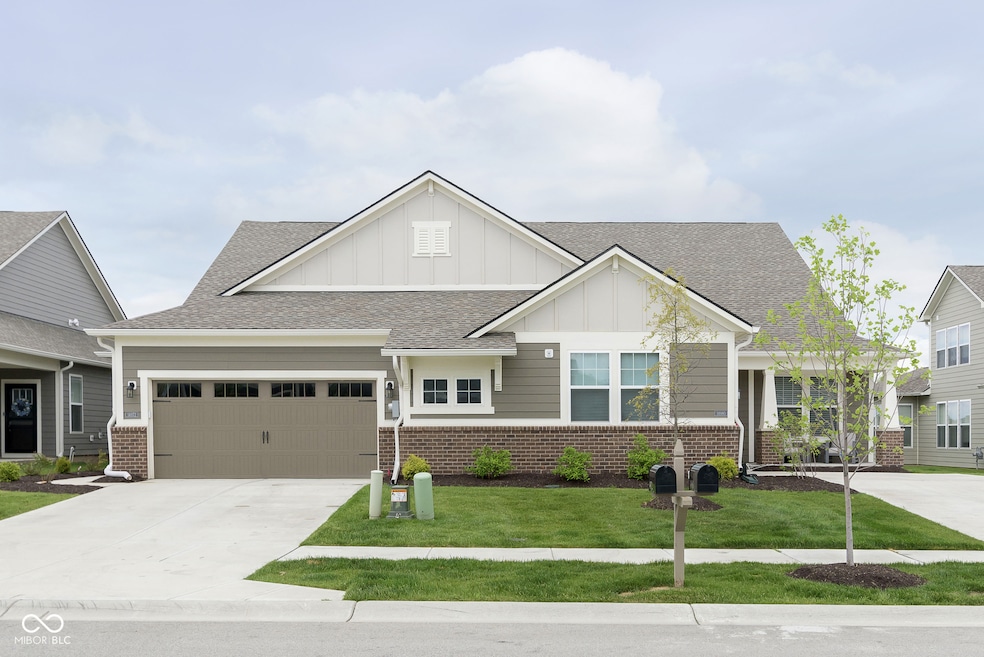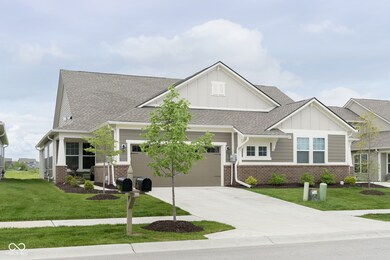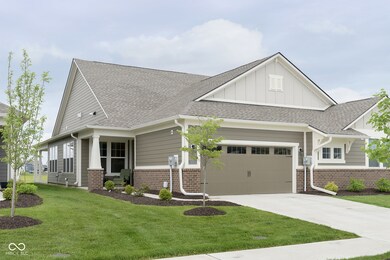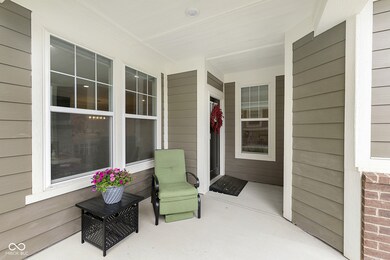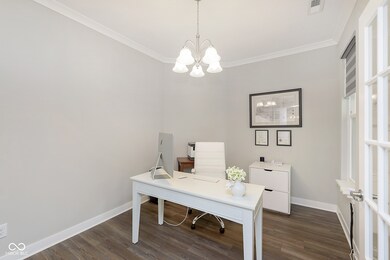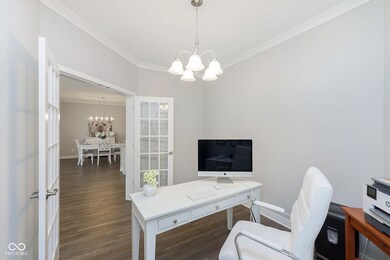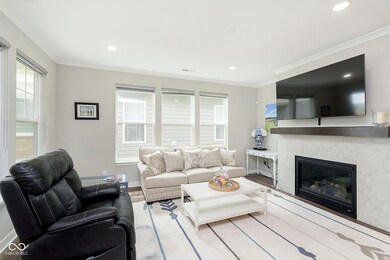
14972 Stonneger St Westfield, IN 46074
Highlights
- Vaulted Ceiling
- Ranch Style House
- Covered patio or porch
- Shamrock Springs Elementary School Rated A-
- Neighborhood Views
- Thermal Windows
About This Home
As of August 2024Minutes to interstates, downtown Westfield, Restaurant Row, The Monon Trail, Cool Creek Park & Grand Park! This move-in ready, low-maintenance home is ideal for simplifying your life. Come visit to experience this bright and open concept floor plan. The great room is enhanced with a gas log fireplace and stately mantel, 9 foot ceilings, plenty of windows & luxury vinyl plank flooring. The kitchen is adjacent and features quartz counters, expansive island with bar seating, 42 inch white cabinets with crown molding, stainless steel appliances and pantry. The french door entry to the den / study / flex room is conveniently located. Enjoy the sunroom / bonus area in the back of the home which leads to the covered patio overlooking Indiana fields / mother nature. You'll feel like you are miles from the hustle of city living, but still have the privacy and conveniences you desire. The primary bedroom en suite is accented with dual sinks, walk-in shower and closet. The laundry room boasts a sink with quartz countertop and 42 inch white cabinetry. The back hallway has everything you need with plenty of storage and area for a boot bench.
Last Agent to Sell the Property
CENTURY 21 Scheetz Brokerage Email: mm@ScheetzTeam.com License #RB14043396 Listed on: 07/23/2024

Co-Listed By
CENTURY 21 Scheetz Brokerage Email: mm@ScheetzTeam.com License #RB14043394
Last Buyer's Agent
Matthew Meyers
Encore Sotheby's International

Home Details
Home Type
- Single Family
Est. Annual Taxes
- $3,406
Year Built
- Built in 2022
Lot Details
- 5,663 Sq Ft Lot
- Sprinkler System
- Landscaped with Trees
HOA Fees
- $247 Monthly HOA Fees
Parking
- 2 Car Attached Garage
Home Design
- Ranch Style House
- Traditional Architecture
- Brick Exterior Construction
- Slab Foundation
- Poured Concrete
- Cement Siding
Interior Spaces
- 1,748 Sq Ft Home
- Woodwork
- Vaulted Ceiling
- Gas Log Fireplace
- Thermal Windows
- Window Screens
- Great Room with Fireplace
- Neighborhood Views
- Attic Access Panel
Kitchen
- Eat-In Kitchen
- Breakfast Bar
- Gas Oven
- Microwave
- Dishwasher
- Disposal
Bedrooms and Bathrooms
- 2 Bedrooms
- Walk-In Closet
- 2 Full Bathrooms
Laundry
- Laundry Room
- Laundry on main level
- Washer and Dryer Hookup
Accessible Home Design
- Accessible Full Bathroom
- Halls are 36 inches wide or more
- Handicap Accessible
- Accessibility Features
- Stair Lift
- Accessible Doors
- Accessible Entrance
Outdoor Features
- Covered patio or porch
Schools
- Shamrock Springs Elementary School
- Westfield Middle School
- Westfield Intermediate School
- Westfield High School
Utilities
- Forced Air Heating System
- Heating System Uses Gas
- Programmable Thermostat
- Electric Water Heater
- Water Purifier
Community Details
- Association fees include home owners, insurance, irrigation, lawncare, ground maintenance, maintenance, management, snow removal
- Association Phone (765) 701-4140
- Liberty Villas Subdivision
- Property managed by Main Street Management
Listing and Financial Details
- Legal Lot and Block 36A / 1
- Assessor Parcel Number 290916018031000015
- Seller Concessions Offered
Ownership History
Purchase Details
Home Financials for this Owner
Home Financials are based on the most recent Mortgage that was taken out on this home.Purchase Details
Home Financials for this Owner
Home Financials are based on the most recent Mortgage that was taken out on this home.Purchase Details
Home Financials for this Owner
Home Financials are based on the most recent Mortgage that was taken out on this home.Similar Homes in Westfield, IN
Home Values in the Area
Average Home Value in this Area
Purchase History
| Date | Type | Sale Price | Title Company |
|---|---|---|---|
| Warranty Deed | $350,000 | None Listed On Document | |
| Special Warranty Deed | $350,000 | Fidelity National Title | |
| Warranty Deed | $350,000 | Fidelity National Title | |
| Warranty Deed | $359,515 | Thomas Law Group Llc |
Mortgage History
| Date | Status | Loan Amount | Loan Type |
|---|---|---|---|
| Previous Owner | $135,000 | New Conventional | |
| Previous Owner | $341,539 | No Value Available |
Property History
| Date | Event | Price | Change | Sq Ft Price |
|---|---|---|---|---|
| 08/26/2024 08/26/24 | Sold | $350,000 | 0.0% | $200 / Sq Ft |
| 07/26/2024 07/26/24 | Pending | -- | -- | -- |
| 07/23/2024 07/23/24 | For Sale | $350,000 | 0.0% | $200 / Sq Ft |
| 09/22/2023 09/22/23 | Sold | $350,000 | -3.3% | $200 / Sq Ft |
| 08/02/2023 08/02/23 | Pending | -- | -- | -- |
| 07/26/2023 07/26/23 | For Sale | $362,000 | +0.7% | $207 / Sq Ft |
| 07/15/2022 07/15/22 | Sold | $359,515 | +0.6% | $205 / Sq Ft |
| 04/08/2022 04/08/22 | Pending | -- | -- | -- |
| 03/30/2022 03/30/22 | Price Changed | $357,515 | +1.4% | $204 / Sq Ft |
| 03/16/2022 03/16/22 | Price Changed | $352,515 | +1.4% | $201 / Sq Ft |
| 03/16/2022 03/16/22 | For Sale | $347,515 | 0.0% | $199 / Sq Ft |
| 02/24/2022 02/24/22 | Pending | -- | -- | -- |
| 02/19/2022 02/19/22 | For Sale | $347,515 | -- | $199 / Sq Ft |
Tax History Compared to Growth
Tax History
| Year | Tax Paid | Tax Assessment Tax Assessment Total Assessment is a certain percentage of the fair market value that is determined by local assessors to be the total taxable value of land and additions on the property. | Land | Improvement |
|---|---|---|---|---|
| 2024 | $3,371 | $300,400 | $85,000 | $215,400 |
| 2023 | $3,406 | $298,400 | $85,000 | $213,400 |
| 2022 | $592 | $85,000 | $85,000 | $0 |
Agents Affiliated with this Home
-
Mike Scheetz

Seller's Agent in 2024
Mike Scheetz
CENTURY 21 Scheetz
(317) 587-8600
165 in this area
768 Total Sales
-
Melanie Scheetz
M
Seller Co-Listing Agent in 2024
Melanie Scheetz
CENTURY 21 Scheetz
(317) 587-8600
42 in this area
232 Total Sales
-

Buyer's Agent in 2024
Matthew Meyers
Encore Sotheby's International
(317) 372-6621
10 in this area
150 Total Sales
-
Andrew Kirk
A
Seller's Agent in 2023
Andrew Kirk
@properties
(317) 250-5264
3 in this area
107 Total Sales
-
Erin Hundley

Seller's Agent in 2022
Erin Hundley
Compass Indiana, LLC
(317) 430-0866
666 in this area
3,146 Total Sales
-
Jacqueline Graham

Buyer's Agent in 2022
Jacqueline Graham
CENTURY 21 Scheetz
(888) 724-3389
11 in this area
180 Total Sales
Map
Source: MIBOR Broker Listing Cooperative®
MLS Number: 21992068
APN: 29-09-16-018-031.000-015
- 14848 Stonneger St
- 15109 Larchwood Dr
- 15116 Fenchurch Dr
- 1444 Waterleaf Dr
- 1973 Mobley Dr
- 1972 Mobley Dr
- 1648 Rossmay Dr
- 1655 Avondale Dr
- 15304 Fairlands Dr
- 1521 Avondale Dr
- 15297 Fairlands Dr
- 1505 Avondale Dr
- 1534 Cloverdon Dr
- 1361 Trescott Dr
- 14538 Hanford Ln
- 14532 Hanford Ln
- 14515 Hanford Ln
- 1237 Wolcott Ct
- 1345 Lewiston Dr
- 14542 Baldwin Ln
