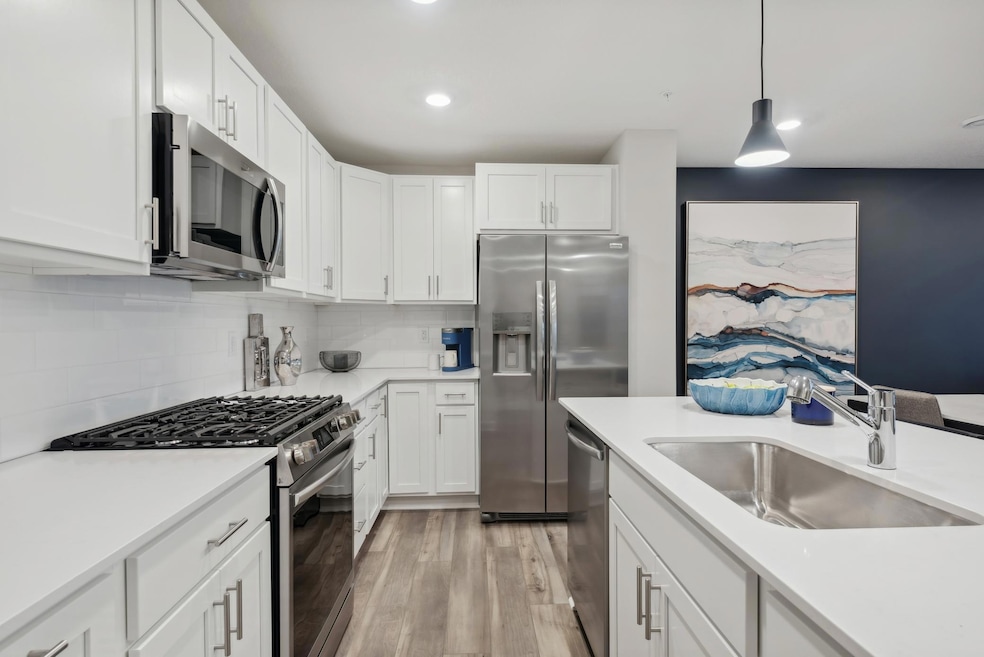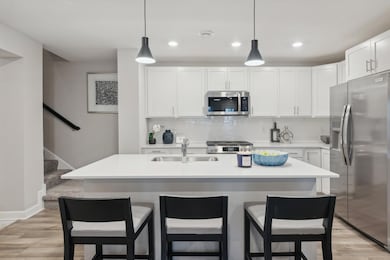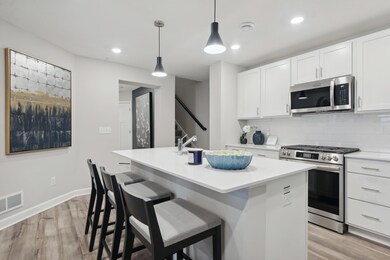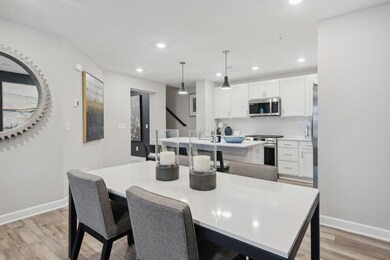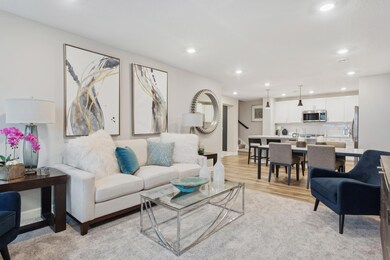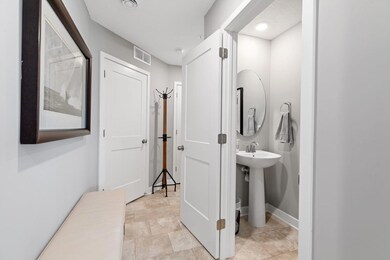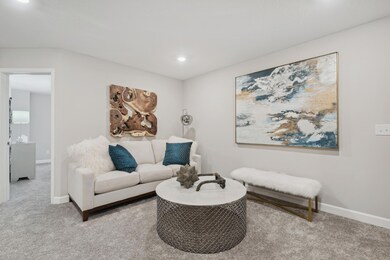
14974 Ahena Curve Rosemount, MN 55068
Estimated payment $2,554/month
Highlights
- New Construction
- Loft
- 2 Car Attached Garage
- Rosemount Middle School Rated A-
- Stainless Steel Appliances
- Patio
About This Home
Home is under construction and will be complete in October! Ask about saving up to $5,000 when using Seller's Preferred Lender! This new two-story townhome is an end unit featuring a contemporary design. The first floor offers a stylish open-concept layout among the Great Room, dining room, and kitchen. Featuring a designer-style kitchen with white cabinetry, quartz countertops, stainless steel appliances, gas stove, center island, deep sink & backsplash. Upstairs, a loft that adds shared living space, two secondary bedrooms and a luxe owner’s suite with a retreat. Includes Lennar's home automation features and full HOA maintenance for lawn care, snow removal, garbage/recycling, community irrigation and access/upkeep of future amenities to make homeownership life as easy as possible.
Townhouse Details
Home Type
- Townhome
Year Built
- Built in 2025 | New Construction
HOA Fees
- $255 Monthly HOA Fees
Parking
- 2 Car Attached Garage
Home Design
- Pitched Roof
- Architectural Shingle Roof
- Shake Siding
Interior Spaces
- 1,792 Sq Ft Home
- 2-Story Property
- Living Room
- Loft
- Washer and Dryer Hookup
- Basement
Kitchen
- Range
- Microwave
- Dishwasher
- Stainless Steel Appliances
- Disposal
Bedrooms and Bathrooms
- 3 Bedrooms
Utilities
- Forced Air Heating and Cooling System
- Humidifier
- Underground Utilities
- 200+ Amp Service
Additional Features
- Air Exchanger
- Patio
- 2,178 Sq Ft Lot
- Sod Farm
Community Details
- Association fees include hazard insurance, lawn care, ground maintenance, professional mgmt, trash, snow removal
- Associa Association, Phone Number (763) 225-6400
- Built by LENNAR
- Highlands Of Amber Fields Community
- Highlands Of Amber Fields Subdivision
Listing and Financial Details
- Property Available on 10/18/25
Map
Home Values in the Area
Average Home Value in this Area
Property History
| Date | Event | Price | Change | Sq Ft Price |
|---|---|---|---|---|
| 06/16/2025 06/16/25 | For Sale | $364,485 | -- | $203 / Sq Ft |
Similar Homes in Rosemount, MN
Source: NorthstarMLS
MLS Number: 6739735
- 14974 Ahena Curve
- 14960 Archdale Ln
- 14965 Archdale Ln
- 14892 Ardgillan Rd
- 1083 151st St W
- 1115 150th St W
- 15052 Ardgillan Rd
- 1121 150th St W
- 1110 150th St W
- 1171 151st St W
- 1187 151st St W
- 15025 Ardgillan Rd
- 1126 150th St W
- 15164 Ardgillan Rd
- 15172 Ardgillan Rd
- 15172 Ardgillan Rd
- 15164 Ardgillan Rd
- 15164 Ardgillan Rd
- 15164 Ardgillan Rd
- 15172 Ardgillan Rd
