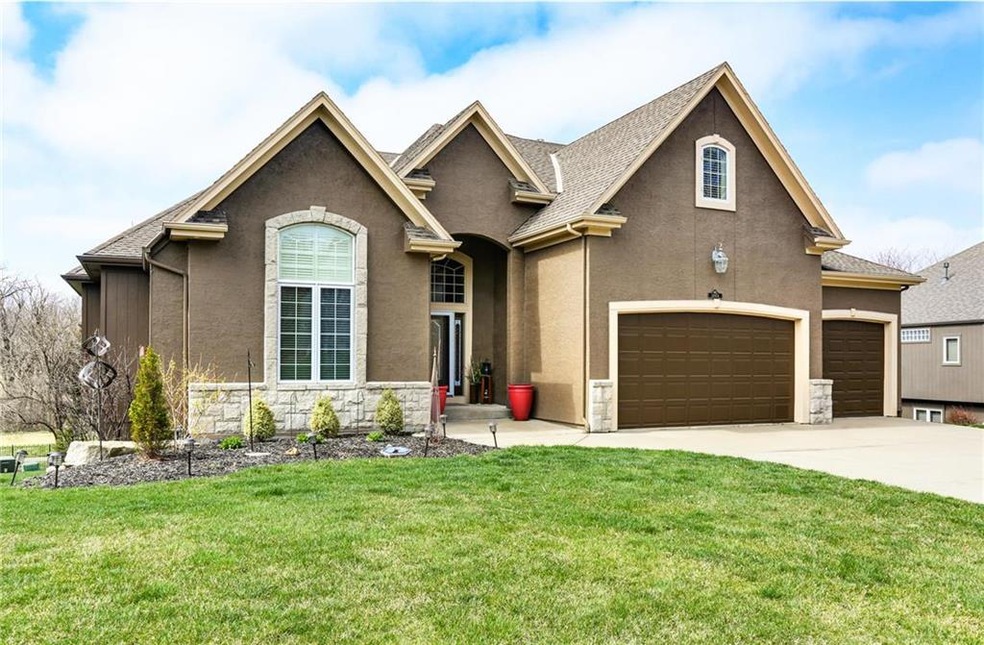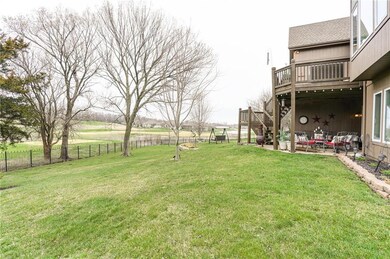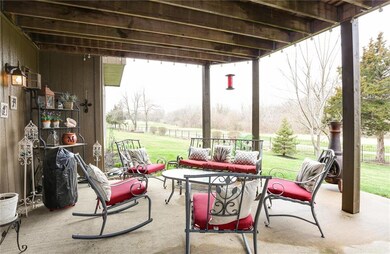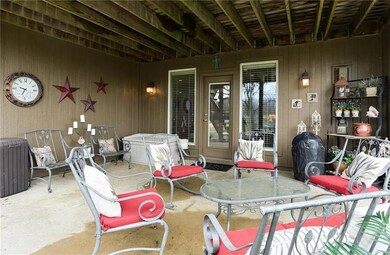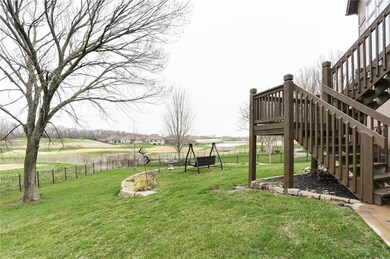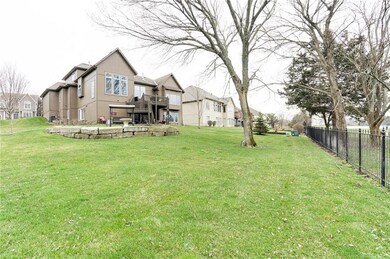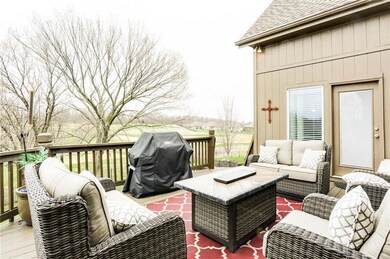
14974 S Glen Eyrie St Olathe, KS 66061
Estimated Value: $694,000 - $735,000
Highlights
- On Golf Course
- Deck
- Vaulted Ceiling
- Clearwater Creek Elementary School Rated A
- Living Room with Fireplace
- Traditional Architecture
About This Home
As of May 2020Sitting on the widest part of Prairie Highlands golf course with serene views this house has so much to offer! 2 bedrooms on the main floor, 2 more upstairs, 1 in the basement plus 2 bonus rooms. Open, light and bright throughout. The basement is an entertainer's dream come true: room for a pool table, media room, games, exercise equipment, full kitchen, wet bar and more. Your guests will love their large basement bedroom with en suite. Tons of yard that backs to the 11th tee on the golf course. Must see to appreciate all the space, extra rooms, 1.5 story layout, tranquil views and more! Minutes to the new Olathe West high school, highways, restaurants, and shops.
Last Agent to Sell the Property
Seek Real Estate License #SP00236733 Listed on: 03/26/2020
Home Details
Home Type
- Single Family
Est. Annual Taxes
- $6,485
Year Built
- Built in 2002
Lot Details
- 0.4 Acre Lot
- On Golf Course
- Aluminum or Metal Fence
- Sprinkler System
HOA Fees
- $50 Monthly HOA Fees
Parking
- 3 Car Attached Garage
- Front Facing Garage
- Garage Door Opener
Home Design
- Traditional Architecture
- Composition Roof
Interior Spaces
- Wet Bar: Carpet, Ceiling Fan(s), Ceramic Tiles, Double Vanity, Shower Over Tub, Cathedral/Vaulted Ceiling, Built-in Features, Shower Only, Fireplace, Separate Shower And Tub, Whirlpool Tub, Walk-In Closet(s), Hardwood
- Central Vacuum
- Built-In Features: Carpet, Ceiling Fan(s), Ceramic Tiles, Double Vanity, Shower Over Tub, Cathedral/Vaulted Ceiling, Built-in Features, Shower Only, Fireplace, Separate Shower And Tub, Whirlpool Tub, Walk-In Closet(s), Hardwood
- Vaulted Ceiling
- Ceiling Fan: Carpet, Ceiling Fan(s), Ceramic Tiles, Double Vanity, Shower Over Tub, Cathedral/Vaulted Ceiling, Built-in Features, Shower Only, Fireplace, Separate Shower And Tub, Whirlpool Tub, Walk-In Closet(s), Hardwood
- Skylights
- Shades
- Plantation Shutters
- Drapes & Rods
- Great Room
- Family Room
- Living Room with Fireplace
- 3 Fireplaces
- Formal Dining Room
- Home Office
- Recreation Room with Fireplace
- Workshop
- Home Gym
- Fire and Smoke Detector
Kitchen
- Breakfast Room
- Built-In Range
- Dishwasher
- Kitchen Island
- Granite Countertops
- Laminate Countertops
- Disposal
Flooring
- Wall to Wall Carpet
- Linoleum
- Laminate
- Stone
- Ceramic Tile
- Luxury Vinyl Plank Tile
- Luxury Vinyl Tile
Bedrooms and Bathrooms
- 5 Bedrooms
- Primary Bedroom on Main
- Cedar Closet: Carpet, Ceiling Fan(s), Ceramic Tiles, Double Vanity, Shower Over Tub, Cathedral/Vaulted Ceiling, Built-in Features, Shower Only, Fireplace, Separate Shower And Tub, Whirlpool Tub, Walk-In Closet(s), Hardwood
- Walk-In Closet: Carpet, Ceiling Fan(s), Ceramic Tiles, Double Vanity, Shower Over Tub, Cathedral/Vaulted Ceiling, Built-in Features, Shower Only, Fireplace, Separate Shower And Tub, Whirlpool Tub, Walk-In Closet(s), Hardwood
- Double Vanity
- Whirlpool Bathtub
- Bathtub with Shower
Laundry
- Laundry on main level
- Sink Near Laundry
Finished Basement
- Walk-Out Basement
- Basement Fills Entire Space Under The House
- Sump Pump
- Sub-Basement: Bedroom 5, Office, Workshop
- Bedroom in Basement
Outdoor Features
- Deck
- Enclosed patio or porch
- Playground
Schools
- Clearwater Creek Elementary School
- Olathe West High School
Additional Features
- City Lot
- Central Heating and Cooling System
Listing and Financial Details
- Assessor Parcel Number DP59190000-0036
Community Details
Overview
- Prairie Highlands Subdivision
Recreation
- Golf Course Community
- Community Pool
Ownership History
Purchase Details
Home Financials for this Owner
Home Financials are based on the most recent Mortgage that was taken out on this home.Purchase Details
Home Financials for this Owner
Home Financials are based on the most recent Mortgage that was taken out on this home.Purchase Details
Home Financials for this Owner
Home Financials are based on the most recent Mortgage that was taken out on this home.Similar Homes in the area
Home Values in the Area
Average Home Value in this Area
Purchase History
| Date | Buyer | Sale Price | Title Company |
|---|---|---|---|
| George Rick | -- | Chicago Title | |
| Mccracken Todd G | -- | Columbian Title Of Johnson C | |
| Chadwick Homes Inc | -- | Columbian Title Of Johnson C |
Mortgage History
| Date | Status | Borrower | Loan Amount |
|---|---|---|---|
| Open | George Rick | $245,000 | |
| Previous Owner | Mccracken Todd G | $67,000 | |
| Previous Owner | Mccracken Todd G | $340,000 | |
| Previous Owner | Chadwick Homes Inc | $358,890 |
Property History
| Date | Event | Price | Change | Sq Ft Price |
|---|---|---|---|---|
| 05/28/2020 05/28/20 | Sold | -- | -- | -- |
| 05/01/2020 05/01/20 | Pending | -- | -- | -- |
| 04/08/2020 04/08/20 | Price Changed | $540,000 | -1.8% | $129 / Sq Ft |
| 03/26/2020 03/26/20 | For Sale | $550,000 | -- | $131 / Sq Ft |
Tax History Compared to Growth
Tax History
| Year | Tax Paid | Tax Assessment Tax Assessment Total Assessment is a certain percentage of the fair market value that is determined by local assessors to be the total taxable value of land and additions on the property. | Land | Improvement |
|---|---|---|---|---|
| 2024 | $8,150 | $71,472 | $11,388 | $60,084 |
| 2023 | $7,951 | $68,770 | $11,388 | $57,382 |
| 2022 | $7,183 | $60,467 | $9,490 | $50,977 |
| 2021 | $7,005 | $56,407 | $10,353 | $46,054 |
| 2020 | $6,278 | $50,128 | $9,415 | $40,713 |
| 2019 | $6,485 | $51,417 | $10,357 | $41,060 |
| 2018 | $5,904 | $50,474 | $10,357 | $40,117 |
| 2017 | $6,116 | $47,656 | $9,407 | $38,249 |
| 2016 | $5,697 | $45,529 | $9,407 | $36,122 |
| 2015 | $5,397 | $43,160 | $9,407 | $33,753 |
| 2013 | -- | $41,952 | $10,195 | $31,757 |
Agents Affiliated with this Home
-
Barb Hendricks

Seller's Agent in 2020
Barb Hendricks
Seek Real Estate
(913) 267-2156
25 in this area
55 Total Sales
-
Susan Rahe

Seller Co-Listing Agent in 2020
Susan Rahe
ReeceNichols- Leawood Town Center
(913) 940-3302
6 in this area
15 Total Sales
-
Kelsie George

Buyer's Agent in 2020
Kelsie George
Real Broker, LLC
(913) 375-7767
9 in this area
121 Total Sales
Map
Source: Heartland MLS
MLS Number: 2213494
APN: DP59190000-0036
- 14951 S St Andrews Ave
- 25437 W 149th Terrace
- 25297 W 149th Terrace
- 25271 W 149th Terrace
- 25300 W 149th Terrace
- 14877 S Zarda Dr
- 25334 W 148th St
- 25278 W 149th Terrace
- 25256 W 149th Terrace
- 25316 W 148th St
- 25352 W 148th St
- 25345 W 148th St
- 25287 W 148th Place
- 25381 W 148th St
- 25275 W 148th Place
- 25388 W 148th St
- 25239 W 149th Terrace
- 25244 W 149th Terrace
- 14960 S Red Bird St
- 25383 W 144th Ct
- 14974 S Glen Eyrie St
- 14970 S Glen Eyrie St
- 14978 S Glen Eyrie St
- 14966 S Glen Eyrie St
- 14982 S Glen Eyrie St
- 14969 S Glen Eyrie St
- 14973 S Glen Eyrie St
- 14986 S Glen Eyrie St
- 14965 S Glen Eyrie St
- 14962 S Glen Eyrie St
- 14977 S Glen Eyrie St
- 14990 S Glen Eyrie St
- 14961 S Glen Eyrie St
- 14974 S Saint Andrews Ave
- 14958 S Glen Eyrie St
- 14981 S Glen Eyrie St
- 14964 S Saint Andrews Ave
- 14974 S St Andrews Ave
- 14994 S Glen Eyrie St
- 14985 S Glen Eyrie St
