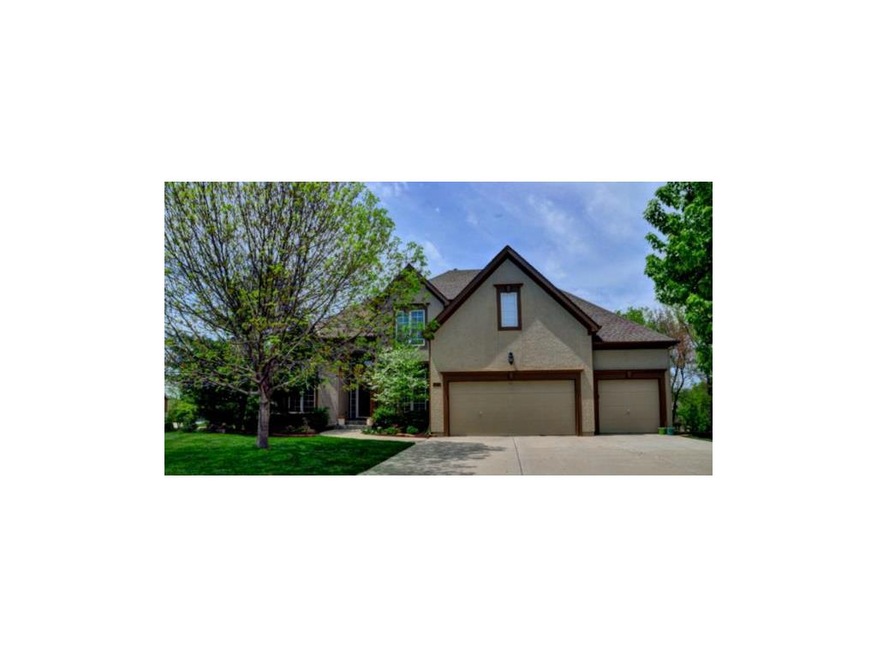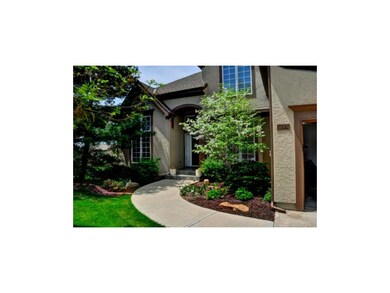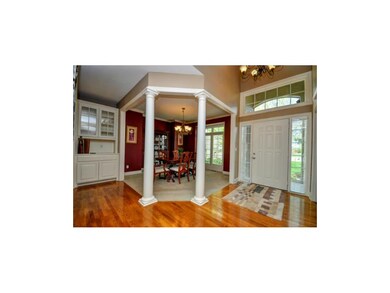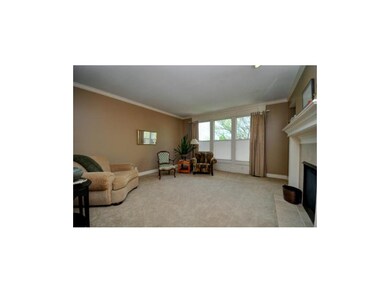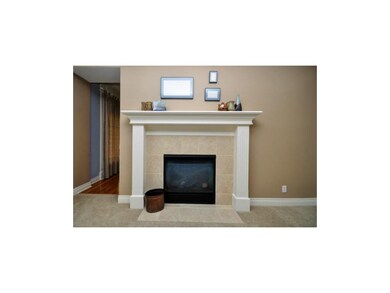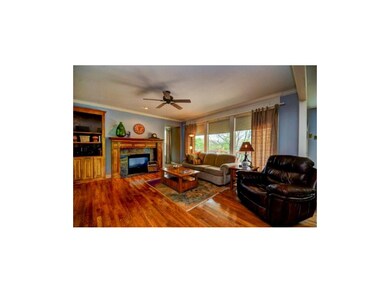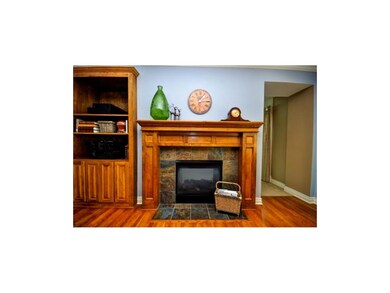
14974 S St Andrews Ave Olathe, KS 66061
Estimated Value: $569,000 - $645,129
Highlights
- Golf Course Community
- 20,038 Sq Ft lot
- Hearth Room
- Clearwater Creek Elementary School Rated A
- Deck
- Vaulted Ceiling
About This Home
As of September 2014Amazing New Price for this Fantastic 2 Story Home with all the Extra's. Features include Main Level Office, Open Floor Plan to Kitchen/Hearth Room, Gorgeous Hardwoods. Master Suite offers Huge 15x25 Bedroom with Sitting Area & Great Views. Master Bathroom is Fantastic, Large Jetted Tub, Separate Shower, Dual Vanities. Huge Master Closet with plenty of Built-Ins. Guest Bedroom has private Bath & Walk-In Closet. Bedrooms 3&4 are Jack & Jill style. Finished Lower Level is 16x47 with an additional 10x10 space. Amazing space for pool table or other toys. Full Bath & Walk Out to Patio. Plenty of Storage & Workshop. Cul-De-Sac Lot & Great neighbors. Retractable sun screen over deck area. Amazing trees and Landscape.
Last Agent to Sell the Property
ReeceNichols -Johnson County West License #BR00217022 Listed on: 05/06/2014

Last Buyer's Agent
Nancy Rieger Koons
RE/MAX Premier Realty License #BR00018669

Home Details
Home Type
- Single Family
Est. Annual Taxes
- $4,186
Year Built
- Built in 2001
Lot Details
- 0.46 Acre Lot
- Cul-De-Sac
- Many Trees
HOA Fees
- $42 Monthly HOA Fees
Parking
- 3 Car Attached Garage
- Front Facing Garage
- Garage Door Opener
Home Design
- Traditional Architecture
- Composition Roof
- Wood Siding
- Stucco
Interior Spaces
- 4,372 Sq Ft Home
- Wet Bar: Built-in Features, Carpet, Ceramic Tiles, Hardwood, Ceiling Fan(s), Shades/Blinds, Shower Over Tub, Walk-In Closet(s), Cathedral/Vaulted Ceiling, Double Vanity, Separate Shower And Tub, Kitchen Island, Pantry, Fireplace
- Built-In Features: Built-in Features, Carpet, Ceramic Tiles, Hardwood, Ceiling Fan(s), Shades/Blinds, Shower Over Tub, Walk-In Closet(s), Cathedral/Vaulted Ceiling, Double Vanity, Separate Shower And Tub, Kitchen Island, Pantry, Fireplace
- Vaulted Ceiling
- Ceiling Fan: Built-in Features, Carpet, Ceramic Tiles, Hardwood, Ceiling Fan(s), Shades/Blinds, Shower Over Tub, Walk-In Closet(s), Cathedral/Vaulted Ceiling, Double Vanity, Separate Shower And Tub, Kitchen Island, Pantry, Fireplace
- Skylights
- See Through Fireplace
- Thermal Windows
- Shades
- Plantation Shutters
- Drapes & Rods
- Family Room
- Living Room with Fireplace
- Sitting Room
- Formal Dining Room
- Den
- Workshop
Kitchen
- Hearth Room
- Breakfast Room
- Dishwasher
- Kitchen Island
- Granite Countertops
- Laminate Countertops
- Disposal
Flooring
- Wood
- Wall to Wall Carpet
- Linoleum
- Laminate
- Stone
- Ceramic Tile
- Luxury Vinyl Plank Tile
- Luxury Vinyl Tile
Bedrooms and Bathrooms
- 4 Bedrooms
- Cedar Closet: Built-in Features, Carpet, Ceramic Tiles, Hardwood, Ceiling Fan(s), Shades/Blinds, Shower Over Tub, Walk-In Closet(s), Cathedral/Vaulted Ceiling, Double Vanity, Separate Shower And Tub, Kitchen Island, Pantry, Fireplace
- Walk-In Closet: Built-in Features, Carpet, Ceramic Tiles, Hardwood, Ceiling Fan(s), Shades/Blinds, Shower Over Tub, Walk-In Closet(s), Cathedral/Vaulted Ceiling, Double Vanity, Separate Shower And Tub, Kitchen Island, Pantry, Fireplace
- Double Vanity
- Whirlpool Bathtub
- Bathtub with Shower
Laundry
- Laundry Room
- Laundry on main level
Finished Basement
- Walk-Out Basement
- Sub-Basement: Family Room
Home Security
- Home Security System
- Fire and Smoke Detector
Outdoor Features
- Deck
- Enclosed patio or porch
- Playground
Location
- City Lot
Schools
- Clearwater Creek Elementary School
- Olathe North High School
Utilities
- Forced Air Heating and Cooling System
- Satellite Dish
Listing and Financial Details
- Assessor Parcel Number DP59190000 0083
Community Details
Overview
- Prairie Highlands Subdivision
Recreation
- Golf Course Community
- Community Pool
Ownership History
Purchase Details
Purchase Details
Home Financials for this Owner
Home Financials are based on the most recent Mortgage that was taken out on this home.Purchase Details
Purchase Details
Home Financials for this Owner
Home Financials are based on the most recent Mortgage that was taken out on this home.Similar Homes in the area
Home Values in the Area
Average Home Value in this Area
Purchase History
| Date | Buyer | Sale Price | Title Company |
|---|---|---|---|
| Debra R Beckman And Ronald K Beckman Living T | -- | -- | |
| Beckman Ronald K | -- | Midwest Title Co Inc | |
| Wright Steven R | -- | Columbian National Title Ins | |
| Steve Prohaska Construction Inc | -- | Columbian National Title Ins |
Mortgage History
| Date | Status | Borrower | Loan Amount |
|---|---|---|---|
| Previous Owner | Beckman Ronald K | $100,000 | |
| Previous Owner | Wright Steven R | $125,000 | |
| Previous Owner | Steve Prohaska Construction Inc | $319,000 |
Property History
| Date | Event | Price | Change | Sq Ft Price |
|---|---|---|---|---|
| 09/19/2014 09/19/14 | Sold | -- | -- | -- |
| 08/05/2014 08/05/14 | Pending | -- | -- | -- |
| 05/06/2014 05/06/14 | For Sale | $365,000 | -- | $83 / Sq Ft |
Tax History Compared to Growth
Tax History
| Year | Tax Paid | Tax Assessment Tax Assessment Total Assessment is a certain percentage of the fair market value that is determined by local assessors to be the total taxable value of land and additions on the property. | Land | Improvement |
|---|---|---|---|---|
| 2024 | $7,533 | $66,171 | $10,670 | $55,501 |
| 2023 | $7,515 | $65,044 | $10,670 | $54,374 |
| 2022 | $6,694 | $56,396 | $8,896 | $47,500 |
| 2021 | $6,282 | $50,623 | $8,896 | $41,727 |
| 2020 | $5,927 | $47,345 | $8,083 | $39,262 |
| 2019 | $5,593 | $44,390 | $8,083 | $36,307 |
| 2018 | $5,454 | $42,987 | $8,083 | $34,904 |
| 2017 | $5,398 | $42,102 | $7,349 | $34,753 |
| 2016 | $5,029 | $40,228 | $7,349 | $32,879 |
| 2015 | $4,921 | $39,388 | $7,349 | $32,039 |
| 2013 | -- | $33,741 | $7,791 | $25,950 |
Agents Affiliated with this Home
-
Connie Barton

Seller's Agent in 2014
Connie Barton
ReeceNichols -Johnson County West
(913) 219-6883
27 in this area
100 Total Sales
-

Buyer's Agent in 2014
Nancy Rieger Koons
RE/MAX Premier Realty
(913) 652-0400
3 in this area
36 Total Sales
Map
Source: Heartland MLS
MLS Number: 1881710
APN: DP59190000-0083
- 25297 W 149th Terrace
- 25271 W 149th Terrace
- 25300 W 149th Terrace
- 14877 S Zarda Dr
- 25334 W 148th St
- 25316 W 148th St
- 25352 W 148th St
- 25345 W 148th St
- 25287 W 148th Place
- 25381 W 148th St
- 25275 W 148th Place
- 25388 W 148th St
- 25251 W 148th Place
- 25239 W 148th Place
- 25278 W 149th Terrace
- 25239 W 149th Terrace
- 25256 W 149th Terrace
- 25244 W 149th Terrace
- 14960 S Red Bird St
- 25166 W 147th Ct
- 14974 S St Andrews Ave
- 14974 S Saint Andrews Ave
- 14984 S Saint Andrews Ave
- 14964 S Saint Andrews Ave
- 14977 S Glen Eyrie St
- 14973 S Glen Eyrie St
- 14994 S Saint Andrews Ave
- 14981 S Glen Eyrie St
- 14969 S Glen Eyrie St
- 14965 S Glen Eyrie St
- 14985 S Glen Eyrie St
- 25970 W 149th St
- 26062 W 150th St
- 26092 W 150th St
- 25973 W 149th St
- 26032 W 150th St
- 14961 S Glen Eyrie St
- 26002 W 150th St
- 14989 S Glen Eyrie St
- 14982 S Glen Eyrie St
