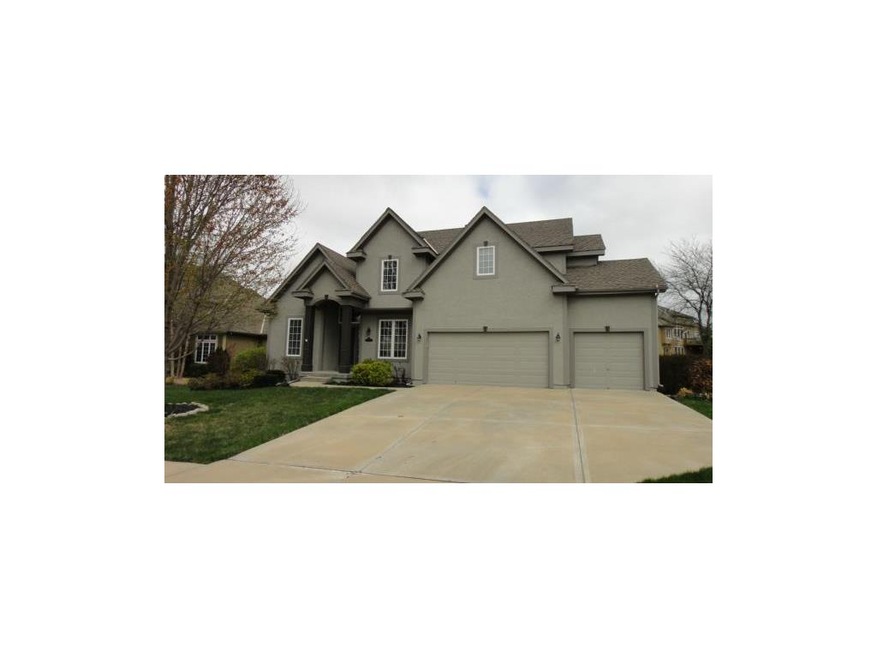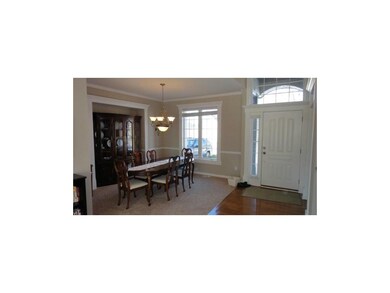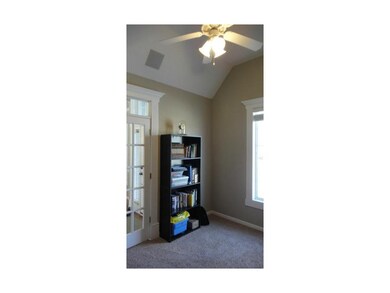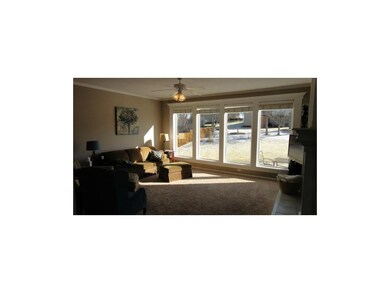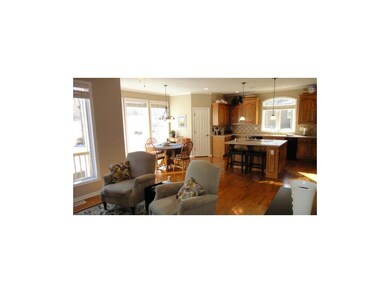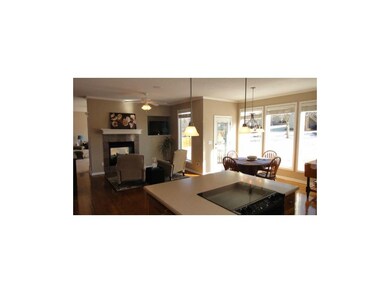
14977 S Glen Eyrie St Olathe, KS 66061
Estimated Value: $527,159 - $562,000
Highlights
- Golf Course Community
- Hearth Room
- Traditional Architecture
- Clearwater Creek Elementary School Rated A
- Vaulted Ceiling
- Wood Flooring
About This Home
As of May 2015Super Clean Prairie Highlands Golf Course Home! 4BR, 3.5BA, 3Car, Large level lot! Quick possession possible. Basement is stubbed for bath & wet bar. Large kitchen with/Corian counters, double pantry, built-in surround sound, breakfast area w/Hearth & see thru fireplace into Great room. Walk in closets all bed rooms, Two shower heads in large walk in master shower. Office/Den on main floor for home business. Jack & Jill bath for 2nd & 3rd BR, 4th BR has private bath. Irrigation system & beautiful perennials! Home well taken care of so don't wait too long to see this one.
Last Agent to Sell the Property
Weichert, Realtors Welch & Com License #SP00221248 Listed on: 02/02/2015

Home Details
Home Type
- Single Family
Est. Annual Taxes
- $4,133
Year Built
- Built in 2002
Lot Details
- 0.29 Acre Lot
- Level Lot
- Sprinkler System
HOA Fees
- $42 Monthly HOA Fees
Parking
- 3 Car Attached Garage
- Front Facing Garage
- Garage Door Opener
Home Design
- Traditional Architecture
- Frame Construction
- Composition Roof
- Stucco
Interior Spaces
- 2,615 Sq Ft Home
- Wet Bar: Wood Floor, Ceiling Fan(s), Ceramic Tiles, Double Vanity, Separate Shower And Tub, All Carpet, Cathedral/Vaulted Ceiling, Walk-In Closet(s), Shower Only, Shower Over Tub, Shades/Blinds, Kitchen Island, Pantry, Solid Surface Counter, Fireplace, Hardwood
- Built-In Features: Wood Floor, Ceiling Fan(s), Ceramic Tiles, Double Vanity, Separate Shower And Tub, All Carpet, Cathedral/Vaulted Ceiling, Walk-In Closet(s), Shower Only, Shower Over Tub, Shades/Blinds, Kitchen Island, Pantry, Solid Surface Counter, Fireplace, Hardwood
- Vaulted Ceiling
- Ceiling Fan: Wood Floor, Ceiling Fan(s), Ceramic Tiles, Double Vanity, Separate Shower And Tub, All Carpet, Cathedral/Vaulted Ceiling, Walk-In Closet(s), Shower Only, Shower Over Tub, Shades/Blinds, Kitchen Island, Pantry, Solid Surface Counter, Fireplace, Hardwood
- Skylights
- See Through Fireplace
- Gas Fireplace
- Thermal Windows
- Shades
- Plantation Shutters
- Drapes & Rods
- Great Room with Fireplace
- Formal Dining Room
- Home Office
Kitchen
- Hearth Room
- Breakfast Area or Nook
- Electric Oven or Range
- Dishwasher
- Kitchen Island
- Granite Countertops
- Laminate Countertops
- Disposal
Flooring
- Wood
- Wall to Wall Carpet
- Linoleum
- Laminate
- Stone
- Ceramic Tile
- Luxury Vinyl Plank Tile
- Luxury Vinyl Tile
Bedrooms and Bathrooms
- 4 Bedrooms
- Cedar Closet: Wood Floor, Ceiling Fan(s), Ceramic Tiles, Double Vanity, Separate Shower And Tub, All Carpet, Cathedral/Vaulted Ceiling, Walk-In Closet(s), Shower Only, Shower Over Tub, Shades/Blinds, Kitchen Island, Pantry, Solid Surface Counter, Fireplace, Hardwood
- Walk-In Closet: Wood Floor, Ceiling Fan(s), Ceramic Tiles, Double Vanity, Separate Shower And Tub, All Carpet, Cathedral/Vaulted Ceiling, Walk-In Closet(s), Shower Only, Shower Over Tub, Shades/Blinds, Kitchen Island, Pantry, Solid Surface Counter, Fireplace, Hardwood
- Double Vanity
- Whirlpool Bathtub
- Bathtub with Shower
Laundry
- Laundry Room
- Laundry on upper level
Basement
- Sump Pump
- Stubbed For A Bathroom
- Basement Window Egress
Home Security
- Storm Doors
- Fire and Smoke Detector
Schools
- Clearwater Creek Elementary School
- Olathe North High School
Utilities
- Central Heating and Cooling System
- Heating System Uses Natural Gas
- Satellite Dish
Additional Features
- Enclosed patio or porch
- City Lot
Listing and Financial Details
- Assessor Parcel Number DP59190000 0077
Community Details
Overview
- Prairie Highlands Subdivision
Amenities
- Party Room
Recreation
- Golf Course Community
- Community Pool
Ownership History
Purchase Details
Home Financials for this Owner
Home Financials are based on the most recent Mortgage that was taken out on this home.Purchase Details
Home Financials for this Owner
Home Financials are based on the most recent Mortgage that was taken out on this home.Purchase Details
Home Financials for this Owner
Home Financials are based on the most recent Mortgage that was taken out on this home.Purchase Details
Home Financials for this Owner
Home Financials are based on the most recent Mortgage that was taken out on this home.Similar Homes in Olathe, KS
Home Values in the Area
Average Home Value in this Area
Purchase History
| Date | Buyer | Sale Price | Title Company |
|---|---|---|---|
| Demonbrun Sally | -- | Continental Title | |
| Okeefe William G | -- | Continental Title | |
| Okeefe William G | -- | Chicago Title Company Llc | |
| Cedarwood Homes Inc | -- | Columbian Title Of Johnson C |
Mortgage History
| Date | Status | Borrower | Loan Amount |
|---|---|---|---|
| Open | Demonbrun Sally | $150,000 | |
| Open | Demonbrun Geramy | $274,700 | |
| Closed | Demonbrun Sally | $52,300 | |
| Closed | Demonbrun Geramy | $56,800 | |
| Closed | Demonbrun Sally | $39,000 | |
| Closed | Demonbrun Geramy | $292,177 | |
| Closed | Demonbrun Sally | $283,170 | |
| Previous Owner | Okeefe William G | $249,000 | |
| Previous Owner | Skinner Melanie L | $65,000 | |
| Previous Owner | Skinner Melanie L | $32,000 | |
| Previous Owner | Skinner Melanie L | $25,000 | |
| Previous Owner | Cedarwood Homes Inc | $244,000 |
Property History
| Date | Event | Price | Change | Sq Ft Price |
|---|---|---|---|---|
| 05/22/2015 05/22/15 | Sold | -- | -- | -- |
| 04/20/2015 04/20/15 | Pending | -- | -- | -- |
| 02/02/2015 02/02/15 | For Sale | $310,000 | -- | $119 / Sq Ft |
Tax History Compared to Growth
Tax History
| Year | Tax Paid | Tax Assessment Tax Assessment Total Assessment is a certain percentage of the fair market value that is determined by local assessors to be the total taxable value of land and additions on the property. | Land | Improvement |
|---|---|---|---|---|
| 2024 | $6,029 | $53,257 | $9,683 | $43,574 |
| 2023 | $5,872 | $51,003 | $9,683 | $41,320 |
| 2022 | $5,213 | $44,091 | $8,072 | $36,019 |
| 2021 | $5,197 | $41,941 | $8,072 | $33,869 |
| 2020 | $4,867 | $38,939 | $7,336 | $31,603 |
| 2019 | $4,870 | $38,698 | $7,336 | $31,362 |
| 2018 | $4,969 | $39,192 | $7,336 | $31,856 |
| 2017 | $4,754 | $37,122 | $6,669 | $30,453 |
| 2016 | $4,283 | $34,316 | $6,669 | $27,647 |
| 2015 | $4,300 | $34,466 | $6,669 | $27,797 |
| 2013 | -- | $33,235 | $7,596 | $25,639 |
Agents Affiliated with this Home
-
Frank Audano Jr

Seller's Agent in 2015
Frank Audano Jr
Weichert, Realtors Welch & Com
(913) 568-7158
13 in this area
55 Total Sales
-
J. David Conderman

Buyer's Agent in 2015
J. David Conderman
KW KANSAS CITY METRO
(913) 638-8432
1 in this area
25 Total Sales
Map
Source: Heartland MLS
MLS Number: 1920503
APN: DP59190000-0077
- 25297 W 149th Terrace
- 25271 W 149th Terrace
- 25300 W 149th Terrace
- 14877 S Zarda Dr
- 25334 W 148th St
- 25316 W 148th St
- 25352 W 148th St
- 25345 W 148th St
- 25287 W 148th Place
- 25381 W 148th St
- 25275 W 148th Place
- 25388 W 148th St
- 25251 W 148th Place
- 25239 W 148th Place
- 25278 W 149th Terrace
- 25239 W 149th Terrace
- 25256 W 149th Terrace
- 25244 W 149th Terrace
- 14960 S Red Bird St
- 25166 W 147th Ct
- 14977 S Glen Eyrie St
- 14981 S Glen Eyrie St
- 14973 S Glen Eyrie St
- 14974 S Saint Andrews Ave
- 14974 S St Andrews Ave
- 14986 S Glen Eyrie St
- 14985 S Glen Eyrie St
- 14984 S Saint Andrews Ave
- 14982 S Glen Eyrie St
- 14969 S Glen Eyrie St
- 14990 S Glen Eyrie St
- 14978 S Glen Eyrie St
- 14964 S Saint Andrews Ave
- 14994 S Glen Eyrie St
- 26092 W 150th St
- 14989 S Glen Eyrie St
- 14965 S Glen Eyrie St
- 14974 S Glen Eyrie St
- 14994 S Saint Andrews Ave
- 26062 W 150th St
