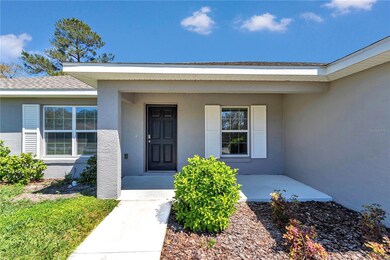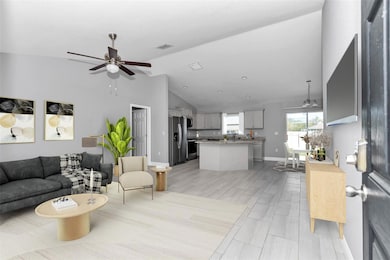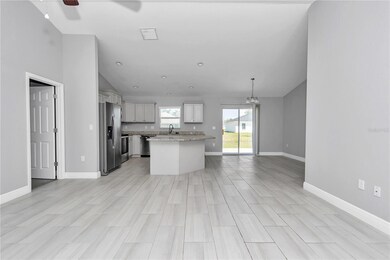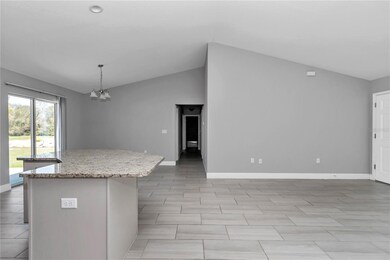
Estimated payment $1,847/month
Highlights
- Open Floorplan
- Main Floor Primary Bedroom
- Family Room Off Kitchen
- Vaulted Ceiling
- No HOA
- 2 Car Attached Garage
About This Home
Under contract-accepting backup offers. One or more photo(s) has been virtually staged. 2022 Concrete Block Home with Open Floor Plan – No HOA!
Welcome to your dream home, where modern design meets functional elegance! This stunning, almost brand-new property offers the best of contemporary living with an impressive open floor plan that seamlessly integrates style and comfort—all without the constraints of an HOA.
Upon entry, you'll be greeted by a spacious living area that flows effortlessly into the heart of the home—the gourmet kitchen. This culinary oasis features sleek stainless steel appliances that cater to both everyday meals and entertaining, a generous island that doubles as a breakfast bar, and luxurious granite countertops that provide ample workspace. The modern wood-tile floors throughout the main areas add a touch of warmth while ensuring easy maintenance.
This thoughtfully designed four-bedroom, two-bathroom home promises plenty of space for family and guests alike. The primary suite is a true sanctuary, showcasing a high tray ceiling that enhances the sense of space, as well as an exquisite en-suite bath. Here, you can indulge in a refreshing retreat with a generous walk-in shower adorned with beautiful tile surround, perfect for unwinding after a long day.
Adjacent to the kitchen, the open layout allows for a seamless transition to the living and dining areas, making it an ideal space for entertaining friends or enjoying family gatherings. Natural light streams in through large windows, creating a warm and inviting atmosphere throughout the home.
This residence is conveniently situated near shopping, dining, and recreational opportunities, offering the perfect blend of suburban tranquility and urban accessibility. With no HOA restrictions, you have the freedom to personalize your outdoor space as you wish—perhaps a vibrant garden or a private retreat for weekend barbecues.
This property is not just a house; it's a lifestyle. Don’t miss the opportunity to own this exceptional home that perfectly balances modern finishes with comfort and practicality.
Listing Agent
GAILEY ENTERPRISES REAL ESTATE Brokerage Phone: 770-733-2596 License #3397595
Co-Listing Agent
GAILEY ENTERPRISES REAL ESTATE Brokerage Phone: 770-733-2596 License #3395648
Home Details
Home Type
- Single Family
Est. Annual Taxes
- $4,128
Year Built
- Built in 2022
Lot Details
- 10,019 Sq Ft Lot
- West Facing Home
- Cleared Lot
- Property is zoned R1
Parking
- 2 Car Attached Garage
Home Design
- Slab Foundation
- Shingle Roof
- Concrete Siding
- Block Exterior
- Stucco
Interior Spaces
- 1,477 Sq Ft Home
- Open Floorplan
- Tray Ceiling
- Vaulted Ceiling
- Ceiling Fan
- Window Treatments
- Sliding Doors
- Family Room Off Kitchen
- Combination Dining and Living Room
- Laundry Room
Kitchen
- Eat-In Kitchen
- Range
- Microwave
- Dishwasher
Flooring
- Concrete
- Tile
Bedrooms and Bathrooms
- 4 Bedrooms
- Primary Bedroom on Main
- Walk-In Closet
- 2 Full Bathrooms
Outdoor Features
- Patio
- Private Mailbox
Utilities
- Central Heating and Cooling System
- Heat Pump System
- Thermostat
- Septic Tank
- Cable TV Available
Community Details
- No Home Owners Association
- Marion Oaks Subdivision
Listing and Financial Details
- Visit Down Payment Resource Website
- Legal Lot and Block 21 / 305
- Assessor Parcel Number 8003-0305-21
Map
Home Values in the Area
Average Home Value in this Area
Tax History
| Year | Tax Paid | Tax Assessment Tax Assessment Total Assessment is a certain percentage of the fair market value that is determined by local assessors to be the total taxable value of land and additions on the property. | Land | Improvement |
|---|---|---|---|---|
| 2023 | $4,128 | $243,523 | $24,500 | $219,023 |
| 2022 | $455 | $5,094 | $0 | $0 |
| 2021 | $197 | $7,600 | $7,600 | $0 |
| 2020 | $181 | $5,800 | $5,800 | $0 |
| 2019 | $170 | $4,700 | $4,700 | $0 |
| 2018 | $162 | $4,500 | $4,500 | $0 |
| 2017 | $154 | $3,800 | $3,800 | $0 |
| 2016 | $145 | $2,875 | $0 | $0 |
| 2015 | $145 | $2,805 | $0 | $0 |
| 2014 | $143 | $2,550 | $0 | $0 |
Property History
| Date | Event | Price | Change | Sq Ft Price |
|---|---|---|---|---|
| 04/08/2025 04/08/25 | Pending | -- | -- | -- |
| 03/21/2025 03/21/25 | For Sale | $269,900 | -- | $183 / Sq Ft |
Deed History
| Date | Type | Sale Price | Title Company |
|---|---|---|---|
| Quit Claim Deed | -- | None Listed On Document | |
| Warranty Deed | $289,900 | New Title Company Name | |
| Warranty Deed | -- | Brick City Ttl Ins Agcy Inc | |
| Warranty Deed | $9,500 | Brick City Ttl Ins Agcy Inc |
Similar Homes in Ocala, FL
Source: Stellar MLS
MLS Number: O6292373
APN: 8003-0305-21
- TBD SW 24th Cir
- TBD SW 151 Ln
- 0 SW 24th Cir
- 14930 SW 24th Cir
- TBA SW 25th Cir
- 15025 SW 24th Cir
- 0 SW 151 Place Unit MFRO6303723
- 00 SW 153rd Loop
- 15410 SW 23rd Court Rd
- 14927 SW 25th Cir
- 2339 SW 146th Loop
- 2082 SW 153rd Loop
- 0 SW 149th St
- 2620 SW 152nd Ln
- 15443 SW 23rd Court Rd
- 15069 SW 29th Avenue Rd
- LOT 15 SW 146th Loop Unit 3
- LOT 14 SW 146th Loop Unit 3
- 6770 SW 149th Ln
- 6884 SW 149th Ln






